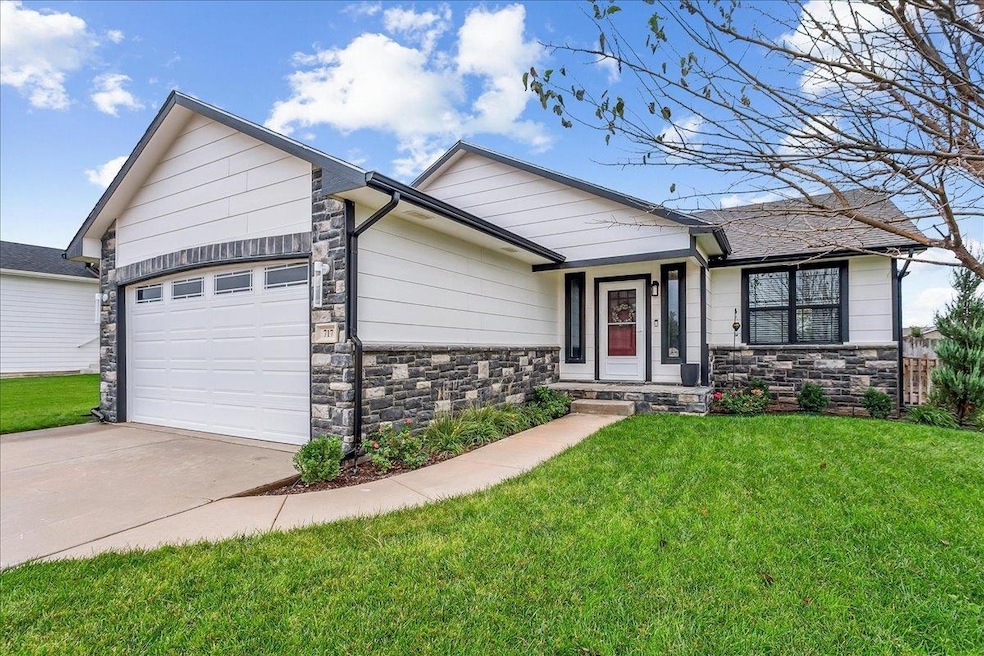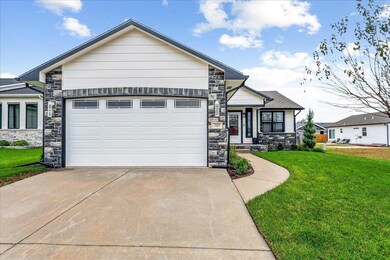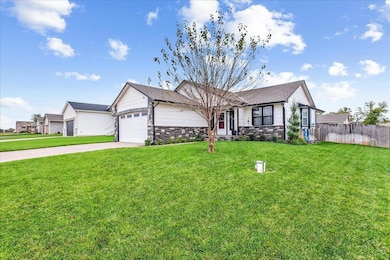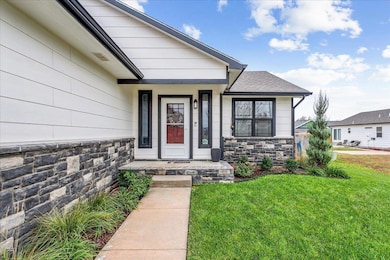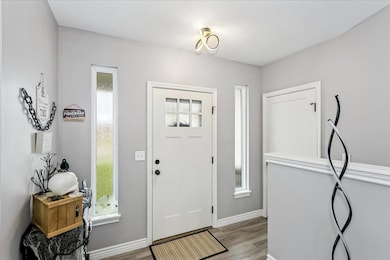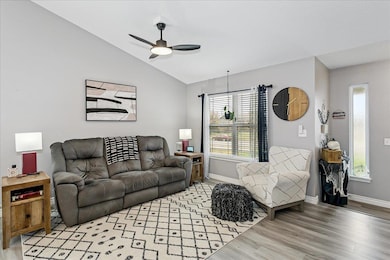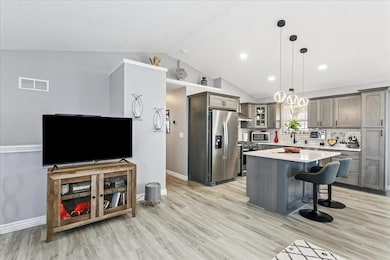717 E Minneha Ave Andover, KS 67002
Estimated payment $2,257/month
Highlights
- Community Lake
- Recreation Room
- Covered Patio or Porch
- Prairie Creek Elementary School Rated A
- Vaulted Ceiling
- Jogging Path
About This Home
Welcome to this spacious 3-bedroom, 3-bathroom home with an abundance of curb appeal in Andover. Built in 2023 This home is IMACULENT and the SPEACIALS ARE PAID OFF. This home is in the family friendly Andover community of Reflection Lakes. The main level provides comfortable living space, with Luxury Vinal flooring throughout all living areas and Vaulted ceilings in the Living Room, Dining Room, and Kitchen. Quart’s countertops in the kitchen, wet bar and all three bathrooms. Carpet in the bedrooms and tile in all the bathrooms. The Primary suite in on the main level and has beautiful bathroom with jetted tub and separate shower. The finished lower level offers a large family room complete with a cozy gas fireplace. Just off the family room, you'll find a bonus game room with a convenient wet bar, perfect for entertaining. This desirable community in Andover offers you an opportunity to enjoy a quiet suburban atmosphere with highly rated Andover school district. The home is equipped with a reverse osmosis system, water softener, beautiful custom lighting, sprinkler system with irrigation well and an 8x10 storage building in the meticulously maintained back yard! This home is absolutely MOVE-IN Ready. You will not need to update anything at all. Discover the best of suburban living in this beautiful 3-bedroom home, perfectly situated in the family-friendly community of Andover. Only minutes away from Dillons and YMCA in Andover, this residence offers the ideal space for both relaxing and entertaining. The lower level is a true standout. Located in a thriving area known for its excellent schools and strong community events, with easy access to US-400 and Andover Rd, this home provides a serene convenient escape to all that Andover has to offer.
Home Details
Home Type
- Single Family
Est. Annual Taxes
- $4,915
Year Built
- Built in 2023
Lot Details
- 8,276 Sq Ft Lot
- Wood Fence
- Sprinkler System
HOA Fees
- $25 Monthly HOA Fees
Parking
- 2 Car Garage
Home Design
- Composition Roof
Interior Spaces
- 1-Story Property
- Wet Bar
- Vaulted Ceiling
- Ceiling Fan
- Gas Fireplace
- Living Room
- Combination Kitchen and Dining Room
- Recreation Room
Kitchen
- Microwave
- Dishwasher
- Disposal
Flooring
- Carpet
- Luxury Vinyl Tile
Bedrooms and Bathrooms
- 3 Bedrooms
- Cedar Closet
- 3 Full Bathrooms
Laundry
- Laundry Room
- 220 Volts In Laundry
Basement
- Laundry in Basement
- Natural lighting in basement
Home Security
- Storm Doors
- Fire and Smoke Detector
Outdoor Features
- Covered Deck
- Covered Patio or Porch
Schools
- Prairie Creek Elementary School
- Andover Central High School
Utilities
- Forced Air Heating and Cooling System
- Heating System Uses Natural Gas
- Irrigation Well
- Water Purifier
- Water Softener is Owned
Listing and Financial Details
- Assessor Parcel Number 008-309-29-0-20-07-004.00-0
Community Details
Overview
- Reflection Lake Subdivision
- Community Lake
Recreation
- Jogging Path
Map
Home Values in the Area
Average Home Value in this Area
Tax History
| Year | Tax Paid | Tax Assessment Tax Assessment Total Assessment is a certain percentage of the fair market value that is determined by local assessors to be the total taxable value of land and additions on the property. | Land | Improvement |
|---|---|---|---|---|
| 2025 | $49 | $34,305 | $4,623 | $29,682 |
| 2024 | $49 | $33,074 | $2,846 | $30,228 |
| 2023 | $2,856 | $19,309 | $2,846 | $16,463 |
| 2022 | $2,841 | $23,356 | $2,846 | $20,510 |
| 2021 | $3,147 | $20,136 | $2,846 | $17,290 |
| 2020 | $4,377 | $20,137 | $2,122 | $18,015 |
| 2019 | $4,282 | $19,332 | $2,122 | $17,210 |
| 2018 | $4,215 | $18,975 | $2,122 | $16,853 |
| 2017 | $4,091 | $18,296 | $1,811 | $16,485 |
| 2014 | -- | $141,240 | $10,560 | $130,680 |
Property History
| Date | Event | Price | List to Sale | Price per Sq Ft | Prior Sale |
|---|---|---|---|---|---|
| 10/27/2025 10/27/25 | For Sale | $344,900 | +109.0% | $159 / Sq Ft | |
| 11/17/2017 11/17/17 | Sold | -- | -- | -- | View Prior Sale |
| 10/11/2017 10/11/17 | Pending | -- | -- | -- | |
| 09/19/2017 09/19/17 | For Sale | $165,000 | +8.6% | $80 / Sq Ft | |
| 06/10/2015 06/10/15 | Sold | -- | -- | -- | View Prior Sale |
| 04/21/2015 04/21/15 | Pending | -- | -- | -- | |
| 04/06/2015 04/06/15 | For Sale | $151,900 | -- | $73 / Sq Ft |
Purchase History
| Date | Type | Sale Price | Title Company |
|---|---|---|---|
| Warranty Deed | -- | Security 1St Title | |
| Deed | $163,631 | Security First Title | |
| Interfamily Deed Transfer | -- | Security 1St Title | |
| Trustee Deed | -- | -- | |
| Quit Claim Deed | -- | -- |
Mortgage History
| Date | Status | Loan Amount | Loan Type |
|---|---|---|---|
| Open | $162,011 | FHA | |
| Closed | $162,011 | FHA |
Source: South Central Kansas MLS
MLS Number: 664008
APN: 309-29-0-20-07-004-00-0
- 817 E Hedgewood St
- 520 Hedgewood Ct
- 707 S Hedgewood Cir
- 721 S Westview Cir
- 730 S Westview Cir
- 210 E Kerry Lynn Dr
- 207 S Legacy Way
- 211 S Legacy Way
- 203 S Legacy Way
- 539 S Highland Dr
- 607 Aspen Creek Ct
- 1612 S Logan Pass
- 201 S Heritage Way
- 1427 E Timber Falls Ct
- 332 Village Rd
- 233 S Heritage Way
- 429 E Lexington Ln
- 202 S Legacy Way
- 433 E Lexington Ln
- 437 E Lexington Ln
- 711 Cloud Ave
- 400 S Heritage Way
- 415 S Sunset Dr Unit 423-7
- 107 S Shay Rd
- 340 S Pitchers Ct
- 818 N Mccloud Cir
- 13609 E Pawnee Rd
- 300 S 127th St E
- 2265 N 159th Ct E
- 12936 E Blake St
- 12944 E Blake St
- 12948 E Blake St
- 12942 E Blake St
- 12938 E Blake St
- 321 N Jackson Heights St
- 1157 S Webb Rd
- 9450 E Corporate Hills Dr
- 9400 E Lincoln St
- 9320 E Osie St
- 9211 E Harry St
