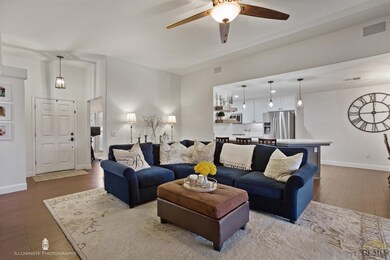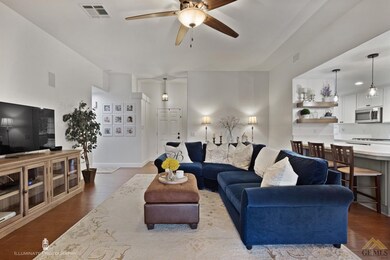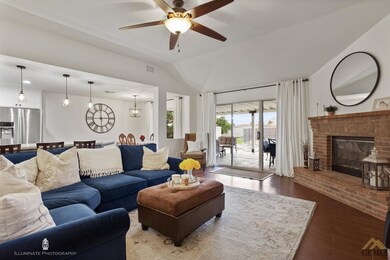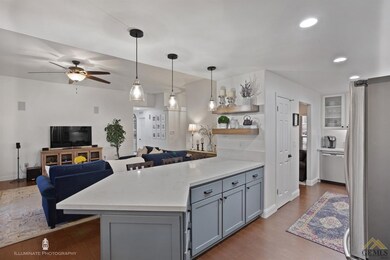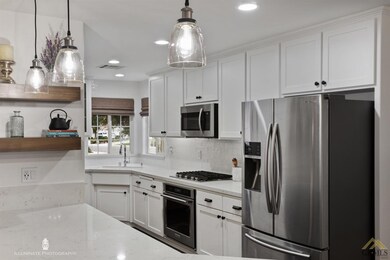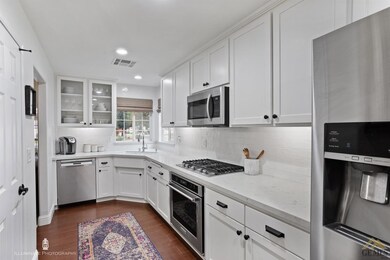
717 Faversham Way Bakersfield, CA 93311
Seven Oaks NeighborhoodHighlights
- In Ground Pool
- 1 Fireplace
- 1-Story Property
- Stockdale High School Rated A
About This Home
As of December 2024You'll fall in love with this beautiful Seven Oaks home! Sitting on a large corner lot on a cul-de-sac, this home is 3 bedrooms, 2 bathrooms, a formal living/dining area, and 3 car garage - featuring natural light and updates throughout. Newly remodeled kitchen with quartz countertops and stainless steel appliances. Updated flooring, freshly painted interior and exterior, and a new exterior block wall. The spacious backyard includes a covered patio, impeccable landscaping, and a salt water pool and spa with a new high efficiency pool pump, spa heater, and security fence. This home is located walking distance from award winning schools and community parks. Walk or Bike to The River Walk, The Marketplace, or CSUB. Don't miss out on this Seven Oaks beauty, set up a time to view this home in person!
Last Agent to Sell the Property
Shaylie Gilliland
Unknown Broker License #02081830 Listed on: 12/06/2019
Last Buyer's Agent
Kelly Puskarich
Unknown Broker License #02068451
Home Details
Home Type
- Single Family
Est. Annual Taxes
- $5,294
Year Built
- Built in 1998
Lot Details
- 0.27 Acre Lot
- Zoning described as R1
HOA Fees
- $42 Monthly HOA Fees
Parking
- 3 Car Garage
Home Design
- Tile Roof
Interior Spaces
- 1,785 Sq Ft Home
- 1-Story Property
- 1 Fireplace
Bedrooms and Bathrooms
- 3 Bedrooms
- 2 Bathrooms
Pool
- In Ground Pool
Schools
- Reagan Elementary School
- Tevis Middle School
- Stockdale High School
Community Details
- Seven Oaks Association
Listing and Financial Details
- Assessor Parcel Number 39016107
Ownership History
Purchase Details
Home Financials for this Owner
Home Financials are based on the most recent Mortgage that was taken out on this home.Purchase Details
Home Financials for this Owner
Home Financials are based on the most recent Mortgage that was taken out on this home.Purchase Details
Home Financials for this Owner
Home Financials are based on the most recent Mortgage that was taken out on this home.Purchase Details
Home Financials for this Owner
Home Financials are based on the most recent Mortgage that was taken out on this home.Purchase Details
Home Financials for this Owner
Home Financials are based on the most recent Mortgage that was taken out on this home.Purchase Details
Home Financials for this Owner
Home Financials are based on the most recent Mortgage that was taken out on this home.Purchase Details
Home Financials for this Owner
Home Financials are based on the most recent Mortgage that was taken out on this home.Purchase Details
Home Financials for this Owner
Home Financials are based on the most recent Mortgage that was taken out on this home.Purchase Details
Home Financials for this Owner
Home Financials are based on the most recent Mortgage that was taken out on this home.Similar Homes in Bakersfield, CA
Home Values in the Area
Average Home Value in this Area
Purchase History
| Date | Type | Sale Price | Title Company |
|---|---|---|---|
| Grant Deed | $475,000 | Placer Title | |
| Interfamily Deed Transfer | -- | Chicago Title Company | |
| Grant Deed | $347,000 | Chicago Title Company | |
| Interfamily Deed Transfer | $116,000 | Tsi Title Of California Inc | |
| Interfamily Deed Transfer | -- | Servicelink | |
| Interfamily Deed Transfer | -- | Commonwealth Land Title Co | |
| Grant Deed | $197,000 | Commonwealth Land Title Co | |
| Grant Deed | $138,000 | American Title Company | |
| Grant Deed | -- | American Title Co |
Mortgage History
| Date | Status | Loan Amount | Loan Type |
|---|---|---|---|
| Open | $451,250 | New Conventional | |
| Previous Owner | $307,800 | New Conventional | |
| Previous Owner | $38,500 | Commercial | |
| Previous Owner | $231,677 | New Conventional | |
| Previous Owner | $214,053 | New Conventional | |
| Previous Owner | $100,000 | Credit Line Revolving | |
| Previous Owner | $238,000 | Unknown | |
| Previous Owner | $187,150 | No Value Available | |
| Previous Owner | $50,000 | Credit Line Revolving | |
| Previous Owner | $112,500 | No Value Available | |
| Previous Owner | $104,000 | Construction |
Property History
| Date | Event | Price | Change | Sq Ft Price |
|---|---|---|---|---|
| 12/02/2024 12/02/24 | Sold | $475,000 | 0.0% | $266 / Sq Ft |
| 10/29/2024 10/29/24 | Pending | -- | -- | -- |
| 09/27/2024 09/27/24 | For Sale | $475,000 | +36.9% | $266 / Sq Ft |
| 01/15/2020 01/15/20 | Sold | $347,000 | +2.1% | $194 / Sq Ft |
| 12/16/2019 12/16/19 | Pending | -- | -- | -- |
| 12/06/2019 12/06/19 | For Sale | $339,900 | -- | $190 / Sq Ft |
Tax History Compared to Growth
Tax History
| Year | Tax Paid | Tax Assessment Tax Assessment Total Assessment is a certain percentage of the fair market value that is determined by local assessors to be the total taxable value of land and additions on the property. | Land | Improvement |
|---|---|---|---|---|
| 2024 | $5,294 | $372,050 | $91,134 | $280,916 |
| 2023 | $5,294 | $364,756 | $89,348 | $275,408 |
| 2022 | $5,095 | $357,605 | $87,597 | $270,008 |
| 2021 | $4,959 | $350,594 | $85,880 | $264,714 |
| 2020 | $4,281 | $303,571 | $74,285 | $229,286 |
| 2019 | $4,260 | $303,571 | $74,285 | $229,286 |
| 2018 | $4,026 | $291,786 | $71,401 | $220,385 |
| 2017 | $3,931 | $286,066 | $70,001 | $216,065 |
| 2016 | $3,673 | $280,458 | $68,629 | $211,829 |
| 2015 | $3,644 | $276,247 | $67,599 | $208,648 |
| 2014 | $3,557 | $270,837 | $66,275 | $204,562 |
Agents Affiliated with this Home
-
Jon Busby

Seller's Agent in 2024
Jon Busby
Team Busby Real Estate
(661) 410-7355
21 in this area
634 Total Sales
-
Monique Padilla
M
Buyer's Agent in 2024
Monique Padilla
Watson Realty
2 in this area
44 Total Sales
-
S
Seller's Agent in 2020
Shaylie Gilliland
Unknown Broker
-
K
Buyer's Agent in 2020
Kelly Puskarich
Unknown Broker
Map
Source: Bakersfield Association of REALTORS® / GEMLS
MLS Number: 21913855
APN: 390-161-07-00-9
- 10715 Loughton Ave
- 631 Faversham Way
- 10608 Mersham Hill Dr
- 11009 Bright Water Way
- 11005 Jadestone Dr
- 502 Lewisham St
- 10505 Finchley Dr
- 1508 Fieldspring Dr
- 11408 Privet Place
- 1304 Torulosa Dr
- 1715 Norwich Way
- 1214 Deschules Creek Ln
- 11805 Crescent Creek Ct
- 1806 Wedgemont Place
- 11416 Queensbury Dr
- 11601 Walderi St
- 11820 Crescent Creek Ct Unit 2
- 11209 Bardon Hill Dr Unit 2
- 1904 Wedgemont Place
- 11502 Crabbet Park Dr

