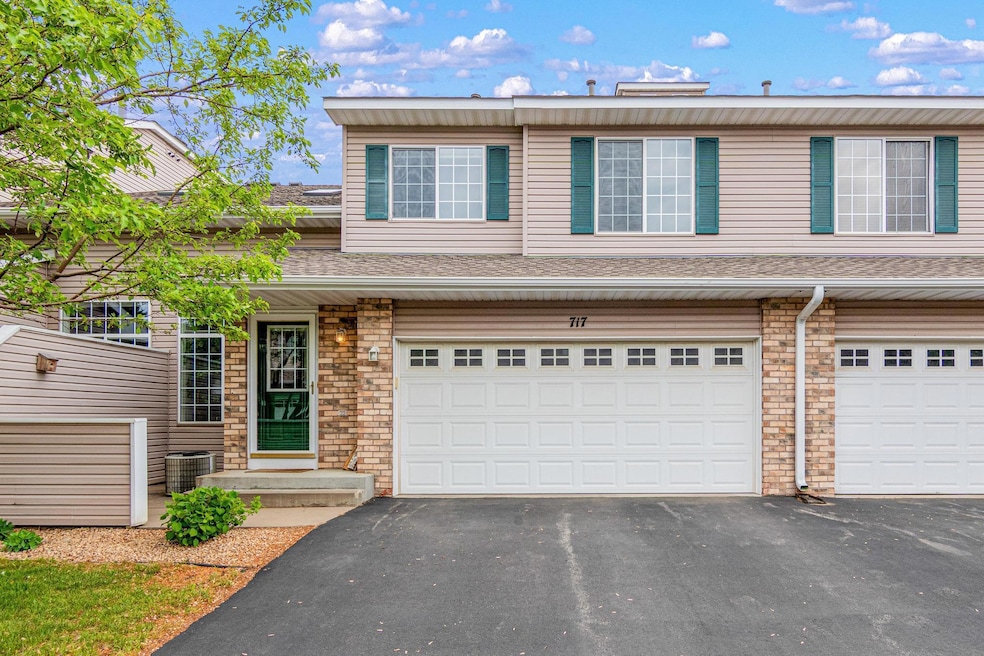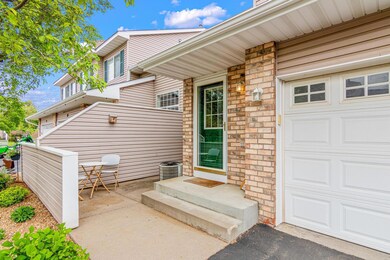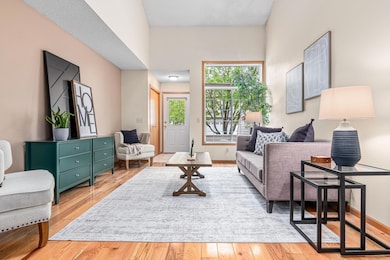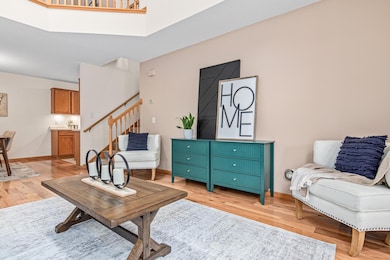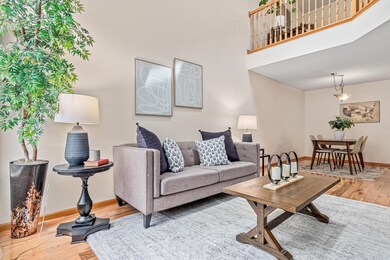
717 Grandview Way Hudson, WI 54016
Estimated payment $2,279/month
Highlights
- Popular Property
- Loft
- 2 Car Attached Garage
- Willow River Elementary School Rated A
- 1 Fireplace
- Living Room
About This Home
Just minutes from the vibrant heart of downtown Hudson, this beautifully updated home delivers light, space and flexibility in all the right places. Vaulted ceilings and an open concept layout makes the main level feel bright and spacious, with a sunlit living room, generous dining area, and a well-equipped kitchen featuring dimable under and above cabinet lighting and ample cabinetry. A convenient main floor half bath and laundry complete the level. Upstairs, the primary suite offers a large walk-in closet and direct access to a luxurious full bath with a jetted tub for your own private spa experience. A second main bedroom and cozy loft with gas fireplace provide the perfect flex space for guests, work, winding down, or it could easily be turned into a third upper level bedroom. The home features numerous thoughtful updates throughout, blending function and style from top to bottom. The lower level includes a 3rd bedroom with a walk in closet, a sleek bath with tiled walk-in shower, a built in office nook, and dedicated storage room with plenty of shelving and workspace ideal for hobbies or just staying organized. The finished garage offers custom built-in shelving, keeping everything neat and accessible. Step outside to a private patio and enjoy your morning coffee or evening unwind, all in a quiet, well-located neighborhood. Walk to downtown Hudson restaurants, boutiques, and riverfront parks, or hop on I-94 for a quick Twin Cities commute. This one brings the function, the location, and the extras. Must see in person!
Open House Schedule
-
Saturday, May 24, 202511:00 am to 1:00 pm5/24/2025 11:00:00 AM +00:005/24/2025 1:00:00 PM +00:00Add to Calendar
Townhouse Details
Home Type
- Townhome
Est. Annual Taxes
- $3,211
Year Built
- Built in 2002
HOA Fees
- $262 Monthly HOA Fees
Parking
- 2 Car Attached Garage
- Garage Door Opener
Home Design
- Pitched Roof
Interior Spaces
- 2-Story Property
- 1 Fireplace
- Family Room
- Living Room
- Loft
Kitchen
- Range
- Microwave
Bedrooms and Bathrooms
- 3 Bedrooms
Laundry
- Dryer
- Washer
Finished Basement
- Basement Fills Entire Space Under The House
- Drain
- Basement Window Egress
Additional Features
- 1,394 Sq Ft Lot
- Forced Air Heating and Cooling System
Community Details
- Association fees include maintenance structure, hazard insurance, lawn care, ground maintenance, professional mgmt, snow removal
- Coaction Management Association, Phone Number (651) 237-3336
- Summer Pines Subdivision
Listing and Financial Details
- Assessor Parcel Number 236196127000
Map
Home Values in the Area
Average Home Value in this Area
Tax History
| Year | Tax Paid | Tax Assessment Tax Assessment Total Assessment is a certain percentage of the fair market value that is determined by local assessors to be the total taxable value of land and additions on the property. | Land | Improvement |
|---|---|---|---|---|
| 2024 | $32 | $195,300 | $26,600 | $168,700 |
| 2023 | $3,053 | $195,300 | $26,600 | $168,700 |
| 2022 | $2,832 | $195,300 | $26,600 | $168,700 |
| 2021 | $2,929 | $195,300 | $26,600 | $168,700 |
| 2020 | $2,428 | $195,300 | $26,600 | $168,700 |
| 2019 | $2,477 | $127,400 | $20,000 | $107,400 |
| 2018 | $2,433 | $127,400 | $20,000 | $107,400 |
| 2017 | $2,321 | $127,400 | $20,000 | $107,400 |
| 2016 | $2,321 | $127,400 | $20,000 | $107,400 |
| 2015 | $2,158 | $127,400 | $20,000 | $107,400 |
| 2014 | $2,122 | $127,400 | $20,000 | $107,400 |
| 2013 | $2,202 | $127,400 | $20,000 | $107,400 |
Property History
| Date | Event | Price | Change | Sq Ft Price |
|---|---|---|---|---|
| 05/21/2025 05/21/25 | For Sale | $312,500 | -- | $180 / Sq Ft |
Purchase History
| Date | Type | Sale Price | Title Company |
|---|---|---|---|
| Warranty Deed | $167,500 | Abstracts & Titles |
Mortgage History
| Date | Status | Loan Amount | Loan Type |
|---|---|---|---|
| Open | $127,500 | New Conventional | |
| Previous Owner | $96,850 | Adjustable Rate Mortgage/ARM | |
| Previous Owner | $75,800 | Future Advance Clause Open End Mortgage | |
| Previous Owner | $80,000 | New Conventional | |
| Previous Owner | $45,000 | Future Advance Clause Open End Mortgage | |
| Previous Owner | $40,000 | Future Advance Clause Open End Mortgage |
Similar Homes in Hudson, WI
Source: NorthstarMLS
MLS Number: 6718574
APN: 236-1961-27-000
- 2105 White Pine Rd
- 2001 Stonepine Ave
- 1423 Hunter Hill Rd
- 520 Hunter Hill Rd
- 1901 Chestnut Dr
- 1302 Birch Dr
- 1109 Saint Croix Heights
- 2322 Oakridge Cir
- 2433 Oakridge Cir
- 1995 Highland Cir
- 1859 Hinsdale Cir
- 231 13th St S
- 1707 Fairway Dr
- 608 17th St
- 208 11th St S
- 220 11th St S
- 1628 Summer St
- 726 Wisconsin St
- 615 Vine St
- 757 Mallalieu Dr
