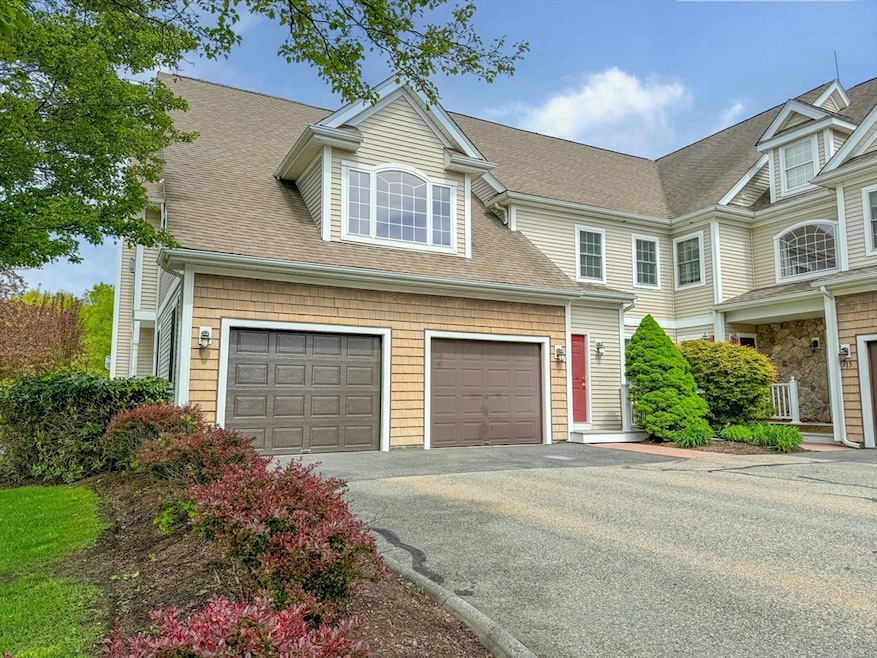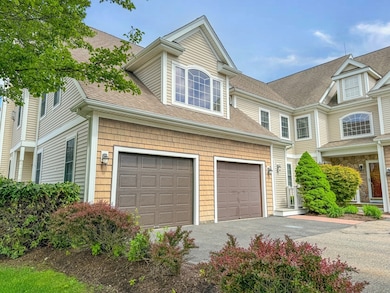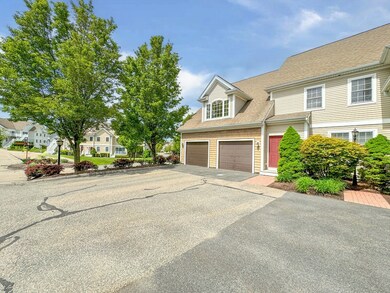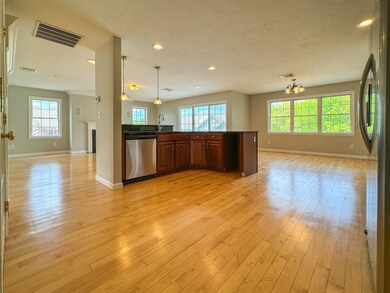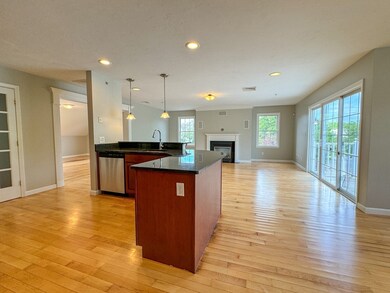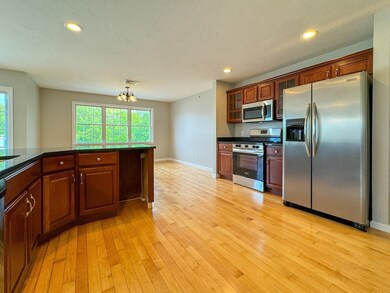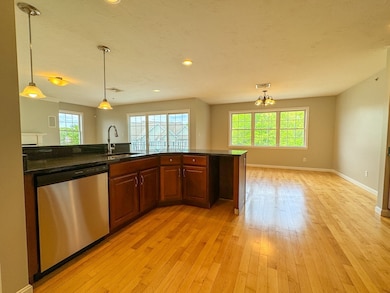
717 Hampton Way Abington, MA 02351
Highlights
- Clubhouse
- Cooling Available
- 1 Car Garage
- 1 Fireplace
- Forced Air Heating System
- 1-Story Property
About This Home
As of August 2024Welcome to this delightful second-floor condo unit featuring two spacious bedrooms and two upgraded bathrooms. The condo includes a convenient one-car attached garage.As you approach, you'll notice the well-maintained exterior and attractive complex, setting a welcoming tone. Step inside to find a coat closet on your right and direct access to the attached garage on your left. Ahead, a wide staircase invites you to the main living area, offering an open and airy feel as you ascend. At the top of the stairs, you are greeted by the heart of the home: an open floor plan that seamlessly integrates the kitchen, dining area, living room, and family room. The kitchen boasts elegant granite countertops and provides ample space for meal preparation and entertaining. Both bedrooms are generously sized and feature cozy carpeting, ensuring comfort. To help visualize this home’s floorplan and to highlight its potential, virtual furnishings may have been added to photos found in this listing.
Home Details
Home Type
- Single Family
Est. Annual Taxes
- $5,371
Year Built
- Built in 2004
Lot Details
- Property is zoned UNLK
HOA Fees
- $350 Monthly HOA Fees
Parking
- 1 Car Garage
Interior Spaces
- 1,886 Sq Ft Home
- 1-Story Property
- 1 Fireplace
Bedrooms and Bathrooms
- 2 Bedrooms
- 2 Full Bathrooms
Utilities
- Cooling Available
- Forced Air Heating System
Listing and Financial Details
- Assessor Parcel Number M:26 L:4 U:153,4524732
Community Details
Overview
- Association fees include water, sewer, insurance, road maintenance, ground maintenance, snow removal
Amenities
- Clubhouse
Ownership History
Purchase Details
Home Financials for this Owner
Home Financials are based on the most recent Mortgage that was taken out on this home.Purchase Details
Purchase Details
Home Financials for this Owner
Home Financials are based on the most recent Mortgage that was taken out on this home.Similar Homes in the area
Home Values in the Area
Average Home Value in this Area
Purchase History
| Date | Type | Sale Price | Title Company |
|---|---|---|---|
| Warranty Deed | $515,000 | None Available | |
| Warranty Deed | $515,000 | None Available | |
| Foreclosure Deed | $386,110 | None Available | |
| Foreclosure Deed | $386,110 | None Available | |
| Deed | $450,000 | -- | |
| Deed | $450,000 | -- |
Mortgage History
| Date | Status | Loan Amount | Loan Type |
|---|---|---|---|
| Open | $412,000 | Purchase Money Mortgage | |
| Closed | $412,000 | Purchase Money Mortgage | |
| Previous Owner | $91,000 | No Value Available | |
| Previous Owner | $67,500 | No Value Available | |
| Previous Owner | $359,000 | Purchase Money Mortgage |
Property History
| Date | Event | Price | Change | Sq Ft Price |
|---|---|---|---|---|
| 07/20/2025 07/20/25 | Price Changed | $540,000 | -1.6% | $286 / Sq Ft |
| 07/11/2025 07/11/25 | Price Changed | $549,000 | -1.8% | $291 / Sq Ft |
| 07/03/2025 07/03/25 | For Sale | $559,000 | +8.5% | $296 / Sq Ft |
| 08/15/2024 08/15/24 | Sold | $515,000 | +1.0% | $273 / Sq Ft |
| 07/05/2024 07/05/24 | Pending | -- | -- | -- |
| 05/31/2024 05/31/24 | For Sale | $509,950 | -- | $270 / Sq Ft |
Tax History Compared to Growth
Tax History
| Year | Tax Paid | Tax Assessment Tax Assessment Total Assessment is a certain percentage of the fair market value that is determined by local assessors to be the total taxable value of land and additions on the property. | Land | Improvement |
|---|---|---|---|---|
| 2025 | $5,911 | $452,600 | $0 | $452,600 |
| 2024 | $5,371 | $401,400 | $0 | $401,400 |
| 2023 | $6,224 | $438,000 | $0 | $438,000 |
| 2022 | $6,047 | $397,300 | $0 | $397,300 |
| 2021 | $5,953 | $361,200 | $0 | $361,200 |
| 2020 | $5,562 | $327,200 | $0 | $327,200 |
| 2019 | $5,497 | $316,100 | $0 | $316,100 |
| 2018 | $5,476 | $307,300 | $0 | $307,300 |
| 2017 | $5,371 | $292,700 | $0 | $292,700 |
| 2016 | $5,044 | $281,300 | $0 | $281,300 |
| 2015 | $4,940 | $290,600 | $0 | $290,600 |
Agents Affiliated with this Home
-
Arjun Kunwar

Seller's Agent in 2025
Arjun Kunwar
eXp Realty
(617) 386-3410
2 in this area
86 Total Sales
-
The Ponte Group
T
Seller's Agent in 2024
The Ponte Group
Keller Williams South Watuppa
(508) 677-3233
7 in this area
772 Total Sales
-
Clifford Ponte

Seller Co-Listing Agent in 2024
Clifford Ponte
Keller Williams South Watuppa
(508) 642-4802
3 in this area
483 Total Sales
Map
Source: MLS Property Information Network (MLS PIN)
MLS Number: 73245422
APN: ABIN-000026-000000-000004-000153
