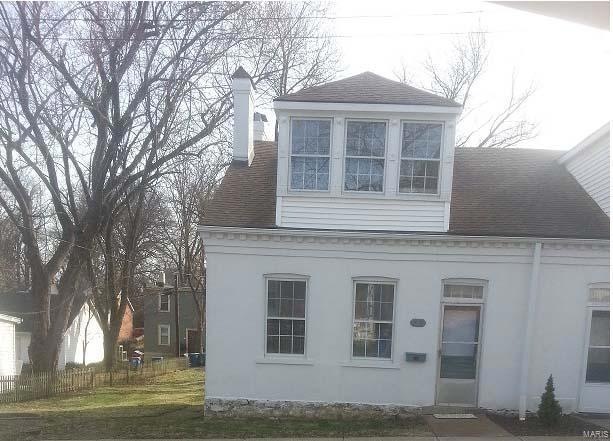
717 Jackson St Saint Charles, MO 63301
Old Town Saint Charles NeighborhoodHighlights
- Traditional Architecture
- Wood Flooring
- Walk-In Pantry
- Lincoln Elementary School Rated A
- Bonus Room
- Formal Dining Room
About This Home
As of November 2017155 year old home in St Charles, old world charm with modern conveniences. Soaring 10 foot ceilings on the main floor, charming wood staircase leads to second floor, with possible 2 separate bedrooms. Pride of ownership is evident, newer architectural shingle roof, newer furnace, air conditioner, electrical, and plumbing. Brick walkway, 3 brick thick walls, this is two separate homes with a party wall agreement recorded back in the 1860's.
Last Agent to Sell the Property
Swell Properties LLC License #1999028835 Listed on: 03/21/2015
Last Buyer's Agent
Doug Howell
Redfin Corporation License #1999099035

Home Details
Home Type
- Single Family
Year Built
- 1857
Lot Details
- 0.28 Acre Lot
- Lot Dimensions are 50x120
- Level Lot
Home Design
- Traditional Architecture
Interior Spaces
- Possible Extra Bedroom
- 1,150 Sq Ft Home
- Historic or Period Millwork
- Ceiling height between 10 to 12 feet
- Some Wood Windows
- Two Story Entrance Foyer
- Formal Dining Room
- Bonus Room
- Partial Basement
- Walk-In Pantry
- Laundry on main level
Flooring
- Wood
- Partially Carpeted
Home Security
- Storm Windows
- Fire and Smoke Detector
Utilities
- Heating System Uses Gas
- Electric Water Heater
Similar Homes in the area
Home Values in the Area
Average Home Value in this Area
Property History
| Date | Event | Price | Change | Sq Ft Price |
|---|---|---|---|---|
| 11/08/2017 11/08/17 | Sold | -- | -- | -- |
| 10/09/2017 10/09/17 | Pending | -- | -- | -- |
| 09/14/2017 09/14/17 | For Sale | $97,000 | +7.8% | $80 / Sq Ft |
| 07/17/2015 07/17/15 | Sold | -- | -- | -- |
| 07/17/2015 07/17/15 | For Sale | $90,000 | -- | $78 / Sq Ft |
| 06/23/2015 06/23/15 | Pending | -- | -- | -- |
Tax History Compared to Growth
Agents Affiliated with this Home
-
D
Seller's Agent in 2017
Doris Rushing
Berkshire Hathway Home Services
-
Jennifer Bommarito

Buyer's Agent in 2017
Jennifer Bommarito
Fox & Riley Real Estate
(636) 875-8376
1 in this area
58 Total Sales
-
Mel Hicks
M
Seller's Agent in 2015
Mel Hicks
Swell Properties LLC
(314) 803-2000
6 in this area
12 Total Sales
-
Doug Howell
D
Buyer's Agent in 2015
Doug Howell
Redfin Corporation
Map
Source: MARIS MLS
MLS Number: MIS15015096
- 702 Jackson St
- 726 S 8th St
- 125 S 5th St
- 128 N 6th St
- 217 N 6th St
- 332 N 6th St
- 529 N 7th St
- 524 N 8th St
- 1121 Hall St
- 805 Boones Lick Rd
- 630 N 6th St
- 728 N Kingshighway St
- 705 N Benton Ave
- 882 Palisades Cir
- 1121 S Main St Unit 104
- 1121 S Main St Unit 209
- 1121 S Main St Unit 105
- 1121 S Main St Unit 410
- 1931 Elm St
- 1203 S Main St
