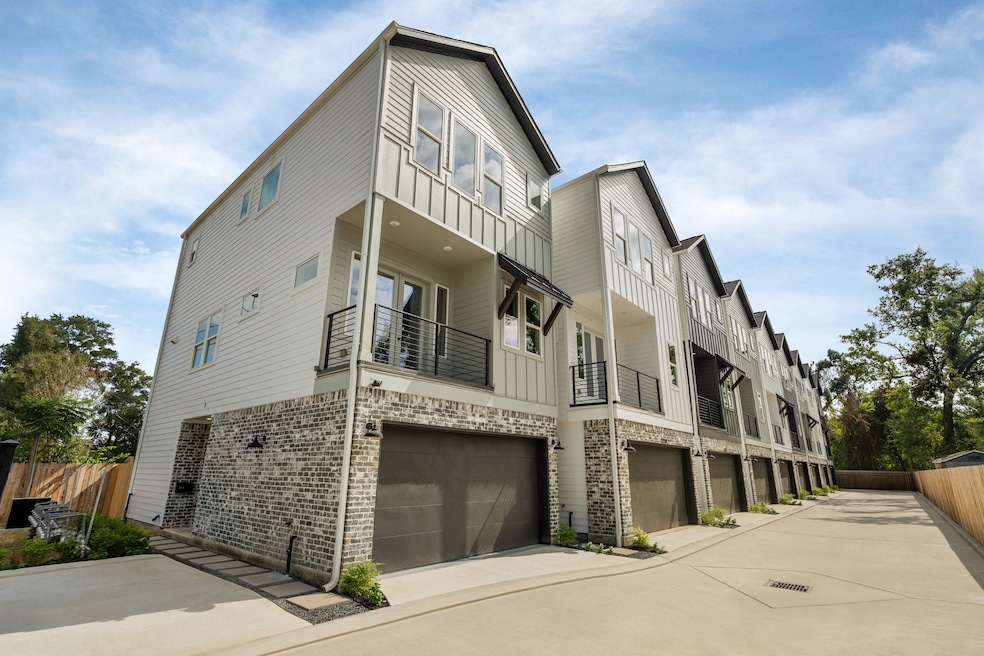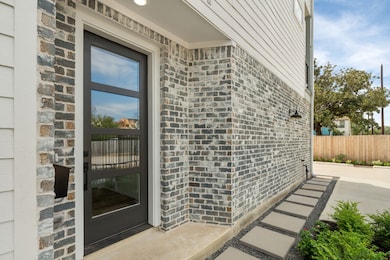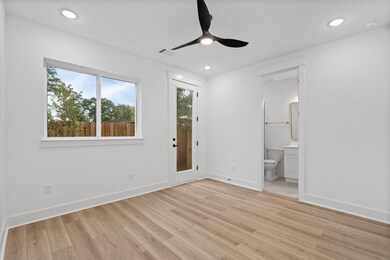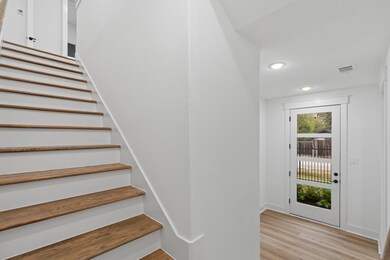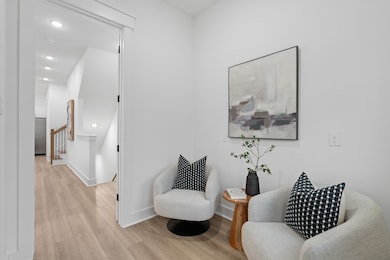717 Janisch Rd Unit I Houston, TX 77018
Oak Forest-Garden Oaks NeighborhoodEstimated payment $2,377/month
Highlights
- New Construction
- Quartz Countertops
- Electric Gate
- Contemporary Architecture
- 2 Car Attached Garage
- Attic Fan
About This Home
Welcome to Janisch Villas, where luxury
meets affordability! These brand-new three-story single-family homes are designed to embody the pinnacle of modern living.
With their sleek high-end finishes, these residences offer redefined sophistication at an accessible price. This beautiful home
features 3 bedrooms, 3.5 bathrooms, a study off the main living area, an open-concept living space, balconies, and floor plans
that include backyards, all within 1,821 square feet of beautifully appointed living space. Experience luxury with features such
as a modern, spa-like bath, an oversized shower, impressive high ceilings, and an abundance of windows that illuminate this
stunning home. Enjoy the convenience of being within a short distance to a park and playground, St. Pius High School, and
local shopping and dining, while still having easy access to the vibrant city life. Schedule your private tour today!
Open House Schedule
-
Sunday, December 14, 20252:00 to 4:00 pm12/14/2025 2:00:00 PM +00:0012/14/2025 4:00:00 PM +00:00Add to Calendar
Home Details
Home Type
- Single Family
Est. Annual Taxes
- $2,072
Year Built
- Built in 2025 | New Construction
Lot Details
- 1,650 Sq Ft Lot
- Cleared Lot
Parking
- 2 Car Attached Garage
- Electric Gate
Home Design
- Contemporary Architecture
- Brick Exterior Construction
- Slab Foundation
- Composition Roof
- Cement Siding
Interior Spaces
- 1,821 Sq Ft Home
- 2-Story Property
- Vinyl Flooring
- Attic Fan
- Washer and Gas Dryer Hookup
Kitchen
- Microwave
- Dishwasher
- Quartz Countertops
Bedrooms and Bathrooms
- 3 Bedrooms
Eco-Friendly Details
- Ventilation
Schools
- Durham Elementary School
- Black Middle School
- Waltrip High School
Utilities
- Central Heating and Cooling System
- Heating System Uses Gas
Community Details
- Built by Lexen Homes
- Villas/Janisch Subdivision
Map
Home Values in the Area
Average Home Value in this Area
Tax History
| Year | Tax Paid | Tax Assessment Tax Assessment Total Assessment is a certain percentage of the fair market value that is determined by local assessors to be the total taxable value of land and additions on the property. | Land | Improvement |
|---|---|---|---|---|
| 2025 | $1,726 | $100,848 | $100,848 | -- |
| 2024 | $1,726 | $82,512 | $82,512 | -- |
| 2023 | $1,726 | $82,350 | $82,350 | $0 |
| 2022 | $3,249 | $90,000 | $80,213 | $9,787 |
Property History
| Date | Event | Price | List to Sale | Price per Sq Ft |
|---|---|---|---|---|
| 10/23/2025 10/23/25 | For Sale | $419,000 | -- | $230 / Sq Ft |
Source: Houston Association of REALTORS®
MLS Number: 76225143
APN: 1448690010001
- 717 Janisch Rd Unit B
- 910 1/2 Oak St
- 4854 Brinkman St
- 810 Martin St
- 803 Martin St Unit B
- 807 Martin St Unit A
- 807 Martin St Unit C
- 806 Lehman St
- 808 Woodcrest Dr Unit A
- 5021 Lehman Oaks Dr
- 911 Lehman St
- 913 Lehman St
- 812 Thornton Rd Unit B
- 622 Janisch Rd Unit F
- 817 Thornton Rd Unit G
- 817 Thornton Rd Unit F
- 811 Thornton Rd Unit B
- 1012 Candlelight Ln
- 5204 Amber Sunrise Dr
- 719 Thornton Rd Unit B
- 717 Janisch Rd Unit D
- 717 Janisch Rd Unit C
- 5021 Lehman Oaks Dr
- 4840 N Shepherd Dr
- 622 Janisch Rd Unit I
- 622 Janisch Rd Unit K
- 5117 Royal Heath Dr
- 594 Janisch Rd
- 918 Lehman St Unit 770
- 556 Janisch Rd
- 818 Pinemont Dr
- 803 Thornton Rd Unit F
- 927 S Lacey Garden Loop
- 5227 Brinkman Ct
- 704 Pinemont Canyon Ln
- 540 Janisch Rd Unit F
- 606 Thornton Oaks Ln
- 602 Thornton Oaks Ln
- 526 Janisch Rd
- 4528 Curtin Park Ct
