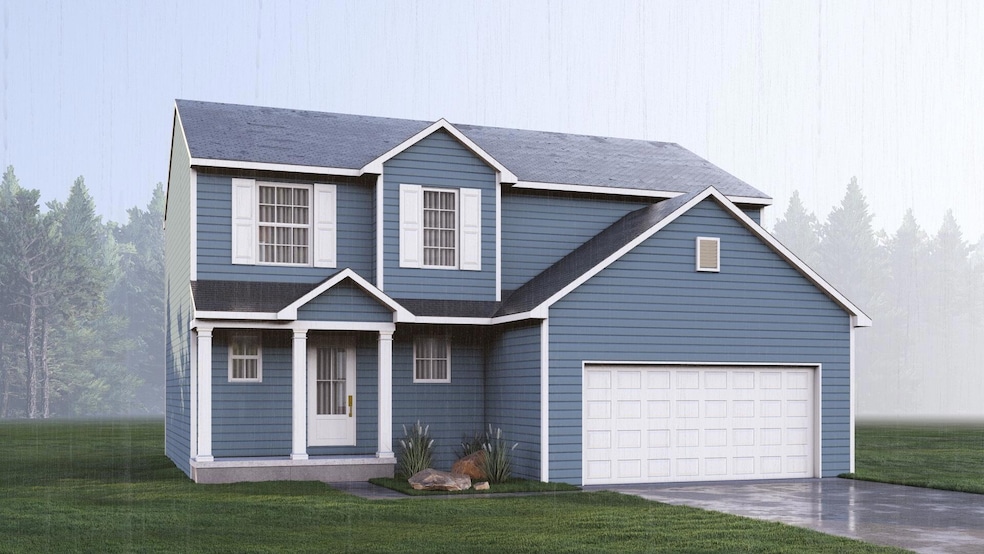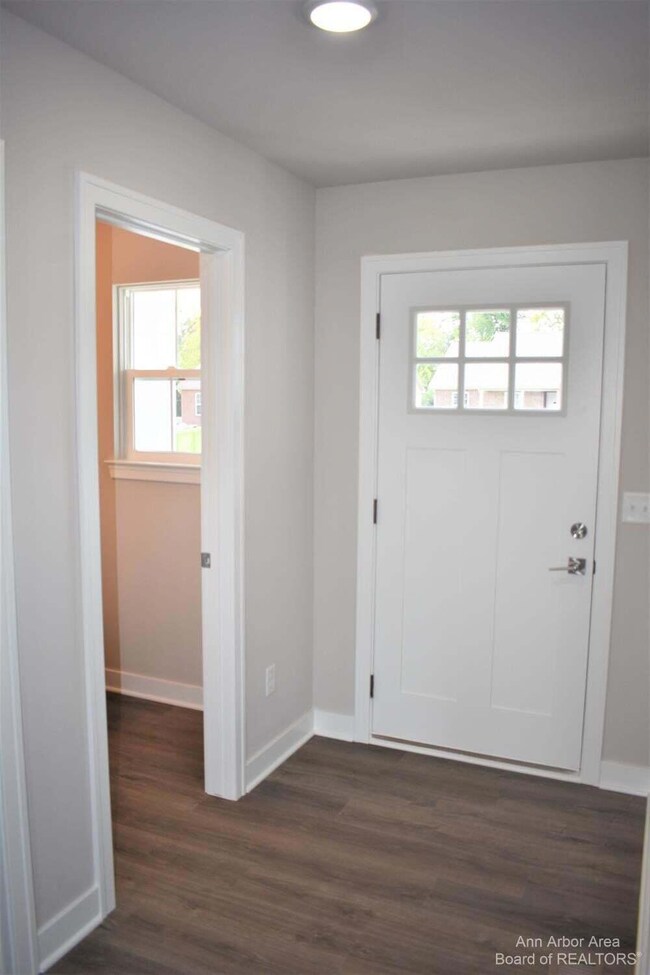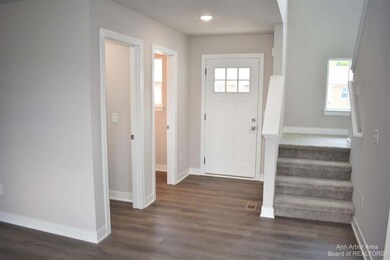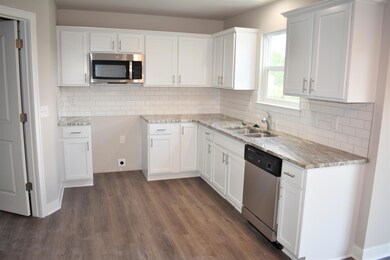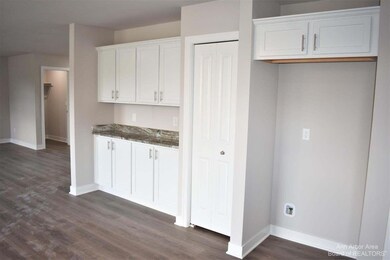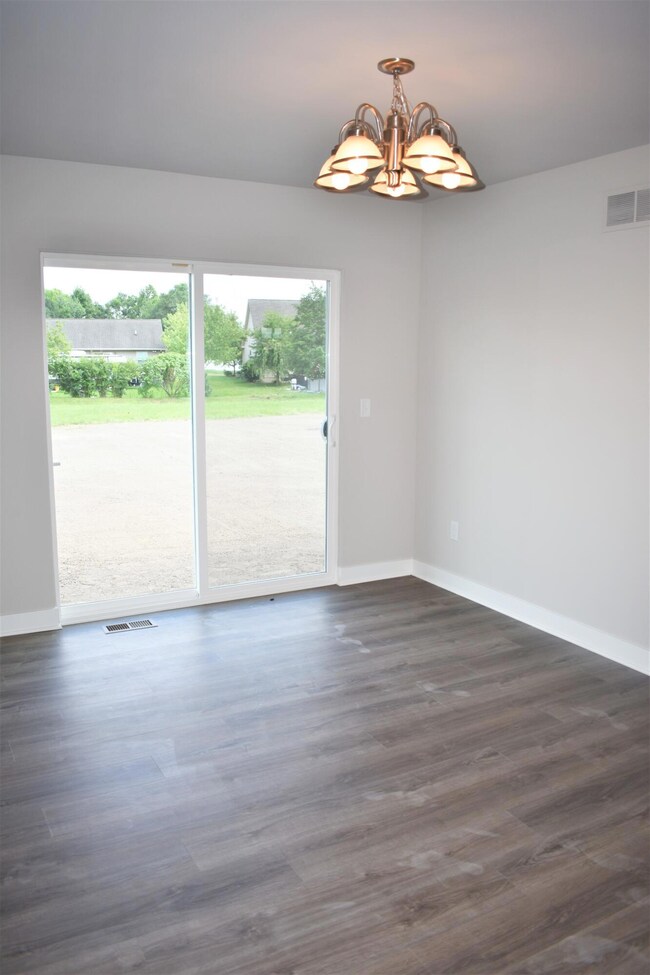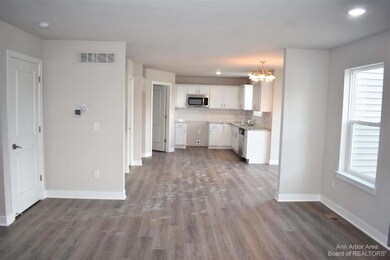Estimated payment $1,909/month
Highlights
- Fitness Center
- Colonial Architecture
- Community Pool
- New Construction
- Clubhouse
- Home Gym
About This Home
NEW CONSTRUCTION at its BEST! Get ready to 'COME HOME HAPPY' in popular Uptown Village!! We present to you the 'Brookstone', an 1649sqft. Colonial offering 3 Bedrooms, 2.5 Baths, 2 Car Garage & a full Egress Basement just for starters! An open floor plan featuring an inviting Family Room which extends into a Kitchen and Nook w/opt. Bumpout and S.S Appliances. Quality construction throughout including Guaranteed 30 Year Dimensional Shingles, Jeld-Wen Vinyl Windows, Maintenance-free Vinyl Siding/Soffits/Gutters, High Efficiency Mechanicals, A/C and a Concrete Drive. No Construction Loan Required-One Year Builder Warranty plus a 10-year limited waterproof warranty. Come pick your favorite lot today and get ready to Customize your dream HOME!
Open House Schedule
-
Sunday, November 16, 20251:00 to 3:00 pm11/16/2025 1:00:00 PM +00:0011/16/2025 3:00:00 PM +00:00Add to Calendar
Home Details
Home Type
- Single Family
Year Built
- Built in 2025 | New Construction
Lot Details
- 5,663 Sq Ft Lot
- Lot Dimensions are 57x101
- Level Lot
HOA Fees
- $85 Monthly HOA Fees
Parking
- 2 Car Attached Garage
Home Design
- Proposed Property
- Colonial Architecture
- Shingle Roof
- Vinyl Siding
Interior Spaces
- 1,649 Sq Ft Home
- 2-Story Property
- Window Screens
- Family Room
- Dining Area
- Home Gym
Kitchen
- Breakfast Area or Nook
- Microwave
- Dishwasher
- Disposal
Flooring
- Carpet
- Laminate
- Tile
Bedrooms and Bathrooms
- 3 Bedrooms
Laundry
- Laundry Room
- Laundry on upper level
- Gas Dryer Hookup
Basement
- Basement Fills Entire Space Under The House
- Sump Pump
Outdoor Features
- Porch
Utilities
- Forced Air Heating and Cooling System
- Heating System Uses Natural Gas
- Natural Gas Water Heater
- High Speed Internet
- Cable TV Available
Community Details
Overview
- Association Phone (734) 223-3700
- Built by Blake Anthony Homes Inc.
- Uptown Village Subdivision
Amenities
- Clubhouse
Recreation
- Fitness Center
- Community Pool
Map
Home Values in the Area
Average Home Value in this Area
Tax History
| Year | Tax Paid | Tax Assessment Tax Assessment Total Assessment is a certain percentage of the fair market value that is determined by local assessors to be the total taxable value of land and additions on the property. | Land | Improvement |
|---|---|---|---|---|
| 2025 | $395 | $33,500 | $0 | $0 |
| 2024 | $395 | $30,600 | $0 | $0 |
| 2023 | $377 | $25,000 | $0 | $0 |
| 2022 | $630 | $25,000 | $0 | $0 |
| 2021 | $614 | $17,200 | $0 | $0 |
| 2020 | $610 | $16,500 | $0 | $0 |
| 2019 | $599 | $16,800 | $16,800 | $0 |
| 2018 | $621 | $6,800 | $0 | $0 |
| 2017 | $726 | $6,300 | $0 | $0 |
| 2016 | $329 | $6,100 | $0 | $0 |
| 2015 | -- | $5,588 | $0 | $0 |
| 2014 | -- | $5,600 | $0 | $0 |
| 2013 | -- | $5,600 | $0 | $0 |
Property History
| Date | Event | Price | List to Sale | Price per Sq Ft |
|---|---|---|---|---|
| 05/20/2025 05/20/25 | For Sale | $339,900 | -- | $206 / Sq Ft |
Purchase History
| Date | Type | Sale Price | Title Company |
|---|---|---|---|
| Warranty Deed | $420,000 | Chirco Title Agency | |
| Warranty Deed | $270,000 | Stg | |
| Sheriffs Deed | $525,000 | None Available |
Source: MichRIC
MLS Number: 25023005
APN: 19-26-405-032
- 709 Jefferson Ln Unit 14
- 725 Jefferson Ln Unit 14
- 716 Jackson Ln
- 733 Jefferson Ln
- 708 Jackson Ln Unit 14
- DUPONT Plan at Uptown Village
- NANDINA Plan at Uptown Village
- ESSEX Plan at Uptown Village
- 767 Reagan Ln Unit 14
- 775 Reagan Ln Unit 14
- 775 Reagan Ln Unit 3
- 783 Reagan Ln Unit 14
- 1420 E Roosevelt Ln Unit 115
- 1409 Mckinley Ln Unit 123
- 791 Reagan Ln Unit 14
- 1430 E Roosevelt Ln Unit 116
- 1410 Eisenhower Ln Unit 125
- 1465 E Roosevelt Ln Unit 147
- 1420 Eisenhower Ln Unit 126
- 1424 Eisenhower Ln Unit 127
- 461 Greentree Ln
- 106 E 2nd St
- 39 W Main St
- 13 W Main St Unit . 1
- 140 Lauff Dr
- 9069 Emerson Dr
- 7945 Willow Rd
- 7354 Madeline Ct Unit 79
- 4025 Rolling Meadow Ln
- 3051-3370 Primrose Ln
- 7809 Dover Dr
- 6342 Trumpeter Ln
- 6244 Trumpeter Ln
- 717 Risdon Trail S
- 801 Valley Circle Dr
- 2604 Riversedge Dr
- 5864 Willow Ridge Dr
- 5730 Amber Way
- 460 W Russell St
- 5705 Hampshire Ln Unit 67
