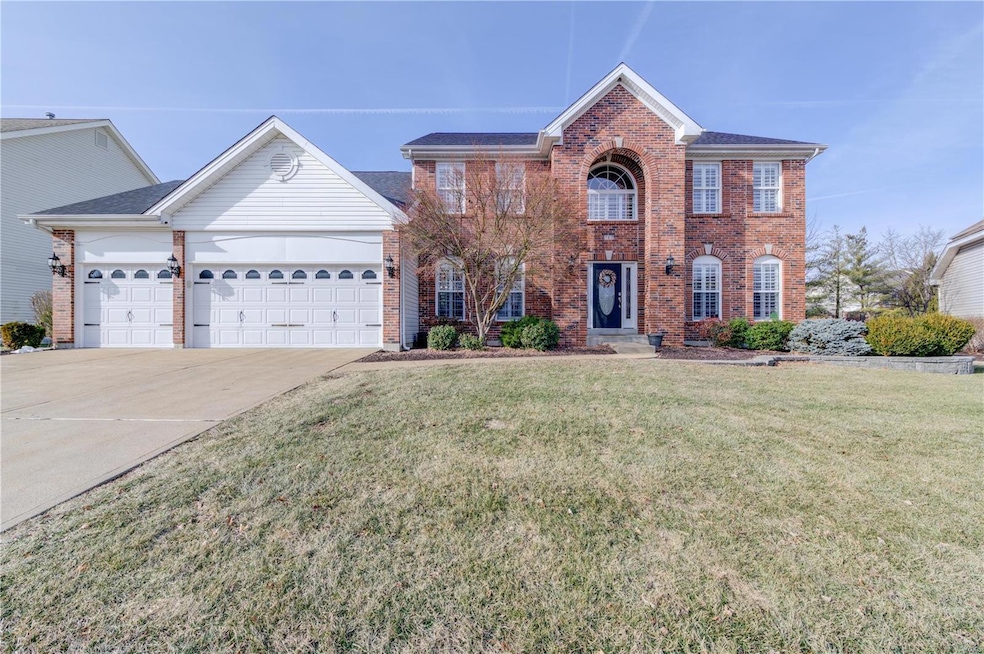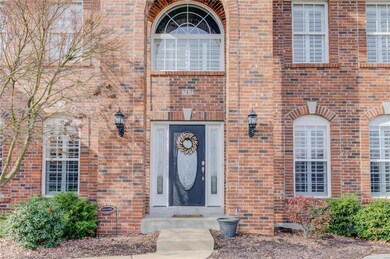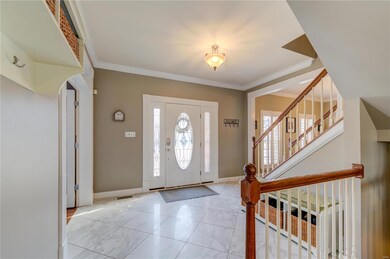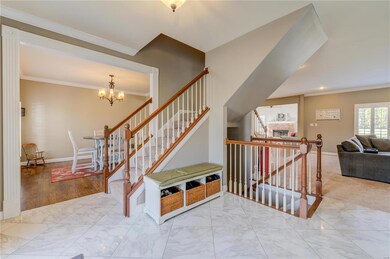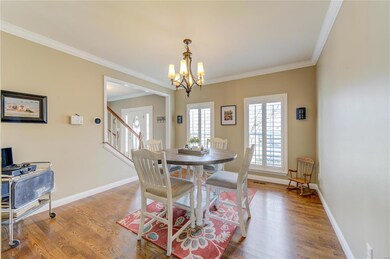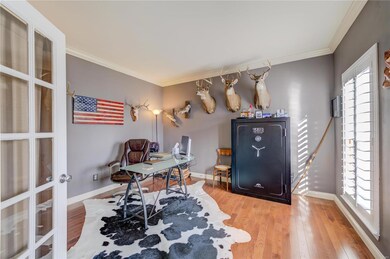
717 Knollshire Way Ct O Fallon, MO 63368
Estimated Value: $564,000 - $587,000
Highlights
- Primary Bedroom Suite
- Open Floorplan
- Hearth Room
- Frontier Middle School Rated A-
- Great Room with Fireplace
- Traditional Architecture
About This Home
As of March 2022Awesome 2 story home in sought after Bainbridge subdivision. Hardwood floors throughout main and upper levels (except GR), lots of crown molding and plantation shutters are just some of the extras. Large den/office with French Doors is opposite the formal dinning room off the entry foyer. Ahead is the large GR with FP that is open to the kitchen and Hearth room. Hearth room has vaulted ceiling, FP, lots of natural light and door to the stamped concrete patio with a walkway leading to front of house. Kitchen features huge island with brkfst bar, granite tops, custom backsplash, 42" cab, and WI pantry. Large MF laundry with cabinets and counter space. T stairs leads to 4 bedrooms including Mstr with WI closet, separate vanities and separate tub/shower. BR#4 has large sitting room attached. Lower level is finished with large rec room, exercise room, sleeping room and oversize full bath. 3 car garage, on a cul-de-sac are added pluses. Subdv pool. Showings start Fri 2/4. Virtual tour Icon.
Last Agent to Sell the Property
Worth Clark Realty License #2010006075 Listed on: 02/03/2022

Home Details
Home Type
- Single Family
Est. Annual Taxes
- $5,889
Year Built
- Built in 2004
Lot Details
- 0.26 Acre Lot
- Cul-De-Sac
- Level Lot
- Sprinkler System
HOA Fees
- $58 Monthly HOA Fees
Parking
- 3 Car Attached Garage
- Workshop in Garage
- Garage Door Opener
Home Design
- Traditional Architecture
- Brick or Stone Veneer Front Elevation
- Poured Concrete
- Frame Construction
- Vinyl Siding
Interior Spaces
- 2-Story Property
- Open Floorplan
- Historic or Period Millwork
- Ceiling height between 8 to 10 feet
- Ceiling Fan
- Wood Burning Fireplace
- Fireplace in Hearth Room
- Gas Fireplace
- Insulated Windows
- Tilt-In Windows
- Window Treatments
- Six Panel Doors
- Entrance Foyer
- Great Room with Fireplace
- 2 Fireplaces
- Breakfast Room
- Formal Dining Room
- Den
- Bonus Room
- Laundry on main level
Kitchen
- Hearth Room
- Breakfast Bar
- Walk-In Pantry
- Electric Oven or Range
- Microwave
- Dishwasher
- Wine Cooler
- Stainless Steel Appliances
- Kitchen Island
- Granite Countertops
- Disposal
Flooring
- Wood
- Partially Carpeted
Bedrooms and Bathrooms
- 4 Bedrooms
- Primary Bedroom Suite
- Primary Bathroom is a Full Bathroom
- Dual Vanity Sinks in Primary Bathroom
- Separate Shower in Primary Bathroom
Partially Finished Basement
- Basement Fills Entire Space Under The House
- 9 Foot Basement Ceiling Height
- Sump Pump
- Bedroom in Basement
- Finished Basement Bathroom
Home Security
- Security System Owned
- Fire and Smoke Detector
Outdoor Features
- Patio
Schools
- Prairie View Elem. Elementary School
- Frontier Middle School
- Liberty High School
Utilities
- Forced Air Heating and Cooling System
- Heating System Uses Gas
- Gas Water Heater
- High Speed Internet
Listing and Financial Details
- Assessor Parcel Number 4-0033-8606-00-051D.0000000
Community Details
Recreation
- Community Pool
- Recreational Area
Ownership History
Purchase Details
Home Financials for this Owner
Home Financials are based on the most recent Mortgage that was taken out on this home.Purchase Details
Purchase Details
Home Financials for this Owner
Home Financials are based on the most recent Mortgage that was taken out on this home.Purchase Details
Home Financials for this Owner
Home Financials are based on the most recent Mortgage that was taken out on this home.Similar Homes in the area
Home Values in the Area
Average Home Value in this Area
Purchase History
| Date | Buyer | Sale Price | Title Company |
|---|---|---|---|
| White Bradley K | -- | None Listed On Document | |
| Bailey Brad Alan | -- | None Available | |
| Bailey Brad Alan | $350,000 | None Available | |
| Origliasso Peter J | $330,544 | Ust |
Mortgage History
| Date | Status | Borrower | Loan Amount |
|---|---|---|---|
| Open | White Bradley K | $498,750 | |
| Previous Owner | Bailey Brad Alan | $342,308 | |
| Previous Owner | Bailey Brad Alan | $338,475 | |
| Previous Owner | Bailey Brad Alan | $350,000 | |
| Previous Owner | Origliasso Peter J | $248,000 | |
| Previous Owner | Origliasso Peter J | $235,560 | |
| Previous Owner | Origliasso Peter J | $264,400 | |
| Closed | Origliasso Peter J | $33,050 |
Property History
| Date | Event | Price | Change | Sq Ft Price |
|---|---|---|---|---|
| 03/07/2022 03/07/22 | Sold | -- | -- | -- |
| 02/05/2022 02/05/22 | Pending | -- | -- | -- |
| 02/03/2022 02/03/22 | For Sale | $495,000 | +41.4% | $123 / Sq Ft |
| 06/02/2017 06/02/17 | Sold | -- | -- | -- |
| 05/30/2017 05/30/17 | For Sale | $350,000 | 0.0% | $111 / Sq Ft |
| 05/29/2017 05/29/17 | Off Market | -- | -- | -- |
| 03/02/2017 03/02/17 | For Sale | $350,000 | -- | $111 / Sq Ft |
Tax History Compared to Growth
Tax History
| Year | Tax Paid | Tax Assessment Tax Assessment Total Assessment is a certain percentage of the fair market value that is determined by local assessors to be the total taxable value of land and additions on the property. | Land | Improvement |
|---|---|---|---|---|
| 2023 | $5,889 | $91,671 | $0 | $0 |
| 2022 | $4,795 | $69,596 | $0 | $0 |
| 2021 | $4,800 | $69,596 | $0 | $0 |
| 2020 | $4,647 | $64,623 | $0 | $0 |
| 2019 | $4,318 | $64,623 | $0 | $0 |
| 2018 | $4,797 | $68,435 | $0 | $0 |
| 2017 | $4,797 | $68,435 | $0 | $0 |
| 2016 | $4,221 | $57,683 | $0 | $0 |
| 2015 | $4,165 | $57,683 | $0 | $0 |
| 2014 | $3,809 | $56,508 | $0 | $0 |
Agents Affiliated with this Home
-
Robert Hudspeth

Seller's Agent in 2022
Robert Hudspeth
Worth Clark Realty
(314) 328-0880
1 in this area
73 Total Sales
-
Kathi McKenzie

Buyer's Agent in 2022
Kathi McKenzie
Keller Williams Realty West
(636) 696-6794
2 in this area
62 Total Sales
-
Tom Hernandez

Seller's Agent in 2017
Tom Hernandez
STL Buy & Sell, LLC
(314) 724-4933
2 in this area
57 Total Sales
Map
Source: MARIS MLS
MLS Number: MIS22005556
APN: 4-0033-8606-00-051D.0000000
- 1 Monaco @ Willow Grove
- 1 Kingston @ Willow Grove
- 1 Bridgeport @ Willow Grove
- 1 Bradford @ Willow Grove
- 1 Princeton @ Willow Grove
- 1 Waverly @ Willow Grove
- 1 Nottingham @ Willow Grove
- 1 Edgewood @ Willow Grove
- 616 Knollshire Way
- 15 Windrose Lake Ct
- 10 Lockhaven Ct
- 826 Brockwell Dr
- 723 Kenmare Ct
- 505 Garrick Place
- 1021 Pleasant Meadow Dr
- 1 Expanded McKnight @ Vdp
- 1 Clayton @ Vdp
- 1 Expanded Warson @ Vdp
- 1 McKnight @ Vdp
- 1 Warson @ Vdp
- 717 Knollshire Way Ct
- 715 Knollshire Way Ct
- 719 Knollshire Way Ct
- 641 Knollshire Way
- 639 Knollshire Way
- 643 Knollshire Way
- 711 Knollshire Way Ct
- 714 Knollshire Way Ct
- 720 Knollshire Way Ct
- 637 Knollshire Way
- 645 Knollshire Way
- 712 Knollshire Way Ct
- 718 Knollshire Way Ct
- 709 Knollshire Way Ct
- 659 Knollshire Way
- 635 Knollshire Way
- 642 Knollshire Way
- 710 Knollshire Way Ct
- 644 Knollshire Way
- 640 Knollshire Way
