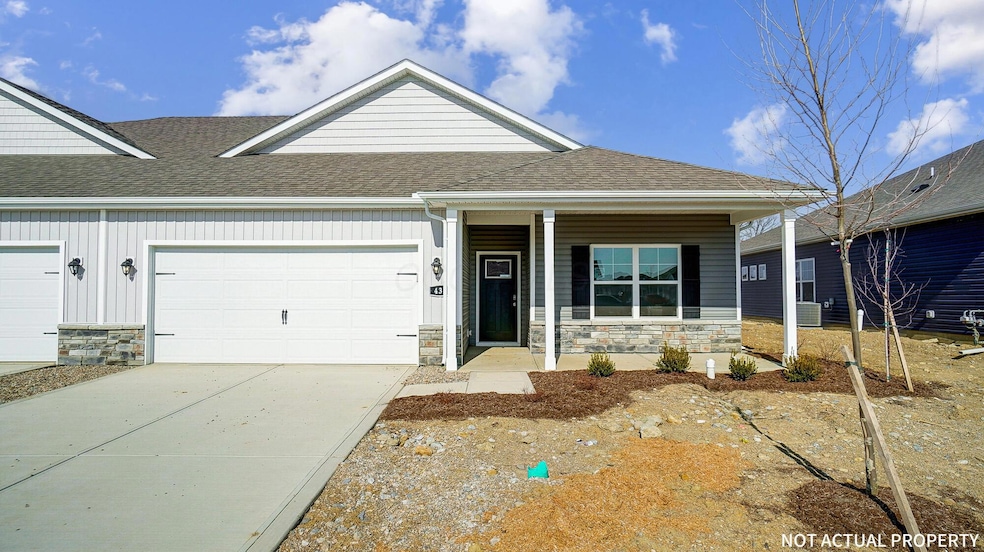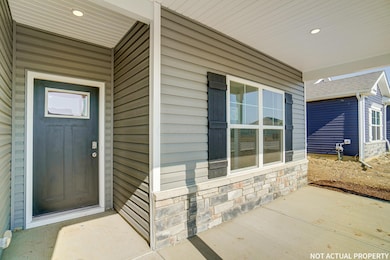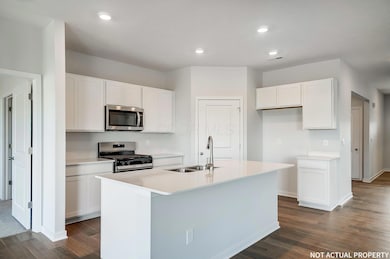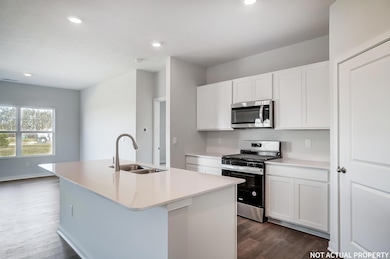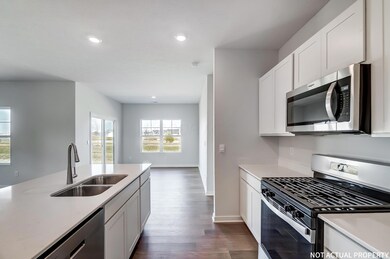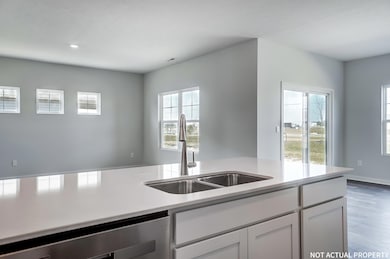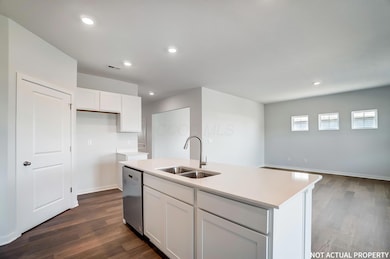717 Maria Dr Plain City, OH 43064
Estimated payment $2,086/month
Highlights
- New Construction
- Ranch Style House
- 2 Car Attached Garage
- Plain City Elementary School Rated A-
- Walk-In Pantry
- Forced Air Heating and Cooling System
About This Home
Discover the Hardin—a thoughtfully designed 3-bedroom, 2-bath ranch-style home that combines modern design with single-level convenience. This new construction home in Central Ohio is built with energy-efficient materials, includes Smart Home℠ Technology, and comes with a builder warranty for peace of mind. The open floor plan features a bright great room, a dining area, and a modern kitchen complete with stainless steel appliances, a center island, premium cabinetry, and a walk-in pantry. The primary suite offers a spa-like ensuite bath with double vanities, a walk-in shower, and a roomy walk-in closet. Two additional bedrooms and a full bath provide versatile space for family or guests. Step outside to a covered patio that's perfect for outdoor dining or relaxing. With its prime location near parks, shopping, and commuter routes, the Hardin is the smart choice for low-maintenance new construction living. Schedule your tour today.
Home Details
Home Type
- Single Family
Est. Annual Taxes
- $673
Year Built
- Built in 2025 | New Construction
HOA Fees
- $165 Monthly HOA Fees
Parking
- 2 Car Attached Garage
Home Design
- Ranch Style House
- Slab Foundation
- Vinyl Siding
- Stone Exterior Construction
Interior Spaces
- 1,498 Sq Ft Home
- Insulated Windows
Kitchen
- Walk-In Pantry
- Gas Range
- Microwave
- Dishwasher
Flooring
- Carpet
- Vinyl
Bedrooms and Bathrooms
- 3 Main Level Bedrooms
- 2 Full Bathrooms
Utilities
- Forced Air Heating and Cooling System
- Heating System Uses Gas
Community Details
- Association Phone (614) 508-1521
- Omni HOA
Listing and Financial Details
- Assessor Parcel Number 35-00004.269
Map
Home Values in the Area
Average Home Value in this Area
Tax History
| Year | Tax Paid | Tax Assessment Tax Assessment Total Assessment is a certain percentage of the fair market value that is determined by local assessors to be the total taxable value of land and additions on the property. | Land | Improvement |
|---|---|---|---|---|
| 2024 | $673 | $14,440 | $14,440 | $0 |
| 2023 | $673 | $14,440 | $14,440 | $0 |
Property History
| Date | Event | Price | List to Sale | Price per Sq Ft |
|---|---|---|---|---|
| 10/29/2025 10/29/25 | For Sale | $352,990 | -- | $236 / Sq Ft |
Source: Columbus and Central Ohio Regional MLS
MLS Number: 225041795
APN: 35-00004.269
- 750 Maria Dr
- 742 Maria Dr
- Hardin Plan at Madison Meadows - The Plains
- Bristol Plan at Madison Meadows - The Plains
- Clifton Plan at Madison Meadows - The Plains
- 398 Emily Dr
- 431 Samantha Dr
- 300 Angely Dr
- 477 Helena Dr
- 747 Abby Dr Unit 68 B
- 713 Maria Dr
- 709 Maria Dr
- 727 Abby Dr
- 412 Madison Way
- 337 Madison Way
- 406 Emily Dr
- Chatham Plan at Madison Meadows - Patios
- Henley Plan at Madison Meadows
- Bellamy Plan at Madison Meadows
- Bristol Plan at Madison Meadows - Patios
- 1274 Maren St
- 273 S Chillicothe St
- 2027 Aerotrain Ct N
- 1895 Aerotrain Ct N
- 6958 Kile Rd
- 7027 Park Mill Dr
- 6015 Myrick Rd
- 7200 Gorden Farms Pkwy
- 5643 Holly River Ave
- 7016 Old Bridge Ln E Unit 7016
- 5985 Inslee Rd
- 8579 Tupelo Way
- 10692 Pearl Creek Dr
- 6448 Walden Cir
- 5828 Trail Creek Dr
- 5595 Eagle River Dr
- 5577 Eagle River Dr
- 5407 Greybull St
- 5730 Silver Falls St
- 6382 Morrisey Place
