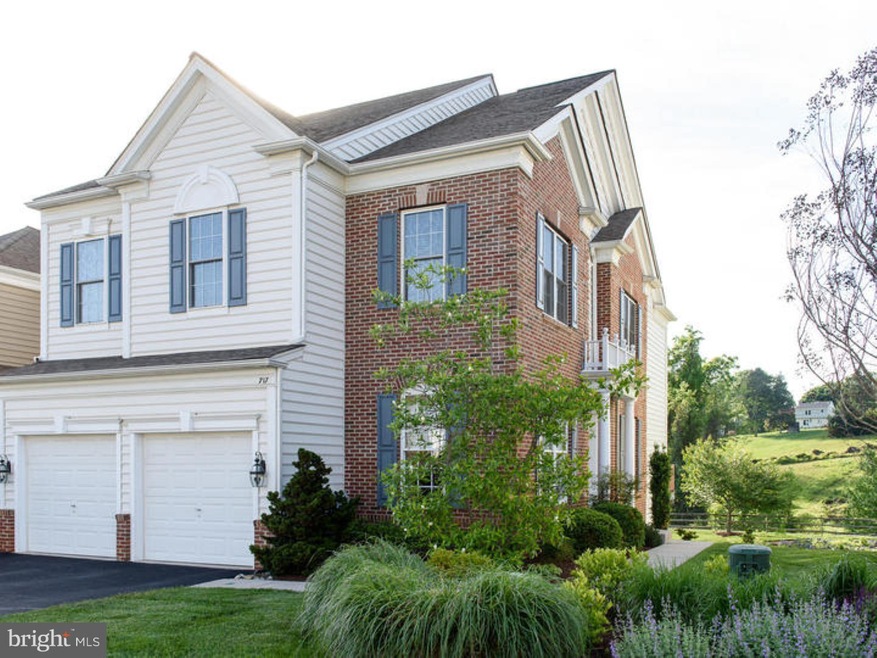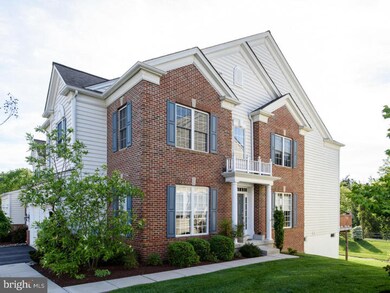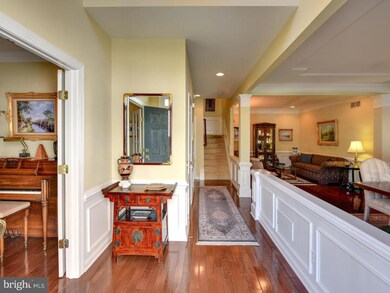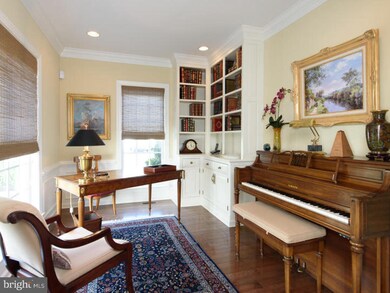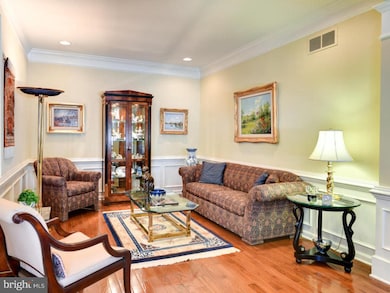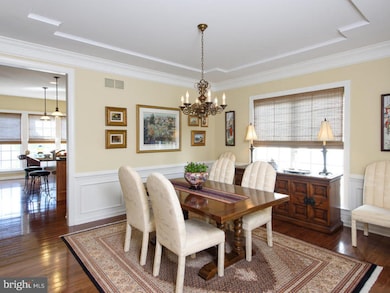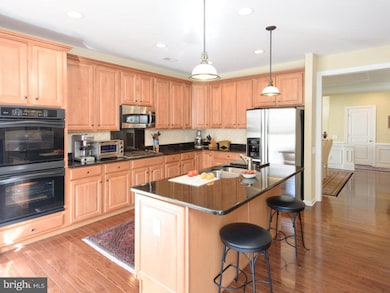
717 Mercers Mill Ln Unit 703 West Chester, PA 19382
East Bradford Township NeighborhoodHighlights
- Deck
- Cathedral Ceiling
- Attic
- Hillsdale Elementary School Rated A
- Wood Flooring
- Double Self-Cleaning Oven
About This Home
As of January 2025Mercers Mill is a sought after Upscale Carriage Home Community w/ only 27 Units total within Walking Distance to West Chester Boro. This Absolutely Stunning 3 Bedroom 2 full 2 half bath End Unit is on a Premier Lot in the Community offering Spectacular Views and utmost Privacy. There are over $170,000 in Custom Upgrades. The Stylish Open Floor Plan offers a Neutral Decor, Beautiful Hardwood Floors on the Main level, Elegant Moldings & Plenty of Closets & Storage. The Pristine Condition of this Property is evident the moment you walk up the path to the Front door. Enter into the Inviting Entrance Foyer & just to your left is the lovely Libray/Office w/ custom cabinetry and double Glass doors. The Formal Living room and Dining room w/ Double Crown Moldings are perfect for Entertaining as well as everyday Living. Gorgeous Gourmet Kitchen complete w/ Elegant 42" Cabinets, Granite Counter tops, Tile Back splash, Wolf Cook Top, and Large Center Island, perfect for entertaining or casual meals. The Morning room has a Patio Door w/ a Phantom Screen door which opens to the oversized Timber Tech Deck/Rails. Plenty of Windows give lots of Natural Sunlight. The Family room is adjacent to the Kitchen & features a Gas Fireplace, Ceiling Fan & beautiful Built-ins. Retreat in the evening to the luxurious Master Suite w/ Tray ceiling & Crown Molding, Ceiling Fan, and large Sitting Area & Walk-In Closet w/ California Closet Organizers. The Lavish Bath has Soaking Tub, Shower Stall, Private Water Closet, Dual Vanity w/ upgraded cabinets, Marble counter tops & Back splash & mirrored medicine Cabinet w/ Marble Base. Two Add'l Nice Sized Bedroom, Hall Bath w/ Ceramic Tile & Laundry complete the Upper Level. PLUS...approx 1,152 sq ft of Finished Basement that is a WALK-OUT w/ beautiful custom Cabinetry/Bookshelves, Powder room w/ extra Cabinets and Exit door w/ Phantom Screen door to Paver Patio. 2 Car Garage plus all appliances & custom window treatments are included. Maintenance free Living in Picturesque Chester County walkable to the Boro and all it's restaurants, shops, festivals & events. Picture Perfect! Buyer to pay one time cap fee. Call for info on HOA
Townhouse Details
Home Type
- Townhome
Est. Annual Taxes
- $6,679
Year Built
- Built in 2005
Lot Details
- 2,240 Sq Ft Lot
- Southeast Facing Home
- Property is in good condition
HOA Fees
- $285 Monthly HOA Fees
Parking
- 2 Car Direct Access Garage
- Garage Door Opener
- Driveway
- On-Street Parking
Home Design
- Brick Exterior Construction
- Pitched Roof
- Shingle Roof
- Vinyl Siding
- Concrete Perimeter Foundation
Interior Spaces
- Property has 2 Levels
- Cathedral Ceiling
- Ceiling Fan
- Marble Fireplace
- Gas Fireplace
- Family Room
- Living Room
- Dining Room
- Attic
Kitchen
- Eat-In Kitchen
- Butlers Pantry
- Double Self-Cleaning Oven
- Cooktop
- Built-In Microwave
- Kitchen Island
- Disposal
Flooring
- Wood
- Wall to Wall Carpet
- Tile or Brick
Bedrooms and Bathrooms
- 3 Bedrooms
- En-Suite Primary Bedroom
- En-Suite Bathroom
- 4 Bathrooms
Laundry
- Laundry Room
- Laundry on upper level
Basement
- Basement Fills Entire Space Under The House
- Exterior Basement Entry
Home Security
- Home Security System
- Intercom
Schools
- Peirce Middle School
- B. Reed Henderson High School
Utilities
- Forced Air Heating and Cooling System
- Heating System Uses Gas
- 200+ Amp Service
- Natural Gas Water Heater
- Cable TV Available
Additional Features
- Energy-Efficient Appliances
- Deck
Community Details
- Association fees include common area maintenance, lawn maintenance, snow removal
- $855 Other One-Time Fees
- Built by PULTE
- Mercers Mill Subdivision
Listing and Financial Details
- Tax Lot 0032.2400
- Assessor Parcel Number 51-05R-0032.2400
Ownership History
Purchase Details
Home Financials for this Owner
Home Financials are based on the most recent Mortgage that was taken out on this home.Purchase Details
Home Financials for this Owner
Home Financials are based on the most recent Mortgage that was taken out on this home.Purchase Details
Home Financials for this Owner
Home Financials are based on the most recent Mortgage that was taken out on this home.Map
Similar Homes in West Chester, PA
Home Values in the Area
Average Home Value in this Area
Purchase History
| Date | Type | Sale Price | Title Company |
|---|---|---|---|
| Deed | $815,000 | None Listed On Document | |
| Deed | $625,000 | Admiral Search & Abstract Co | |
| Deed | $561,500 | None Available |
Mortgage History
| Date | Status | Loan Amount | Loan Type |
|---|---|---|---|
| Open | $457,000 | New Conventional | |
| Previous Owner | $244,900 | New Conventional | |
| Previous Owner | $150,000 | Fannie Mae Freddie Mac |
Property History
| Date | Event | Price | Change | Sq Ft Price |
|---|---|---|---|---|
| 01/07/2025 01/07/25 | Sold | $815,000 | +8.7% | $191 / Sq Ft |
| 10/09/2024 10/09/24 | Pending | -- | -- | -- |
| 10/09/2024 10/09/24 | For Sale | $750,000 | +20.0% | $176 / Sq Ft |
| 07/09/2020 07/09/20 | Sold | $625,000 | 0.0% | $146 / Sq Ft |
| 05/29/2020 05/29/20 | Pending | -- | -- | -- |
| 05/27/2020 05/27/20 | For Sale | $625,000 | +11.3% | $146 / Sq Ft |
| 09/21/2015 09/21/15 | Sold | $561,500 | +2.1% | $131 / Sq Ft |
| 07/29/2015 07/29/15 | Pending | -- | -- | -- |
| 07/16/2015 07/16/15 | Price Changed | $549,950 | -3.5% | $129 / Sq Ft |
| 06/19/2015 06/19/15 | Price Changed | $570,000 | -4.2% | $133 / Sq Ft |
| 05/26/2015 05/26/15 | For Sale | $595,000 | -- | $139 / Sq Ft |
Tax History
| Year | Tax Paid | Tax Assessment Tax Assessment Total Assessment is a certain percentage of the fair market value that is determined by local assessors to be the total taxable value of land and additions on the property. | Land | Improvement |
|---|---|---|---|---|
| 2024 | $8,164 | $281,650 | $65,730 | $215,920 |
| 2023 | $8,094 | $281,650 | $65,730 | $215,920 |
| 2022 | $7,988 | $281,650 | $65,730 | $215,920 |
| 2021 | $7,805 | $281,650 | $65,730 | $215,920 |
| 2020 | $7,754 | $281,650 | $65,730 | $215,920 |
| 2019 | $7,504 | $281,650 | $65,730 | $215,920 |
| 2018 | $7,338 | $281,650 | $65,730 | $215,920 |
| 2017 | $7,173 | $281,650 | $65,730 | $215,920 |
| 2016 | $6,169 | $281,650 | $65,730 | $215,920 |
| 2015 | $6,169 | $281,650 | $65,730 | $215,920 |
| 2014 | $6,169 | $281,650 | $65,730 | $215,920 |
Source: Bright MLS
MLS Number: 1002611058
APN: 51-05R-0032.2400
- 721 Mercers Mill Ln Unit 701
- 712 Mercers Mill Ln Unit 301
- 730 W Nields St
- 613 Sharpless St
- 268 Yorkminster Rd Unit 1201
- 604 W Nields St
- 419 W Union St
- 417 W Market St
- 328 Mcintosh Rd Unit 1
- 350 Star Tavern Ln
- 851 Gawthrops Ct
- 362 Star Tavern Ln
- 365 Star Tavern Ln
- 411 W Gay St
- 315 Star Tavern Ln
- 516 S New St
- 715 Bradford Terrace Unit 263
- 231 Wencin Way
- 304 S Darlington St
- 311 Hannum Ave
