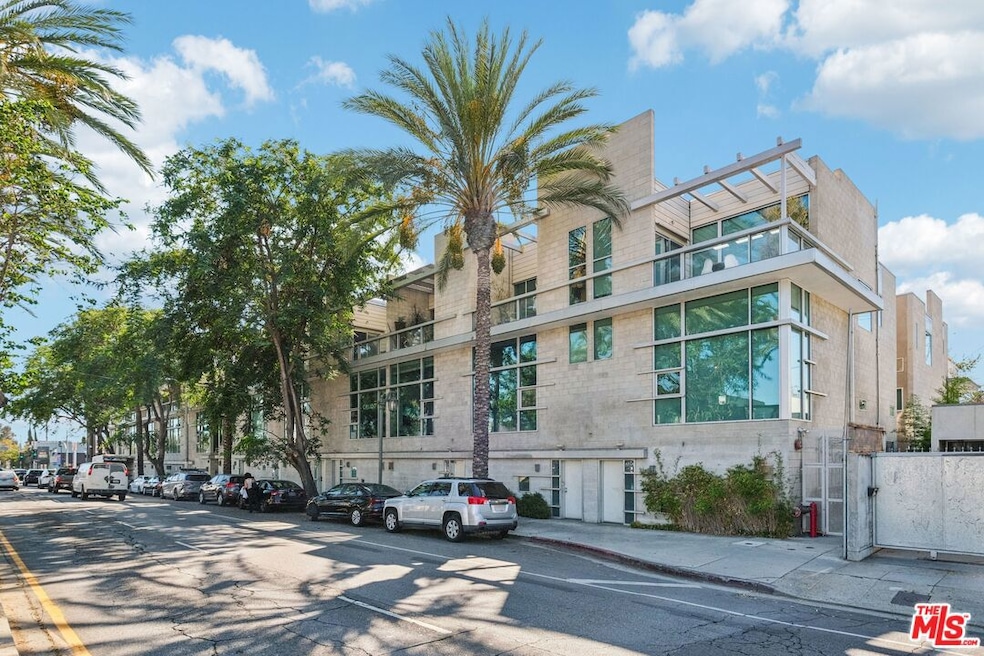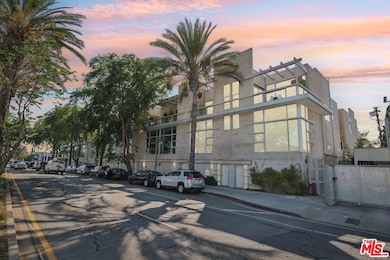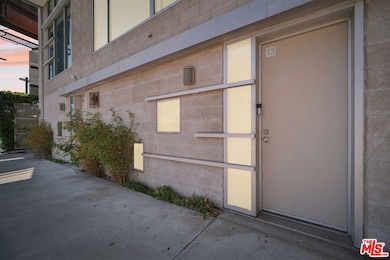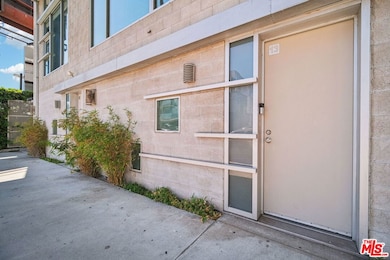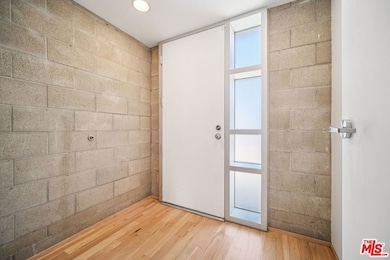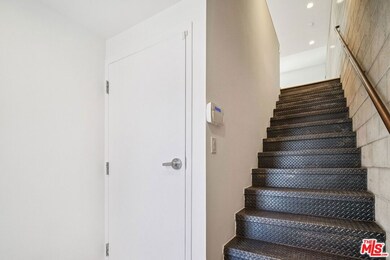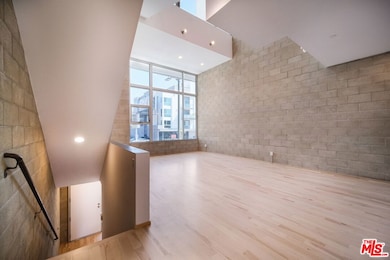717 N Highland Ave Unit 13 Los Angeles, CA 90038
Hollywood NeighborhoodEstimated payment $7,568/month
Highlights
- Gated Parking
- Wood Flooring
- Loft
- 0.75 Acre Lot
- Modern Architecture
- High Ceiling
About This Home
This carefully designed unit loft space provides a true live/work opportunity as allowed under the C2 Zone (offering tax benefits as well). This unit features a 3-level loft with an open floor layout, approximately 2,000 usable sq., ft. (included garage area) With its contemporary design and approximately 24 ft. high ceilings, this space emphasizes light and space. This exclusive live/work loft faces Highland Ave and also features hardwood maple floors, separate heating/air conditioning systems, exposed block walls, double insulated windows with a view, exterior deck, vaulted ceilings with open beam construction, and steel interior stairways. The kitchen and bathroom are fully equipped with new high-standard appliances and fixtures. There is also a two-car garage/work space with 11-ft ceilings. The building is fully secured with an exterior gate. Each unit in the building is wired for today's security and communication needs.
Property Details
Home Type
- Condominium
Est. Annual Taxes
- $12,048
Year Built
- Built in 2005
HOA Fees
- $306 Monthly HOA Fees
Home Design
- Modern Architecture
- Split Level Home
- Entry on the 3rd floor
- Common Roof
Interior Spaces
- 2,000 Sq Ft Home
- Brick Wall or Ceiling
- High Ceiling
- Double Pane Windows
- Tinted Windows
- Loft
- Wood Flooring
- Laundry in Garage
Kitchen
- Oven or Range
- Microwave
- Dishwasher
- Disposal
Bedrooms and Bathrooms
- 2 Bedrooms
- 2 Full Bathrooms
Home Security
Parking
- 2 Car Direct Access Garage
- Gated Parking
Utilities
- Two cooling system units
- Central Heating and Cooling System
- Tankless Water Heater
- Gas Water Heater
Additional Features
- Balcony
- Gated Home
Listing and Financial Details
- Assessor Parcel Number 5524-012-043
Community Details
Overview
- Association fees include water and sewer paid, trash
- 27 Units
Pet Policy
- Pets Allowed
Security
- Carbon Monoxide Detectors
- Fire Sprinkler System
Map
Home Values in the Area
Average Home Value in this Area
Tax History
| Year | Tax Paid | Tax Assessment Tax Assessment Total Assessment is a certain percentage of the fair market value that is determined by local assessors to be the total taxable value of land and additions on the property. | Land | Improvement |
|---|---|---|---|---|
| 2025 | $12,048 | $979,500 | $390,598 | $588,902 |
| 2024 | $12,048 | $960,295 | $382,940 | $577,355 |
| 2023 | $11,800 | $941,467 | $375,432 | $566,035 |
| 2022 | $11,251 | $923,008 | $368,071 | $554,937 |
| 2021 | $11,111 | $904,910 | $360,854 | $544,056 |
| 2019 | $10,782 | $878,071 | $350,151 | $527,920 |
| 2018 | $10,735 | $860,855 | $343,286 | $517,569 |
| 2016 | $10,277 | $827,428 | $329,956 | $497,472 |
| 2015 | $10,944 | $815,000 | $325,000 | $490,000 |
| 2014 | $10,210 | $803,000 | $146,000 | $657,000 |
Property History
| Date | Event | Price | List to Sale | Price per Sq Ft |
|---|---|---|---|---|
| 10/29/2025 10/29/25 | For Sale | $1,185,000 | -- | $593 / Sq Ft |
Purchase History
| Date | Type | Sale Price | Title Company |
|---|---|---|---|
| Grant Deed | $815,000 | Stewart Title Company |
Mortgage History
| Date | Status | Loan Amount | Loan Type |
|---|---|---|---|
| Open | $644,000 | Purchase Money Mortgage |
Source: The MLS
MLS Number: 25612281
APN: 5524-012-043
- 835 N Mccadden Place
- 822 N Mccadden Place
- 600 N Citrus Ave
- 833 N Las Palmas Ave
- 737 N Cherokee Ave
- 853 N Mansfield Ave
- 816 N Sycamore Ave
- 843 N Orange Dr
- 732 N Cherokee Ave
- 833 N Cherokee Ave
- 644 N Cherokee Ave
- 500 N Mansfield Ave
- 742 N June St
- 716 N June St
- 543 N June St
- 525 N Sycamore Ave Unit 326
- 525 N Sycamore Ave Unit 301
- 525 N Sycamore Ave Unit 304
- 742 N Detroit St
- 434 N Mansfield Ave
- 717 N Highland Ave Unit 16
- 717 N Highland Ave Unit 7
- 717 N Highland Ave
- 634 N Highland Ave
- 713 N Mansfield Ave
- 826 N Citrus Ave
- 819 N Mccadden Place Unit 2
- 800 N Las Palmas Ave Unit 101
- 800 N Las Palmas Ave Unit 307
- 616 N Orange Dr Unit 616
- 859 N Mansfield Ave
- 859 N Mansfield Ave
- 6900 Willoughby Ave
- 6900 Willoughby Ave
- 632 N Sycamore Ave
- 742 N Cherokee Ave
- 612 N Sycamore Ave Unit 5
- 612 N Sycamore Ave Unit 3
- 7050-7059 Waring Ave
- 842 N Sycamore Ave Unit 2
