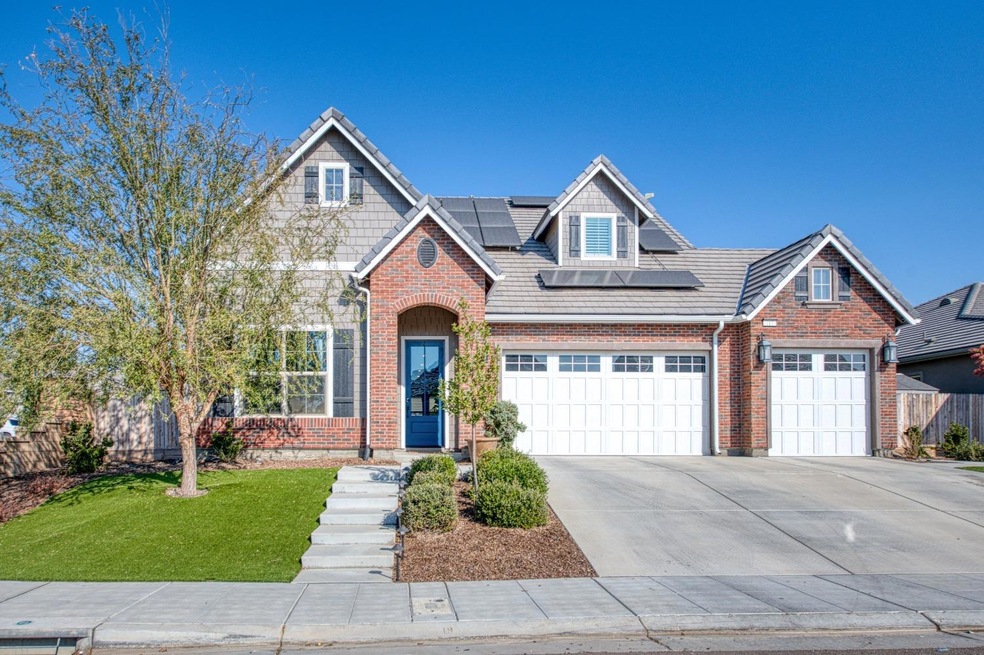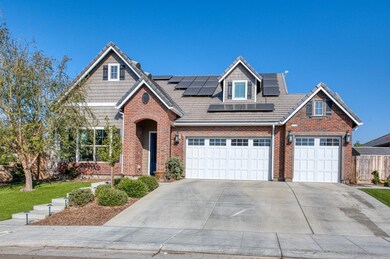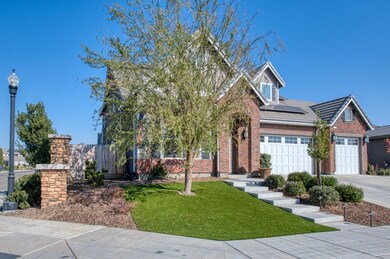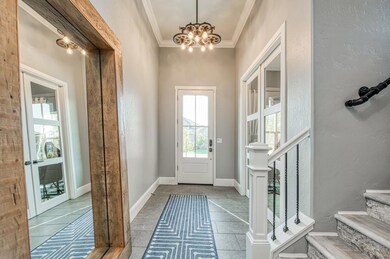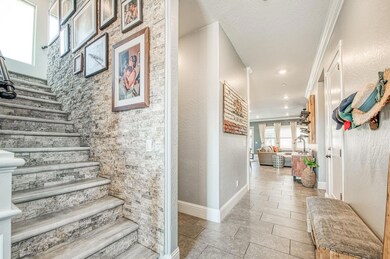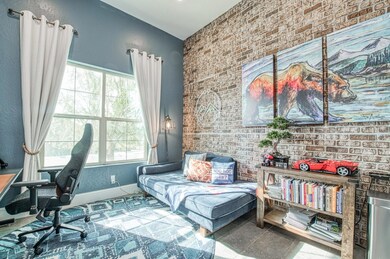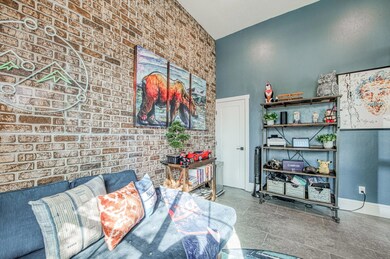
717 Ponderosa Way W Madera, CA 93636
Highlights
- Fitness Center
- In Ground Pool
- Clubhouse
- Webster Elementary School Rated A-
- Gated Community
- Corner Lot
About This Home
As of June 2024Welcome home to this lovely Lennar Pinnacle Series Revelation home with a NEXT-Generation suite. Nestled in the award winning Riverstone Community, this home is located on a large corner lot. Upon entering this remarkable home, you will be pleased with the comfortable and stylish interior. Featuring 6 bedrooms and 3.5 baths, this open floor plan includes a next-generation suite with 2 bedrooms, private bath, kitchen, laundry and separate entrance. The kitchen is graced with quartz counters, stainless steel appliances, built-in refrigerator, 6 burner range and an abundance of storage. Upstairs you will find a sizableloft, 2 secondary bedrooms (one with a hidden storage space) and the primary suite. The generous sized primary suite has an en-suite bath with freestanding tub, large shower and an oversized walk-in closet. Smart home features with app control are integrated into the home. A versatile sixth flex room, dual entry doors, suitable for use as an office.Shiplap walls in the living room. Elegant, large crown molding throughout the lower level.Low-maintenance artificial turf in both front and backyard, including a dog run. An inviting custom outdoor kitchen complete with a barbecue, bar, and a wood-fired Italian pizza oven. Wood window shutters installed throughout the downstairs area. Energy-efficient full solar panels with two battery backups and an EV car charger in the garage. A dedicated splash pool suitable for dogs or small children
Last Agent to Sell the Property
Iron Key Real Estate License #01884227 Listed on: 11/08/2023

Home Details
Home Type
- Single Family
Est. Annual Taxes
- $9,735
Year Built
- Built in 2019
Lot Details
- 8,089 Sq Ft Lot
- Drip System Landscaping
- Corner Lot
- Lawn
HOA Fees
- $124 Monthly HOA Fees
Parking
- Automatic Garage Door Opener
Home Design
- Brick Exterior Construction
- Concrete Foundation
- Tile Roof
- Stucco
Interior Spaces
- 3,404 Sq Ft Home
- 2-Story Property
- Whole House Fan
- Self Contained Fireplace Unit Or Insert
- Double Pane Windows
- Family Room
- Living Room
- Home Office
- Security System Leased
- Laundry on lower level
Kitchen
- Eat-In Kitchen
- Breakfast Bar
- Microwave
- Dishwasher
- Trash Compactor
- Disposal
Flooring
- Carpet
- Vinyl
Bedrooms and Bathrooms
- 5 Bedrooms
- 3.5 Bathrooms
Outdoor Features
- In Ground Pool
- Covered patio or porch
Utilities
- Central Heating and Cooling System
- Tankless Water Heater
Community Details
Overview
- Greenbelt
Amenities
- Clubhouse
Recreation
- Racquetball
- Community Playground
- Fitness Center
- Community Pool
- Community Spa
Security
- Security Guard
- Gated Community
Ownership History
Purchase Details
Home Financials for this Owner
Home Financials are based on the most recent Mortgage that was taken out on this home.Purchase Details
Home Financials for this Owner
Home Financials are based on the most recent Mortgage that was taken out on this home.Purchase Details
Purchase Details
Home Financials for this Owner
Home Financials are based on the most recent Mortgage that was taken out on this home.Purchase Details
Home Financials for this Owner
Home Financials are based on the most recent Mortgage that was taken out on this home.Purchase Details
Home Financials for this Owner
Home Financials are based on the most recent Mortgage that was taken out on this home.Similar Homes in Madera, CA
Home Values in the Area
Average Home Value in this Area
Purchase History
| Date | Type | Sale Price | Title Company |
|---|---|---|---|
| Grant Deed | -- | None Listed On Document | |
| Grant Deed | $927,500 | Old Republic Title Company | |
| Grant Deed | -- | Lawvex Llp | |
| Deed | -- | Lawvex Llp | |
| Interfamily Deed Transfer | -- | Solidifi Title Company Of Ca | |
| Interfamily Deed Transfer | -- | Calatlantic Title Company | |
| Grant Deed | -- | Calatlantic Title Company |
Mortgage History
| Date | Status | Loan Amount | Loan Type |
|---|---|---|---|
| Previous Owner | $627,500 | New Conventional | |
| Previous Owner | $90,000 | Unknown | |
| Previous Owner | $510,000 | New Conventional | |
| Previous Owner | $455,888 | New Conventional | |
| Previous Owner | $455,888 | New Conventional |
Property History
| Date | Event | Price | Change | Sq Ft Price |
|---|---|---|---|---|
| 06/25/2024 06/25/24 | Sold | $927,500 | -6.3% | $272 / Sq Ft |
| 05/20/2024 05/20/24 | Pending | -- | -- | -- |
| 04/23/2024 04/23/24 | For Sale | $989,900 | 0.0% | $291 / Sq Ft |
| 04/23/2024 04/23/24 | Price Changed | $989,900 | +4.3% | $291 / Sq Ft |
| 03/27/2024 03/27/24 | Pending | -- | -- | -- |
| 03/07/2024 03/07/24 | Price Changed | $949,000 | -3.2% | $279 / Sq Ft |
| 02/01/2024 02/01/24 | Price Changed | $980,000 | -1.6% | $288 / Sq Ft |
| 11/08/2023 11/08/23 | For Sale | $995,900 | -- | $293 / Sq Ft |
Tax History Compared to Growth
Tax History
| Year | Tax Paid | Tax Assessment Tax Assessment Total Assessment is a certain percentage of the fair market value that is determined by local assessors to be the total taxable value of land and additions on the property. | Land | Improvement |
|---|---|---|---|---|
| 2023 | $9,735 | $651,897 | $96,498 | $555,399 |
| 2022 | $9,485 | $639,115 | $94,606 | $544,509 |
| 2021 | $9,254 | $626,584 | $92,751 | $533,833 |
| 2020 | $9,502 | $620,160 | $91,800 | $528,360 |
| 2019 | $1,489 | $102,000 | $102,000 | $0 |
Agents Affiliated with this Home
-
Jessica Becerra
J
Seller's Agent in 2024
Jessica Becerra
Iron Key Real Estate
(559) 708-0939
1 in this area
18 Total Sales
-
Paul Tatarian

Buyer's Agent in 2024
Paul Tatarian
The Apex Broker, Inc
(559) 260-1763
21 in this area
148 Total Sales
Map
Source: Fresno MLS
MLS Number: 604500
APN: 080-123-004
- 716 Mesa Dr S
- 736 Huntington Ave S
- 1 Skyview Rd
- 1 Brookhill Rd
- 1183 Encore Way W
- 220 Journey Way S
- 14728 Huntington Rd
- 37655 Avenue 12 3 4
- 1104 Encore Way W
- 1154 Vanguard Way W
- 4111 Primrose Rd Unit 45
- 1125 Wildflower Dr Unit 27
- 1114 Wildflower Dr Unit 44
- 211 Reunion Way S
- 177 Nabors Dr S
- 1165 Significant Way W
- 183 Nabors Dr S
- 189 Nabors Dr S
- 1154 Significant Way W
- 195 Nabors Dr S
