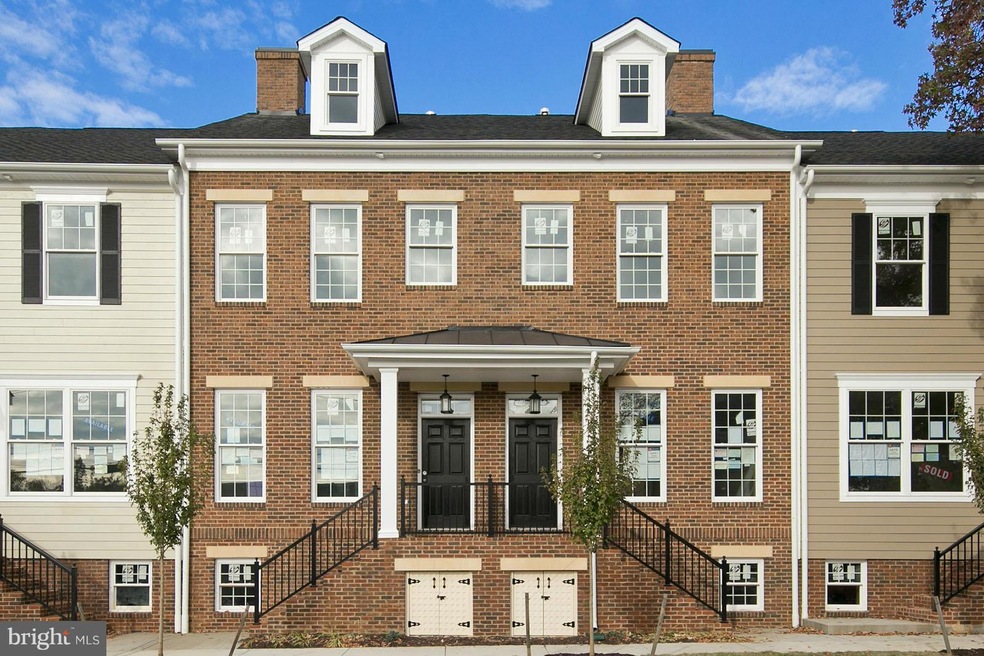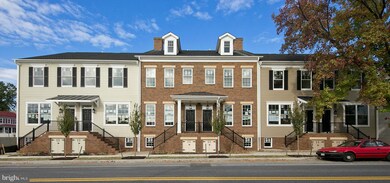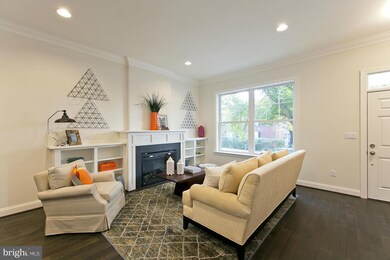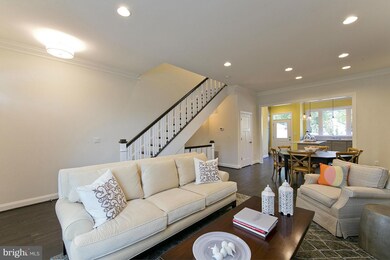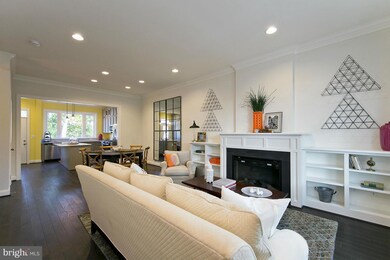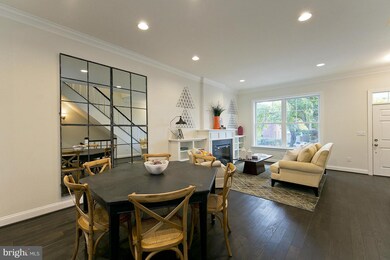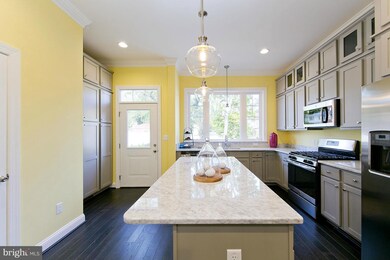
717 S Braddock St Winchester, VA 22601
Highlights
- Newly Remodeled
- Wood Flooring
- Game Room
- Colonial Architecture
- Upgraded Countertops
- Laundry Room
About This Home
As of November 2019NOW AVAILABLE! Nestled in the heart of Winchester and just minutes to the Downtown Walking Mall. OldTowne Commons offers a unique blend of townhomes with standard luxury features. The first floor has 10 ft ceilings, hardwood flooring and an open floor plan. Granite countertops and a spacious island in the Kitchen. Full Basement ready to be finished. Pick your unit today. Photos of model home.
Last Agent to Sell the Property
Sherri Kitts
RE/MAX Roots License #0225062775 Listed on: 09/19/2016

Townhouse Details
Home Type
- Townhome
Year Built
- Built in 2017 | Newly Remodeled
Lot Details
- 921 Sq Ft Lot
- Two or More Common Walls
HOA Fees
- $50 Monthly HOA Fees
Parking
- 1 Assigned Parking Space
Home Design
- Colonial Architecture
- Brick Exterior Construction
Interior Spaces
- Property has 3 Levels
- Combination Dining and Living Room
- Game Room
- Wood Flooring
Kitchen
- Electric Oven or Range
- <<microwave>>
- Dishwasher
- Kitchen Island
- Upgraded Countertops
- Disposal
Bedrooms and Bathrooms
- 3 Bedrooms
- En-Suite Primary Bedroom
- En-Suite Bathroom
- 3.5 Bathrooms
Laundry
- Laundry Room
- Washer and Dryer Hookup
Finished Basement
- English Basement
- Basement Fills Entire Space Under The House
- Connecting Stairway
Schools
- John Kerr Elementary School
- Daniel Morgan Middle School
- John Handley High School
Utilities
- Forced Air Heating and Cooling System
- Natural Gas Water Heater
- Public Septic
Community Details
- Association fees include snow removal
- Built by OAKCREST BUILDERS
- Oldtowne Commons Subdivision
Listing and Financial Details
- Tax Lot 6
Ownership History
Purchase Details
Home Financials for this Owner
Home Financials are based on the most recent Mortgage that was taken out on this home.Purchase Details
Home Financials for this Owner
Home Financials are based on the most recent Mortgage that was taken out on this home.Similar Homes in Winchester, VA
Home Values in the Area
Average Home Value in this Area
Purchase History
| Date | Type | Sale Price | Title Company |
|---|---|---|---|
| Warranty Deed | $342,500 | Commonwealth Land Ttl Ins Co | |
| Warranty Deed | $320,637 | None Available |
Mortgage History
| Date | Status | Loan Amount | Loan Type |
|---|---|---|---|
| Open | $274,000 | No Value Available | |
| Previous Owner | $256,510 | New Conventional |
Property History
| Date | Event | Price | Change | Sq Ft Price |
|---|---|---|---|---|
| 11/15/2019 11/15/19 | Sold | $342,500 | -3.5% | $165 / Sq Ft |
| 09/17/2019 09/17/19 | Pending | -- | -- | -- |
| 09/09/2019 09/09/19 | For Sale | $355,000 | +10.7% | $171 / Sq Ft |
| 04/07/2017 04/07/17 | Sold | $320,637 | 0.0% | $161 / Sq Ft |
| 01/24/2017 01/24/17 | Price Changed | $320,637 | +0.3% | $161 / Sq Ft |
| 12/19/2016 12/19/16 | Pending | -- | -- | -- |
| 12/19/2016 12/19/16 | Price Changed | $319,542 | +6.5% | $160 / Sq Ft |
| 09/19/2016 09/19/16 | For Sale | $300,000 | -- | $150 / Sq Ft |
Tax History Compared to Growth
Tax History
| Year | Tax Paid | Tax Assessment Tax Assessment Total Assessment is a certain percentage of the fair market value that is determined by local assessors to be the total taxable value of land and additions on the property. | Land | Improvement |
|---|---|---|---|---|
| 2025 | -- | $412,000 | $55,300 | $356,700 |
| 2024 | $3,259 | $392,700 | $55,300 | $337,400 |
| 2023 | $3,259 | $392,700 | $55,300 | $337,400 |
| 2022 | $3,276 | $352,300 | $55,300 | $297,000 |
| 2021 | $3,276 | $352,300 | $55,300 | $297,000 |
| 2020 | $3,005 | $323,100 | $55,300 | $267,800 |
| 2019 | $3,005 | $323,100 | $55,300 | $267,800 |
| 2018 | $2,829 | $310,900 | $55,300 | $255,600 |
| 2017 | $2,688 | $295,400 | $55,300 | $240,100 |
| 2016 | $120 | $13,200 | $13,200 | $0 |
Agents Affiliated with this Home
-
Laura White

Seller's Agent in 2019
Laura White
ERA Oakcrest Realty, Inc.
(540) 336-1054
86 in this area
127 Total Sales
-
Andrew Hensley

Buyer's Agent in 2019
Andrew Hensley
Samson Properties
(540) 247-3215
8 in this area
32 Total Sales
-
S
Seller's Agent in 2017
Sherri Kitts
RE/MAX
Map
Source: Bright MLS
MLS Number: 1003890033
APN: 212-01-C-8-6
- 707 S Braddock St
- 112 W Germain St
- 21 W Pall Mall St
- 116-118 W Leicester St
- 116 W Leicester St
- 118 W Leicester St
- 413 S Braddock St
- 619 S Cameron St
- 107 E Monmouth St
- 122 E Pall Mall St
- 16 W Clifford St
- 1004 S Cameron St
- 1006 S Cameron St
- 214 S Braddock St
- 511 S Kent St
- 209 S Braddock St
- 720 S Kent St
- 202 S Washington St
- 121 E James St
- 257 Jefferson St
