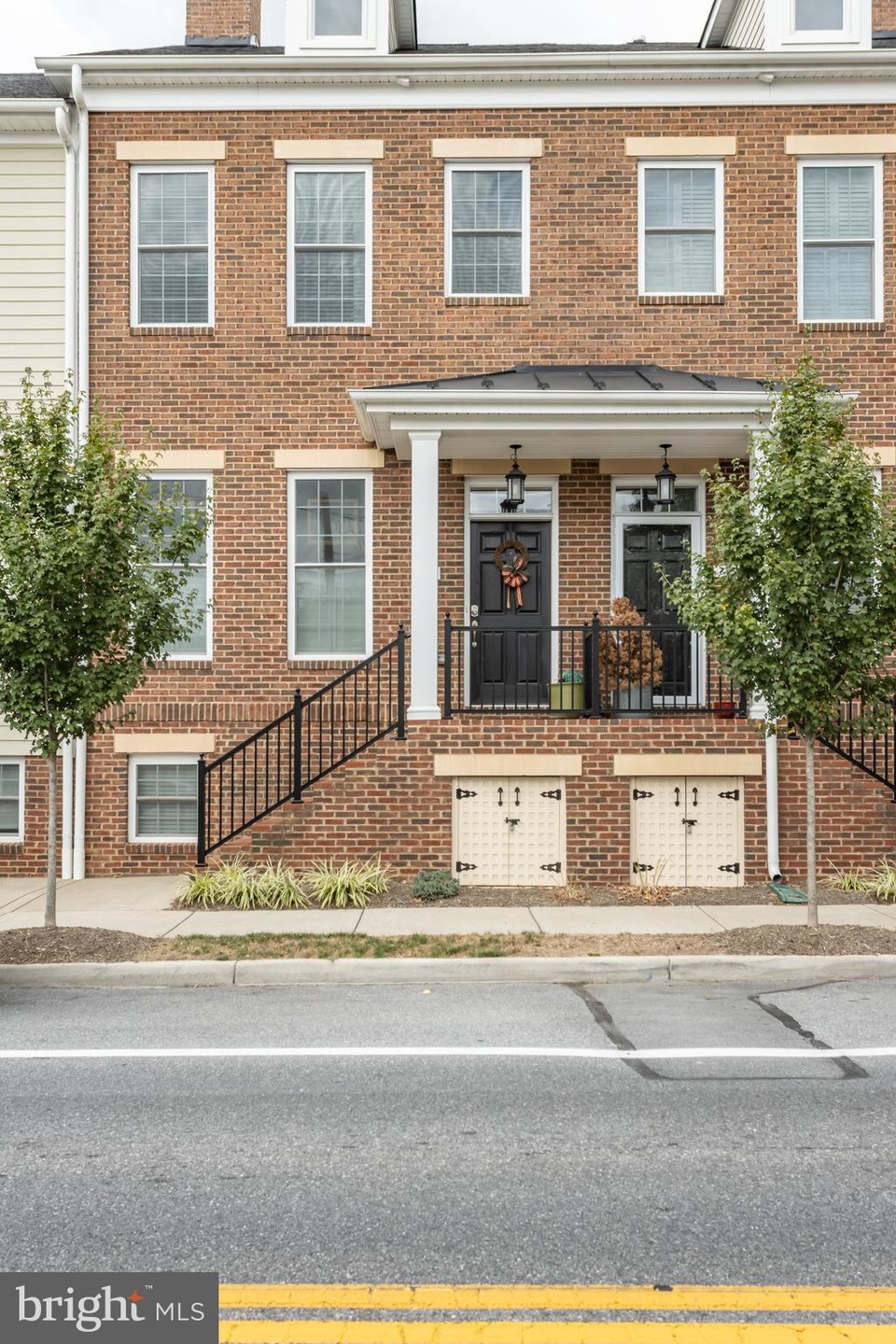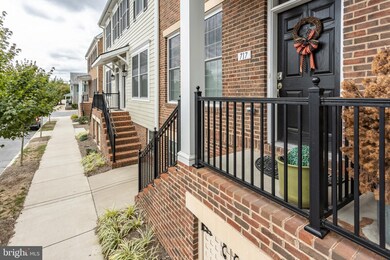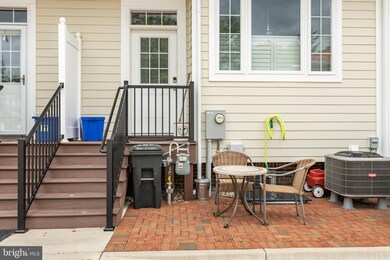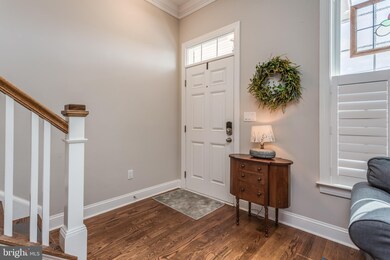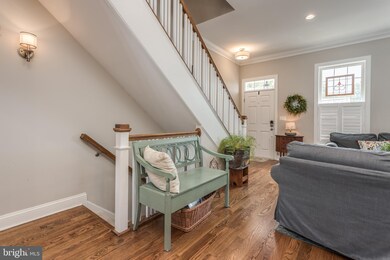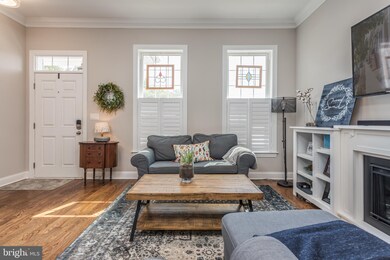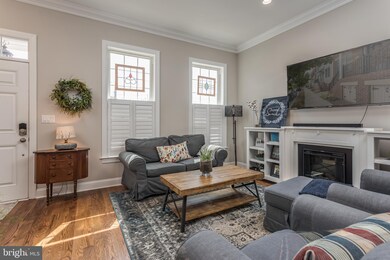
717 S Braddock St Winchester, VA 22601
Highlights
- Open Floorplan
- Wood Flooring
- Crown Molding
- Colonial Architecture
- Upgraded Countertops
- Walk-In Closet
About This Home
As of November 2019Don't miss this low maintenance Luxury townhome in Downtown Winchester. This beautifully upgraded interior townhome features beautiful hardwood floors, gourmet kitchen w/ granite counters and huge island, and assigned parking. Fully finished lower level with 3rd bedroom and Bath. You will love walking to all that downtown Winchester has to offer including restaurants and shops.
Townhouse Details
Home Type
- Townhome
Est. Annual Taxes
- $3,004
Year Built
- Built in 2017
Lot Details
- Extensive Hardscape
- Property is in very good condition
HOA Fees
- $50 Monthly HOA Fees
Home Design
- Colonial Architecture
- Vinyl Siding
- Brick Front
Interior Spaces
- Property has 3 Levels
- Open Floorplan
- Crown Molding
- Ceiling Fan
- Recessed Lighting
- Entrance Foyer
- Family Room
- Living Room
- Dining Room
Kitchen
- Electric Oven or Range
- <<builtInMicrowave>>
- Ice Maker
- Dishwasher
- Kitchen Island
- Upgraded Countertops
- Disposal
Flooring
- Wood
- Carpet
Bedrooms and Bathrooms
- En-Suite Primary Bedroom
- En-Suite Bathroom
- Walk-In Closet
- Walk-in Shower
Laundry
- Laundry Room
- Laundry on upper level
Improved Basement
- Heated Basement
- Basement Fills Entire Space Under The House
- Connecting Stairway
- Basement Windows
Parking
- Stone Driveway
- On-Street Parking
- Parking Lot
- Off-Street Parking
- 1 Assigned Parking Space
Accessible Home Design
- Halls are 36 inches wide or more
Utilities
- Forced Air Heating and Cooling System
- Electric Water Heater
Community Details
- Built by OakCrest Builders
- Oldtowne Commons Subdivision
Listing and Financial Details
- Home warranty included in the sale of the property
- Tax Lot 6
- Assessor Parcel Number 212-01-C- 8- 6
Ownership History
Purchase Details
Home Financials for this Owner
Home Financials are based on the most recent Mortgage that was taken out on this home.Purchase Details
Home Financials for this Owner
Home Financials are based on the most recent Mortgage that was taken out on this home.Similar Homes in Winchester, VA
Home Values in the Area
Average Home Value in this Area
Purchase History
| Date | Type | Sale Price | Title Company |
|---|---|---|---|
| Warranty Deed | $342,500 | Commonwealth Land Ttl Ins Co | |
| Warranty Deed | $320,637 | None Available |
Mortgage History
| Date | Status | Loan Amount | Loan Type |
|---|---|---|---|
| Open | $274,000 | No Value Available | |
| Previous Owner | $256,510 | New Conventional |
Property History
| Date | Event | Price | Change | Sq Ft Price |
|---|---|---|---|---|
| 11/15/2019 11/15/19 | Sold | $342,500 | -3.5% | $165 / Sq Ft |
| 09/17/2019 09/17/19 | Pending | -- | -- | -- |
| 09/09/2019 09/09/19 | For Sale | $355,000 | +10.7% | $171 / Sq Ft |
| 04/07/2017 04/07/17 | Sold | $320,637 | 0.0% | $161 / Sq Ft |
| 01/24/2017 01/24/17 | Price Changed | $320,637 | +0.3% | $161 / Sq Ft |
| 12/19/2016 12/19/16 | Pending | -- | -- | -- |
| 12/19/2016 12/19/16 | Price Changed | $319,542 | +6.5% | $160 / Sq Ft |
| 09/19/2016 09/19/16 | For Sale | $300,000 | -- | $150 / Sq Ft |
Tax History Compared to Growth
Tax History
| Year | Tax Paid | Tax Assessment Tax Assessment Total Assessment is a certain percentage of the fair market value that is determined by local assessors to be the total taxable value of land and additions on the property. | Land | Improvement |
|---|---|---|---|---|
| 2025 | -- | $412,000 | $55,300 | $356,700 |
| 2024 | $3,259 | $392,700 | $55,300 | $337,400 |
| 2023 | $3,259 | $392,700 | $55,300 | $337,400 |
| 2022 | $3,276 | $352,300 | $55,300 | $297,000 |
| 2021 | $3,276 | $352,300 | $55,300 | $297,000 |
| 2020 | $3,005 | $323,100 | $55,300 | $267,800 |
| 2019 | $3,005 | $323,100 | $55,300 | $267,800 |
| 2018 | $2,829 | $310,900 | $55,300 | $255,600 |
| 2017 | $2,688 | $295,400 | $55,300 | $240,100 |
| 2016 | $120 | $13,200 | $13,200 | $0 |
Agents Affiliated with this Home
-
Laura White

Seller's Agent in 2019
Laura White
ERA Oakcrest Realty, Inc.
(540) 336-1054
86 in this area
127 Total Sales
-
Andrew Hensley

Buyer's Agent in 2019
Andrew Hensley
Samson Properties
(540) 247-3215
8 in this area
32 Total Sales
-
S
Seller's Agent in 2017
Sherri Kitts
RE/MAX
Map
Source: Bright MLS
MLS Number: VAWI113142
APN: 212-01-C-8-6
- 707 S Braddock St
- 112 W Germain St
- 21 W Pall Mall St
- 116-118 W Leicester St
- 116 W Leicester St
- 118 W Leicester St
- 413 S Braddock St
- 619 S Cameron St
- 107 E Monmouth St
- 122 E Pall Mall St
- 16 W Clifford St
- 1004 S Cameron St
- 1006 S Cameron St
- 214 S Braddock St
- 511 S Kent St
- 209 S Braddock St
- 720 S Kent St
- 202 S Washington St
- 121 E James St
- 257 Jefferson St
