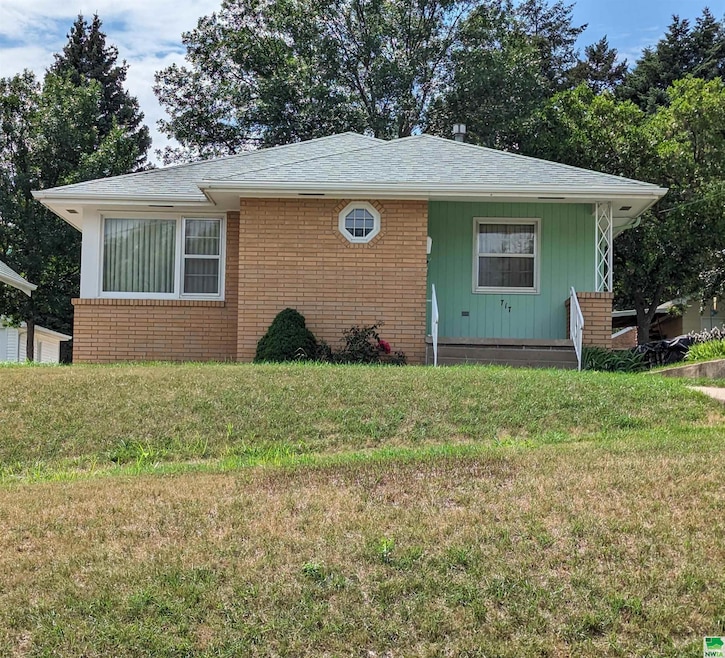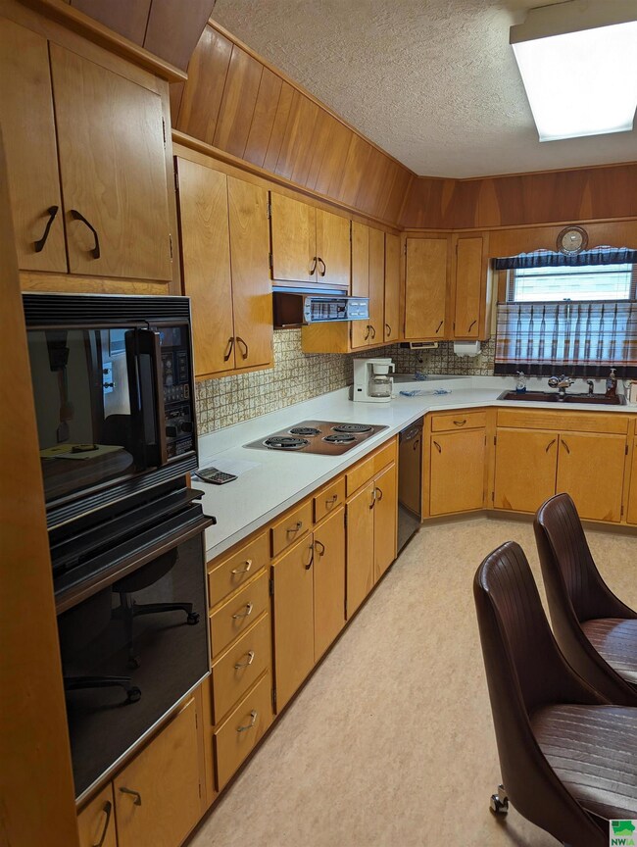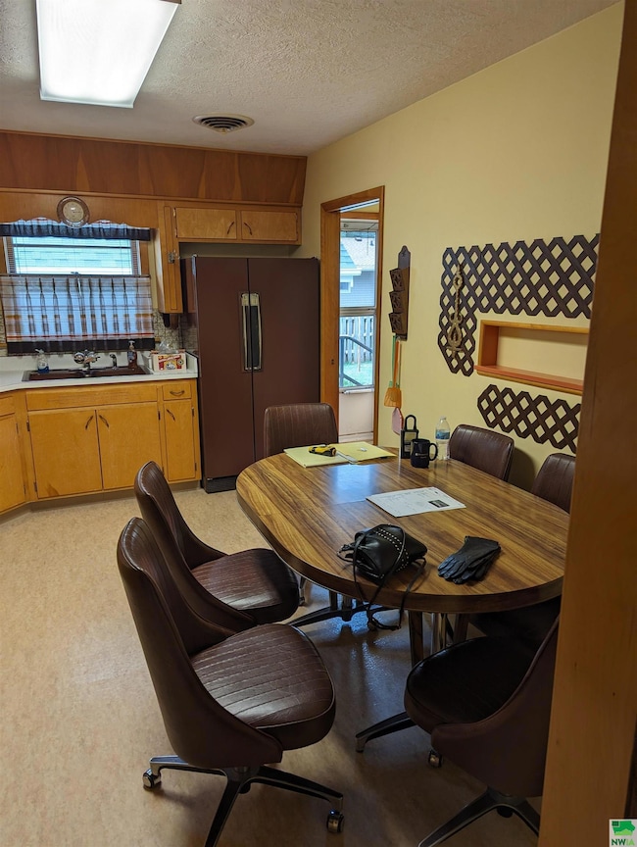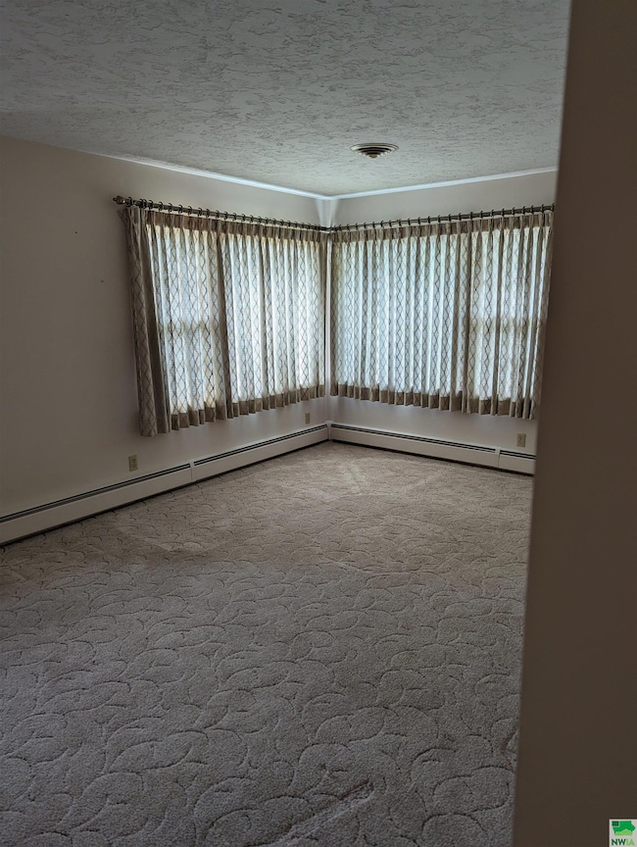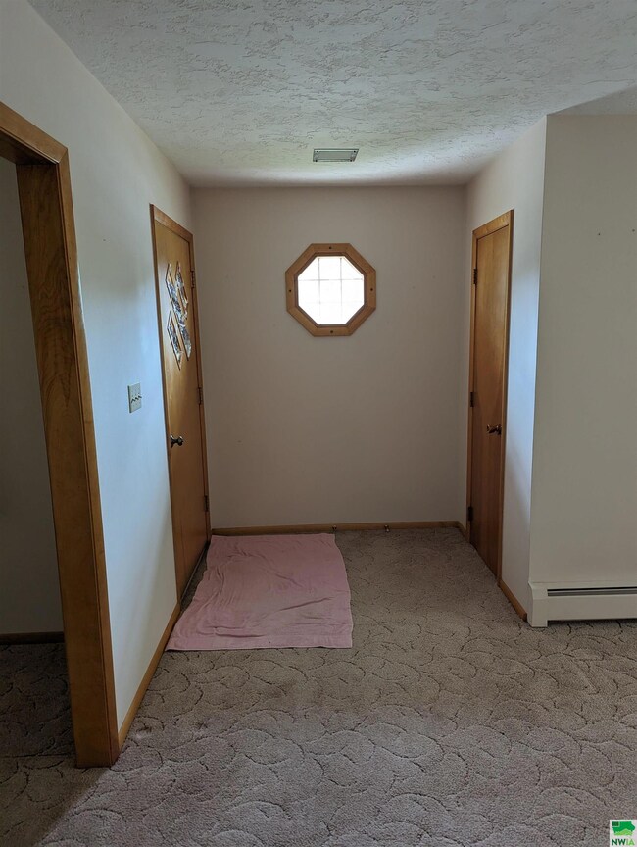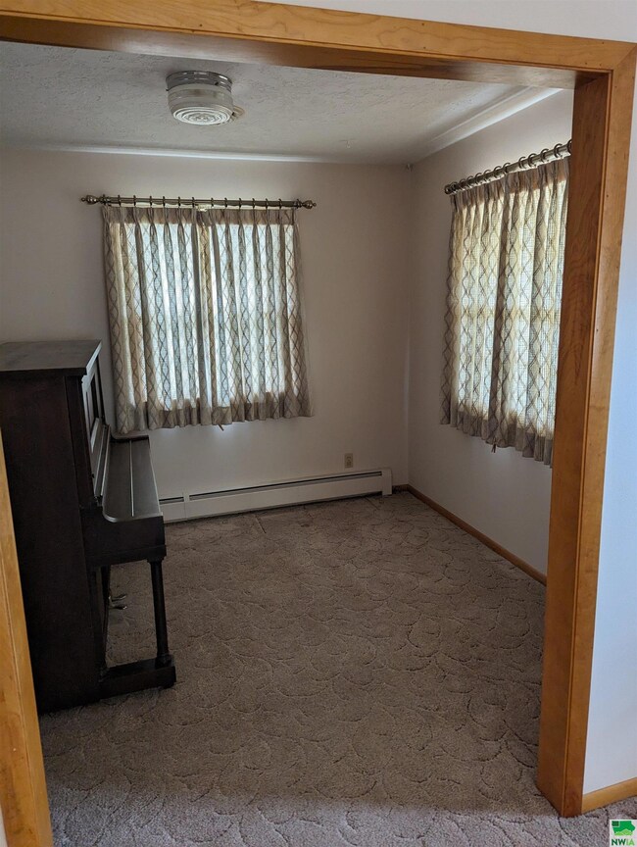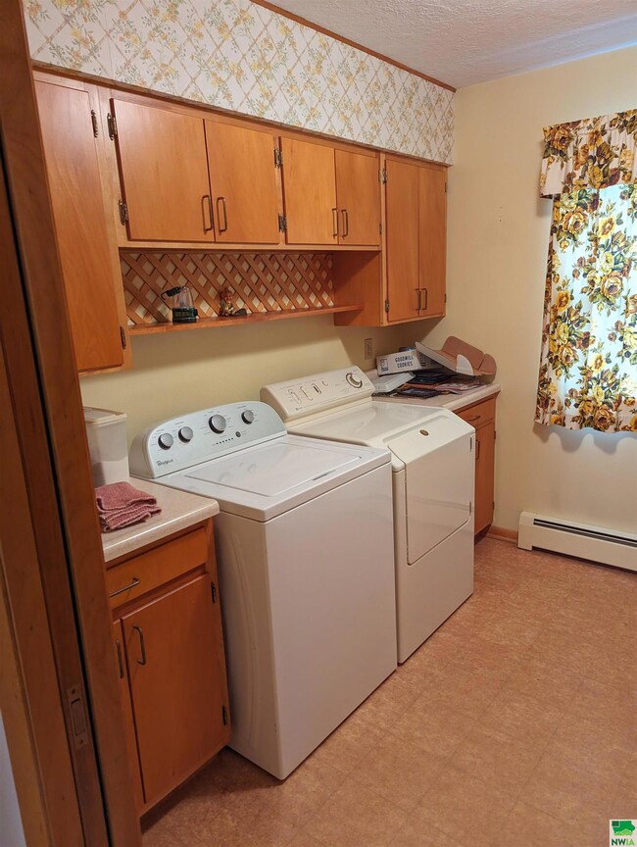
717 S Linn St Sioux City, IA 51106
Morningside NeighborhoodEstimated Value: $183,000 - $236,000
Highlights
- Multiple Garages
- Workshop
- Oversized Parking
- Ranch Style House
- 2 Car Detached Garage
- Eat-In Kitchen
About This Home
As of September 2023A home with excellent craftsmanship! Move in condition! Eat in kitchen with appliances included, refrigerator, countertop stove, built in oven, built in microwave, range hood, and dishwasher. Main floor has large living room with a coat closet by entrance, office area, 3 bedrooms (one converted to a main floor laundry, washer and dryer included) and full bath with ceramic tile. Hallway has a cedar closet and a storage closet. Bathroom has a closet for storage and large vanity with plenty of space for bathroom supplies and a unique toilet paper storage built into the wall by toilet. All main floor carpet is a neutral beige color that will match any furnishings. Basement has a 1/2 bath (toilet and shower) with a carpet floor to keep your feet warm. There is a room in the basement with a kitchen cabinet sink base and tile backsplash. The same room has a tile floor and a freezer that comes with. You could add a stove and use it for a canning room. Unfinished family room comes with a pool table and equipment to play with cues and cue rack on the wall with a 4 ft. fluorescent light above. Area could be a large family room with some finishing done to it. This room also has boiler, water heater and water softener which is included. There is a small storage room off the side for storing canned goods, paint etc. A large room in the basement has wood paneling and could be a 4th bedroom if an egress window is added. A large 2 car garage sits off the alley in back. Garage is oversized 576 sq. ft. and includes built in work bench. Has electric and garage door opener and is insulated. There is one extra concrete parking space in back right next to the garage for a family with 3 vehicles or a small boat. House is heated by a boiler with small wall radiators in the rooms. Very efficient and quiet, comfortable heat. House also has a central AC unit with vents in the ceilings. Roof is in good condition and was replaced on the garage when the house was done.
Home Details
Home Type
- Single Family
Est. Annual Taxes
- $2,842
Year Built
- Built in 1964
Lot Details
- 6,000 Sq Ft Lot
- Landscaped with Trees
Parking
- 2 Car Detached Garage
- Multiple Garages
- Oversized Parking
- Garage Door Opener
- Driveway
Home Design
- Ranch Style House
- Shingle Roof
- Cedar Siding
- Cedar
Interior Spaces
- Living Room
- Workshop
- Partially Finished Basement
- Block Basement Construction
- Fire and Smoke Detector
- Eat-In Kitchen
- Laundry on main level
Bedrooms and Bathrooms
- 3 Bedrooms
- 1.5 Bathrooms
Schools
- Morningside Elementary School
- East Middle School
- East High School
Utilities
- Central Air
- Hot Water Heating System
- Water Softener
Listing and Financial Details
- Assessor Parcel Number 894734258012
Ownership History
Purchase Details
Home Financials for this Owner
Home Financials are based on the most recent Mortgage that was taken out on this home.Similar Homes in Sioux City, IA
Home Values in the Area
Average Home Value in this Area
Purchase History
| Date | Buyer | Sale Price | Title Company |
|---|---|---|---|
| Zieman Cam C | $205,000 | None Listed On Document |
Mortgage History
| Date | Status | Borrower | Loan Amount |
|---|---|---|---|
| Open | Zieman Cam C | $201,261 |
Property History
| Date | Event | Price | Change | Sq Ft Price |
|---|---|---|---|---|
| 09/18/2023 09/18/23 | Sold | $205,000 | -1.0% | $128 / Sq Ft |
| 08/09/2023 08/09/23 | Pending | -- | -- | -- |
| 07/21/2023 07/21/23 | Price Changed | $207,000 | -4.6% | $129 / Sq Ft |
| 07/13/2023 07/13/23 | Price Changed | $217,000 | +73.7% | $135 / Sq Ft |
| 07/05/2023 07/05/23 | For Sale | $124,900 | -- | $78 / Sq Ft |
Tax History Compared to Growth
Tax History
| Year | Tax Paid | Tax Assessment Tax Assessment Total Assessment is a certain percentage of the fair market value that is determined by local assessors to be the total taxable value of land and additions on the property. | Land | Improvement |
|---|---|---|---|---|
| 2024 | $2,870 | $177,400 | $20,500 | $156,900 |
| 2023 | $2,890 | $175,700 | $20,500 | $155,200 |
| 2022 | $2,666 | $153,000 | $18,700 | $134,300 |
| 2021 | $2,666 | $144,200 | $18,700 | $125,500 |
| 2020 | $2,526 | $131,500 | $15,500 | $116,000 |
| 2019 | $2,386 | $114,200 | $0 | $0 |
| 2018 | $2,352 | $114,200 | $0 | $0 |
| 2017 | $2,352 | $102,400 | $0 | $0 |
| 2016 | $2,100 | $102,400 | $0 | $0 |
| 2015 | $2,221 | $102,400 | $12,200 | $90,200 |
| 2014 | $2,231 | $97,600 | $15,900 | $81,700 |
Agents Affiliated with this Home
-
Brad Bergstrom

Seller's Agent in 2023
Brad Bergstrom
Century 21 ProLink
(712) 490-1388
3 in this area
9 Total Sales
-
Jessica Shook

Buyer's Agent in 2023
Jessica Shook
Century 21 ProLink
(712) 490-4814
33 in this area
118 Total Sales
Map
Source: Northwest Iowa Regional Board of REALTORS®
MLS Number: 821535
APN: 894734258012
- 609 S Westcott St
- 521 S Westcott St
- 510 S Westcott St
- 1014 S Rustin St
- 1207 S Linn St
- 2816 Macomb Ave
- 714 S Alice St
- 1906 Leech Ave
- 1215 S Cecelia St
- 3130 Dace Ave
- 2806 2nd St
- 815 S Cornelia St
- 2749 1/2 S Helen St
- 1024 Morningside Ave
- 1107 Morningside Ave
- 1219 S Cornelia St
- 1632 S Fairmount St
- 122 Cecelia St
- 1716 S Rustin St
- 1722 S Alice St
- 717 S Linn St
- 713 S Linn St
- 721 S Linn St
- 705 S Linn St
- 725 S Linn St
- 2515 Marshall Ave
- 716 S Linn St
- 701 S Linn St
- 703 S Linn St
- 710 S Linn St
- 714 S Linn St
- 720 S Linn St
- 2514 Dodge Ave
- 704 S Linn St
- 718 S Westcott St
- 724 S Westcott St
- 700 S Linn St
- 706 S Westcott St
- 712 S Westcott St
- 272022 Marshall Ave
