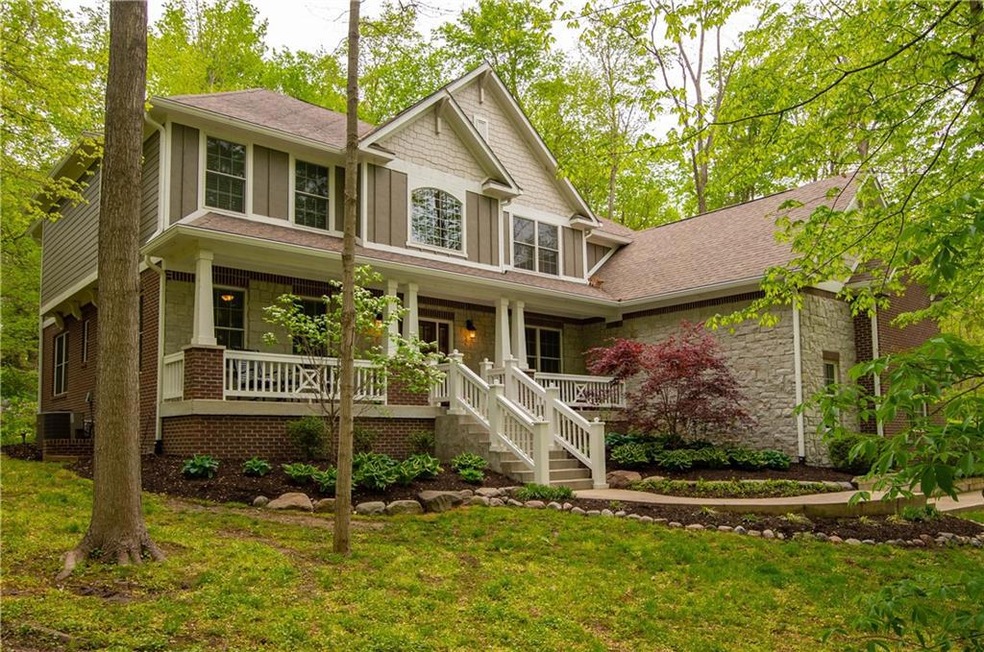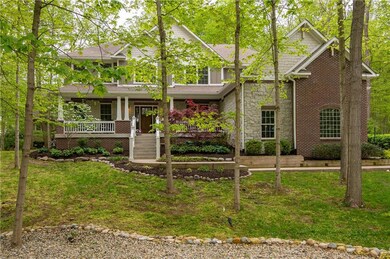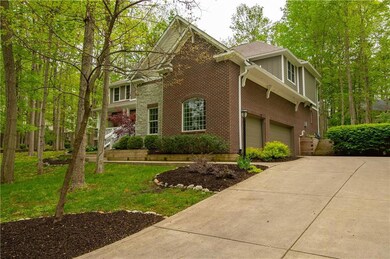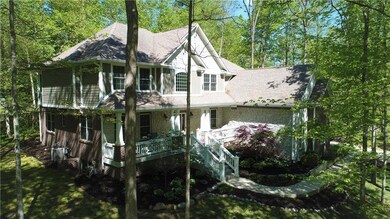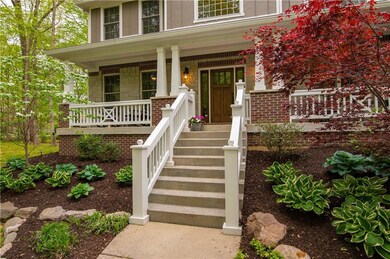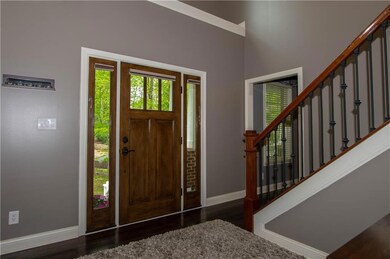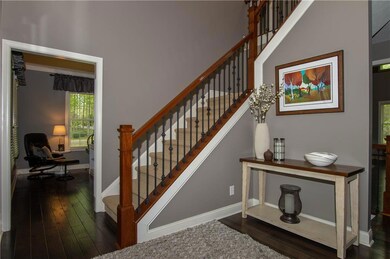
717 Tamenend Trace Fishers, IN 46037
Olio NeighborhoodHighlights
- Waterfront
- 0.64 Acre Lot
- Wooded Lot
- Geist Elementary School Rated A
- Deck
- Traditional Architecture
About This Home
As of July 2021Gorgeous 5 BR home on quiet CDS w/access to Geist & deeded boat dock. Two-story entry, Open Floorplan! Formal DR w/tray ceiling; 2-story GR w/flr to clng windows, blt-ins, gas frplc. Spectacular updated Kit w/breakfast bar; walk-in pantry, double oven. Ofc w/built-ins & Bonus rm (2nd ofc?) on Main. 5 BR's up; Master w/tray ceiling; MBA w/double sinks & vanity counter, dual-headed shower, garden tub, wic; BR's w/BA & J&J BA, wic's. Walkout basement w/full wet bar, daylight windows, FR, BR, Theatre Room. Outdoor firepit, new trex deck, & stamped concrete patio. 3-minute walk to deeded boat dock w/new awning & solar auto lift. Home has plenty of storage. New int/ext paint, carpet in bsmt, hrdwd flooring…see list of improvements attached.
Home Details
Home Type
- Single Family
Est. Annual Taxes
- $7,292
Year Built
- Built in 2009
Lot Details
- 0.64 Acre Lot
- Waterfront
- Cul-De-Sac
- Property has an invisible fence for dogs
- Sprinkler System
- Wooded Lot
HOA Fees
- $83 Monthly HOA Fees
Parking
- 3 Car Attached Garage
- Side or Rear Entrance to Parking
- Garage Door Opener
Home Design
- Traditional Architecture
- Brick Exterior Construction
- Poured Concrete
- Cement Siding
Interior Spaces
- 2-Story Property
- Wet Bar
- Home Theater Equipment
- Built-in Bookshelves
- Bar Fridge
- Tray Ceiling
- Fireplace With Gas Starter
- Entrance Foyer
- Great Room with Fireplace
- Formal Dining Room
- Attic Access Panel
- Fire and Smoke Detector
Kitchen
- Eat-In Kitchen
- Breakfast Bar
- <<convectionOvenToken>>
- Gas Cooktop
- <<microwave>>
- Dishwasher
- Disposal
Flooring
- Engineered Wood
- Carpet
- Ceramic Tile
Bedrooms and Bathrooms
- 5 Bedrooms
- Walk-In Closet
Laundry
- Laundry on main level
- Dryer
- Washer
Finished Basement
- Walk-Out Basement
- Sump Pump with Backup
- Basement Lookout
Outdoor Features
- Deck
- Patio
- Fire Pit
- Outdoor Gas Grill
Utilities
- Forced Air Heating System
- Heating System Uses Gas
- Gas Water Heater
Community Details
- Association fees include insurance, maintenance, snow removal, trash
- Tamenend Subdivision
Listing and Financial Details
- Tax Lot 9
- Assessor Parcel Number 291510002012000020
Ownership History
Purchase Details
Home Financials for this Owner
Home Financials are based on the most recent Mortgage that was taken out on this home.Purchase Details
Home Financials for this Owner
Home Financials are based on the most recent Mortgage that was taken out on this home.Purchase Details
Home Financials for this Owner
Home Financials are based on the most recent Mortgage that was taken out on this home.Similar Homes in the area
Home Values in the Area
Average Home Value in this Area
Purchase History
| Date | Type | Sale Price | Title Company |
|---|---|---|---|
| Warranty Deed | $841,000 | Centurion Land Title Inc | |
| Warranty Deed | -- | Hamilton National Title Llc | |
| Warranty Deed | -- | None Available |
Mortgage History
| Date | Status | Loan Amount | Loan Type |
|---|---|---|---|
| Open | $120,000 | Credit Line Revolving | |
| Open | $548,250 | New Conventional | |
| Previous Owner | $50,000 | Credit Line Revolving | |
| Previous Owner | $575,000 | New Conventional | |
| Previous Owner | $575,000 | New Conventional | |
| Previous Owner | $575,910 | Adjustable Rate Mortgage/ARM | |
| Previous Owner | $391,400 | New Conventional | |
| Previous Owner | $111,000 | Unknown | |
| Previous Owner | $417,000 | Purchase Money Mortgage |
Property History
| Date | Event | Price | Change | Sq Ft Price |
|---|---|---|---|---|
| 07/06/2021 07/06/21 | Sold | $841,000 | +0.1% | $235 / Sq Ft |
| 05/08/2021 05/08/21 | Pending | -- | -- | -- |
| 05/07/2021 05/07/21 | For Sale | $839,900 | +31.3% | $235 / Sq Ft |
| 07/06/2017 07/06/17 | Sold | $639,900 | -5.2% | $179 / Sq Ft |
| 06/28/2017 06/28/17 | Pending | -- | -- | -- |
| 05/15/2017 05/15/17 | Price Changed | $674,900 | -3.3% | $189 / Sq Ft |
| 04/07/2017 04/07/17 | Price Changed | $697,999 | -4.4% | $195 / Sq Ft |
| 02/27/2017 02/27/17 | Price Changed | $729,900 | -5.2% | $204 / Sq Ft |
| 12/13/2016 12/13/16 | For Sale | $769,900 | -- | $216 / Sq Ft |
Tax History Compared to Growth
Tax History
| Year | Tax Paid | Tax Assessment Tax Assessment Total Assessment is a certain percentage of the fair market value that is determined by local assessors to be the total taxable value of land and additions on the property. | Land | Improvement |
|---|---|---|---|---|
| 2024 | $10,369 | $883,400 | $143,800 | $739,600 |
| 2023 | $10,409 | $862,800 | $143,800 | $719,000 |
| 2022 | $9,328 | $768,100 | $143,800 | $624,300 |
| 2021 | $7,305 | $602,900 | $144,300 | $458,600 |
| 2020 | $7,397 | $608,000 | $144,300 | $463,700 |
| 2019 | $7,292 | $599,500 | $144,300 | $455,200 |
| 2018 | $7,373 | $604,400 | $144,300 | $460,100 |
| 2017 | $7,264 | $717,500 | $144,300 | $573,200 |
| 2016 | $8,840 | $729,700 | $144,300 | $585,400 |
| 2014 | $8,037 | $733,400 | $144,300 | $589,100 |
| 2013 | $8,037 | $733,400 | $144,300 | $589,100 |
Agents Affiliated with this Home
-
Liz Hanes

Seller's Agent in 2021
Liz Hanes
eXp Realty, LLC
(317) 509-8478
1 in this area
86 Total Sales
-
Dick Richwine

Buyer's Agent in 2021
Dick Richwine
Berkshire Hathaway Home
(317) 558-6900
39 in this area
480 Total Sales
-
Bif Ward

Seller's Agent in 2017
Bif Ward
F.C. Tucker Company
(317) 590-7871
5 in this area
477 Total Sales
-
Casey Ward-Lewis
C
Seller Co-Listing Agent in 2017
Casey Ward-Lewis
F.C. Tucker Company
(317) 843-7766
116 Total Sales
Map
Source: MIBOR Broker Listing Cooperative®
MLS Number: 21782100
APN: 29-15-10-002-012.000-020
- 12214 Ridgeside Rd
- 10295 Summerlin Way
- 10178 Brushfield Ln
- 10194 Lothbury Cir
- 12208 Island Dr
- 10266 Hatherley Way
- 10316 Hatherley Way
- 6203 Hampton Cove Ln
- 6217 Hampton Cove Ln
- 6229 Hampton Cove Ln
- 11505 Hampton Cove Ln
- 10707 Club Chase
- 12010 Landover Ln
- 11715 Landings Dr
- 13023 Water Ridge Dr
- 13417 Cambridge Cove Way
- 13499 Marjac Way
- 12657 Shorevista Dr
- 9838 Gulfstream Ct
- 10630 Thorny Ridge Trace
