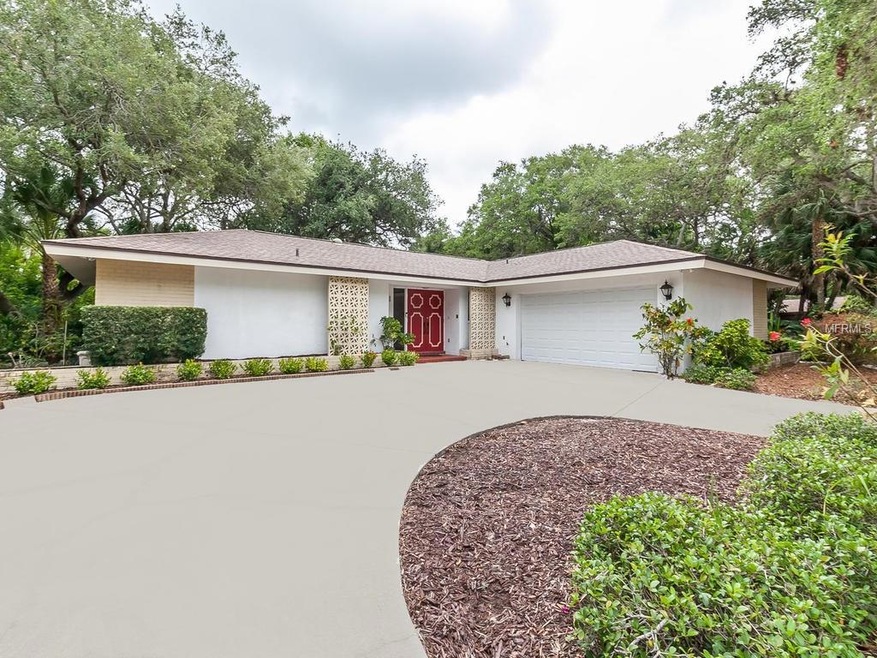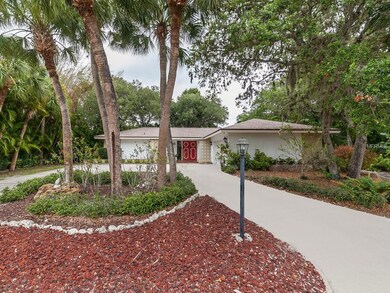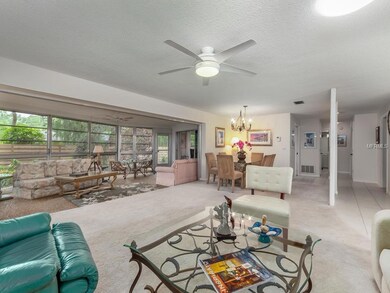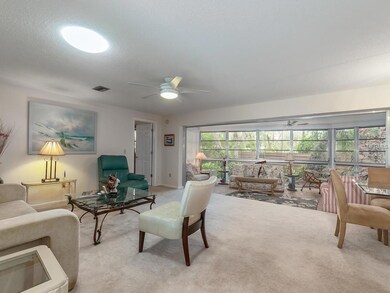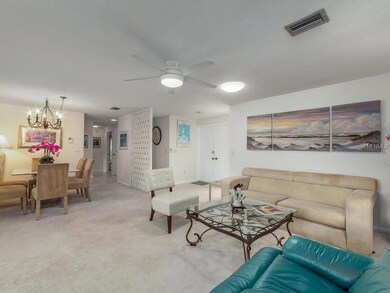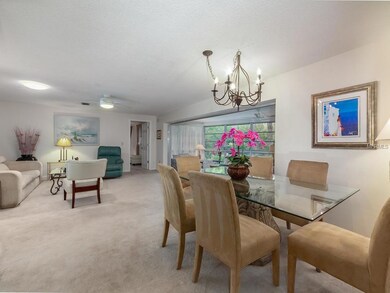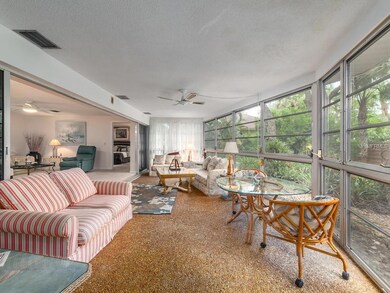
717 Treasure Boat Way Sarasota, FL 34242
Highlights
- View of Trees or Woods
- Open Floorplan
- Ranch Style House
- Phillippi Shores Elementary School Rated A
- Deck
- Sun or Florida Room
About This Home
As of November 2017This well kept property should be on the top of your list when searching for that next dream home on Siesta Key. As you enter this open and spacious home, you will feel like you are in the tropics with plenty of mature
landscaping and privacy. The casual living/dining room area flows nicely into the extra large Florida Room which allows plenty of space to the outdoor area to relax and enjoy the tropical setting and lifestyle Siesta Key has to offer. This home offers a split floor plan with a comfortable master suite featuring a walk in closet and dual sinks and vanity in the master bath. The second bedroom offers privacy for your guest and the large inside laundry room has a desk & upper cabinets creating perfect office space. It is a pleasure to spend time in this bright, open kitchen overlooking the scenic back yard and huge patio. Other recent updates include a new roof in 2012, new A/C in 2009, new garage door in 2011, new hot water heater in 2013 and all new plumbing in 2015. A two car
garage plus a circular driveway allows for plenty of parking. You are minutes from Siesta Key Village and the #1 beach in the U.S.A.--Siesta Key, approximately a one mile walk and you are at the beach! Now what are you waiting for? Just bring your decorating ideas and call your favorite realtor and make an appointment to preview this special home today!
Last Agent to Sell the Property
ROSEBAY INTERNATIONAL REALTY, INC License #0708893 Listed on: 05/26/2017

Home Details
Home Type
- Single Family
Est. Annual Taxes
- $5,515
Year Built
- Built in 1973
Lot Details
- 0.27 Acre Lot
- North Facing Home
- Mature Landscaping
- Oversized Lot
- Property is zoned RSF2
Parking
- 2 Car Attached Garage
- Garage Door Opener
- Circular Driveway
Home Design
- Ranch Style House
- Slab Foundation
- Shingle Roof
- Block Exterior
Interior Spaces
- 1,934 Sq Ft Home
- Open Floorplan
- Furnished
- Ceiling Fan
- Blinds
- Sliding Doors
- Combination Dining and Living Room
- Sun or Florida Room
- Inside Utility
- Views of Woods
Kitchen
- Eat-In Kitchen
- Range
- Microwave
- Dishwasher
- Disposal
Flooring
- Carpet
- Ceramic Tile
Bedrooms and Bathrooms
- 2 Bedrooms
- Split Bedroom Floorplan
- Walk-In Closet
- 2 Full Bathrooms
Laundry
- Dryer
- Washer
Outdoor Features
- Deck
- Enclosed patio or porch
Location
- Flood Zone Lot
Schools
- Phillippi Shores Elementary School
- Brookside Middle School
- Riverview High School
Utilities
- Central Heating and Cooling System
- Cable TV Available
Community Details
- No Home Owners Association
- Siesta Bayside Community
- Siestas Bayside Waterside West Subdivision
Listing and Financial Details
- Tax Lot 30
- Assessor Parcel Number 0081060030
Ownership History
Purchase Details
Home Financials for this Owner
Home Financials are based on the most recent Mortgage that was taken out on this home.Purchase Details
Home Financials for this Owner
Home Financials are based on the most recent Mortgage that was taken out on this home.Purchase Details
Similar Homes in Sarasota, FL
Home Values in the Area
Average Home Value in this Area
Purchase History
| Date | Type | Sale Price | Title Company |
|---|---|---|---|
| Warranty Deed | $560,000 | Attorney | |
| Warranty Deed | $410,000 | Attorney | |
| Quit Claim Deed | -- | -- |
Property History
| Date | Event | Price | Change | Sq Ft Price |
|---|---|---|---|---|
| 04/15/2025 04/15/25 | For Sale | $899,000 | 0.0% | -- |
| 04/14/2025 04/14/25 | For Sale | $899,000 | 0.0% | $454 / Sq Ft |
| 08/17/2018 08/17/18 | Off Market | $2,800 | -- | -- |
| 02/15/2018 02/15/18 | Off Market | $560,000 | -- | -- |
| 11/17/2017 11/17/17 | Sold | $560,000 | -6.7% | $290 / Sq Ft |
| 10/29/2017 10/29/17 | Pending | -- | -- | -- |
| 05/26/2017 05/26/17 | For Sale | $599,900 | 0.0% | $310 / Sq Ft |
| 06/15/2014 06/15/14 | Rented | $2,800 | 0.0% | -- |
| 06/10/2014 06/10/14 | Under Contract | -- | -- | -- |
| 06/07/2014 06/07/14 | For Rent | $2,800 | 0.0% | -- |
| 09/05/2013 09/05/13 | Sold | $410,000 | -2.1% | $213 / Sq Ft |
| 07/21/2013 07/21/13 | Pending | -- | -- | -- |
| 03/22/2013 03/22/13 | Price Changed | $419,000 | -2.3% | $217 / Sq Ft |
| 01/08/2013 01/08/13 | For Sale | $429,000 | -- | $222 / Sq Ft |
Tax History Compared to Growth
Tax History
| Year | Tax Paid | Tax Assessment Tax Assessment Total Assessment is a certain percentage of the fair market value that is determined by local assessors to be the total taxable value of land and additions on the property. | Land | Improvement |
|---|---|---|---|---|
| 2024 | $8,201 | $558,847 | -- | -- |
| 2023 | $8,201 | $790,700 | $639,600 | $151,100 |
| 2022 | $7,574 | $724,100 | $590,100 | $134,000 |
| 2021 | $5,948 | $469,800 | $396,000 | $73,800 |
| 2020 | $5,237 | $381,700 | $310,600 | $71,100 |
| 2019 | $5,522 | $408,900 | $265,200 | $143,700 |
| 2018 | $5,846 | $436,200 | $295,200 | $141,000 |
| 2017 | $5,759 | $421,700 | $276,000 | $145,700 |
| 2016 | $5,515 | $395,300 | $241,500 | $153,800 |
| 2015 | $6,500 | $459,000 | $326,900 | $132,100 |
| 2014 | $6,246 | $362,670 | $0 | $0 |
Agents Affiliated with this Home
-
Ian Addy, PA

Seller's Agent in 2025
Ian Addy, PA
Michael Saunders
(941) 961-8850
6 in this area
118 Total Sales
-
E. Gail Wittig
E
Seller Co-Listing Agent in 2025
E. Gail Wittig
Michael Saunders
(941) 228-1985
2 Total Sales
-
Lorna Leduc
L
Seller's Agent in 2017
Lorna Leduc
ROSEBAY INTERNATIONAL REALTY, INC
(941) 928-2639
4 in this area
33 Total Sales
-
Charles Leduc

Seller Co-Listing Agent in 2017
Charles Leduc
ROSEBAY INTERNATIONAL REALTY, INC
(941) 320-5736
-
Carla Rayman Kidd

Seller's Agent in 2013
Carla Rayman Kidd
COLDWELL BANKER REALTY
(941) 724-0519
88 Total Sales
-
Patricia Tan

Seller Co-Listing Agent in 2013
Patricia Tan
COLDWELL BANKER REALTY
(941) 504-9232
102 Total Sales
Map
Source: Stellar MLS
MLS Number: A4187055
APN: 0081-06-0030
- 710 Treasure Boat Way
- 4931 Oxford Dr
- 4937 Oxford Dr
- 572 Commonwealth Ln
- 4879 Commonwealth Dr
- 4903 Commonwealth Dr
- 670 Venice Ln
- 5033 Oxford Dr
- 5108 Saint Albans Ave
- 710 Birdsong Ln
- 5107 Saint Albans Ave
- 4964 Commonwealth Dr
- 4959 Commonwealth Dr
- 711 Birdsong Ln
- 5024 Commonwealth Dr
- 4920 Higel Ave
- 5019 Commonwealth Dr
- 782 Birdsong Ln
- 5073 Higel Ave
- 577 Venice Ln
