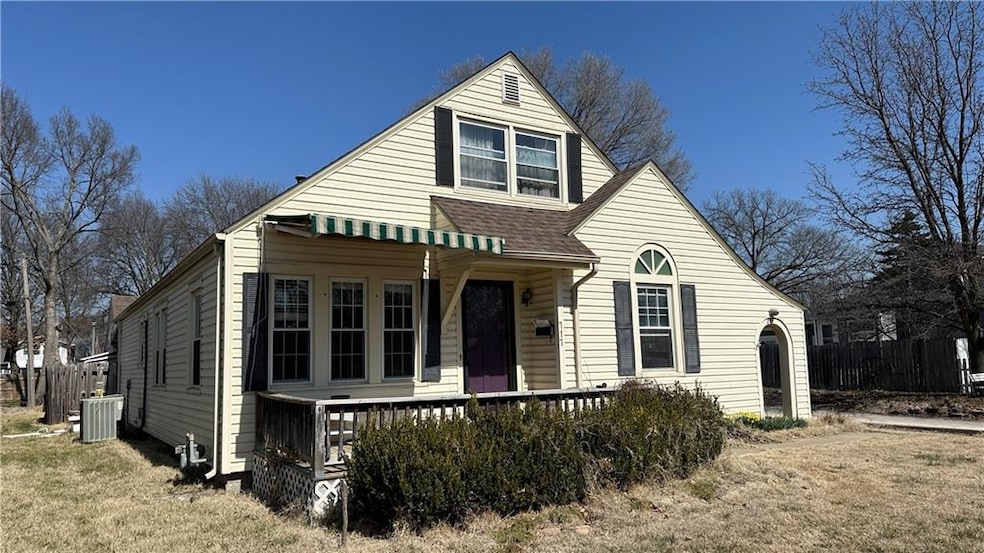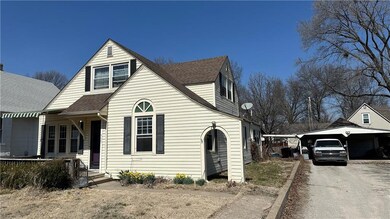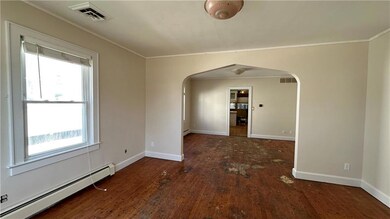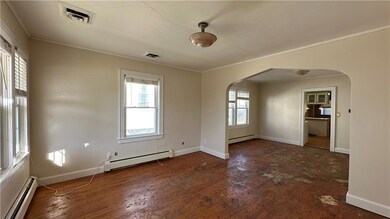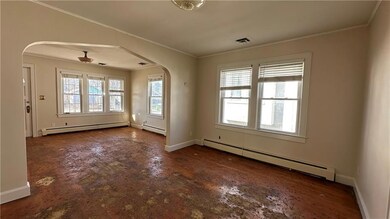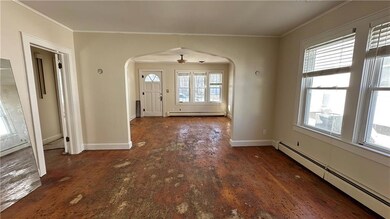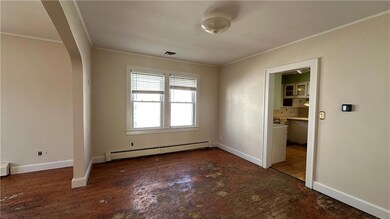
717 W 7th St Ottawa, KS 66067
Highlights
- Traditional Architecture
- Main Floor Bedroom
- Formal Dining Room
- Wood Flooring
- No HOA
- 1 Car Detached Garage
About This Home
As of May 2025Solid three bedroom, two bath home complete with hardwoods is just waiting for you to put your mark on it. Newly remodeled bathroom, 2 bedrooms, a formal living room, and large kitchen/family room area round out the downstairs. The upstairs features a full bath, and a large bedroom area. Covered patio leads to outbuildings, garage, and carports. The house also offers an oversized garage for storage or a workshop area. Outbuilding is plumbed, and could be used as an office, or a bonus space for so many different things. This home is being offered "in its present condition, " but inspections are welcome. Buyer to verify all details.
Last Agent to Sell the Property
KW Diamond Partners Brokerage Phone: 785-418-5077 License #SP00240687 Listed on: 02/22/2025

Home Details
Home Type
- Single Family
Est. Annual Taxes
- $2,880
Year Built
- Built in 1922
Lot Details
- 9,904 Sq Ft Lot
- Lot Dimensions are 126 x 76
- South Facing Home
- Wood Fence
- Aluminum or Metal Fence
- Paved or Partially Paved Lot
Parking
- 1 Car Detached Garage
- Carport
- Front Facing Garage
- Off-Street Parking
Home Design
- Traditional Architecture
- Fixer Upper
- Frame Construction
- Composition Roof
- Vinyl Siding
Interior Spaces
- 1,932 Sq Ft Home
- 1.5-Story Property
- Ceiling Fan
- Family Room Downstairs
- Living Room
- Formal Dining Room
- Crawl Space
- Laundry on main level
Kitchen
- Eat-In Kitchen
- Built-In Electric Oven
- Dishwasher
Flooring
- Wood
- Carpet
- Laminate
- Ceramic Tile
Bedrooms and Bathrooms
- 3 Bedrooms
- Main Floor Bedroom
- 2 Full Bathrooms
Location
- City Lot
Utilities
- Central Air
- Baseboard Heating
- Hot Water Heating System
Community Details
- No Home Owners Association
Listing and Financial Details
- Assessor Parcel Number 087-35-0-30-07-032.01-0
- $0 special tax assessment
Ownership History
Purchase Details
Purchase Details
Similar Homes in Ottawa, KS
Home Values in the Area
Average Home Value in this Area
Purchase History
| Date | Type | Sale Price | Title Company |
|---|---|---|---|
| Quit Claim Deed | -- | -- | |
| Deed | $81,950 | -- |
Property History
| Date | Event | Price | Change | Sq Ft Price |
|---|---|---|---|---|
| 05/02/2025 05/02/25 | Sold | -- | -- | -- |
| 03/31/2025 03/31/25 | Pending | -- | -- | -- |
| 03/24/2025 03/24/25 | Price Changed | $195,000 | -4.9% | $101 / Sq Ft |
| 03/18/2025 03/18/25 | Price Changed | $205,000 | -6.8% | $106 / Sq Ft |
| 03/14/2025 03/14/25 | For Sale | $220,000 | -- | $114 / Sq Ft |
Tax History Compared to Growth
Tax History
| Year | Tax Paid | Tax Assessment Tax Assessment Total Assessment is a certain percentage of the fair market value that is determined by local assessors to be the total taxable value of land and additions on the property. | Land | Improvement |
|---|---|---|---|---|
| 2024 | $3,076 | $20,235 | $3,862 | $16,373 |
| 2023 | $2,880 | $18,268 | $2,783 | $15,485 |
| 2022 | $2,694 | $16,507 | $2,667 | $13,840 |
| 2021 | $2,631 | $15,381 | $2,452 | $12,929 |
| 2020 | $2,466 | $14,111 | $2,231 | $11,880 |
| 2019 | $2,431 | $13,649 | $2,101 | $11,548 |
| 2018 | $2,260 | $12,591 | $2,101 | $10,490 |
| 2017 | $2,175 | $12,046 | $2,101 | $9,945 |
| 2016 | $2,133 | $11,982 | $2,101 | $9,881 |
| 2015 | $1,904 | $11,504 | $1,893 | $9,611 |
| 2014 | $1,904 | $10,948 | $1,893 | $9,055 |
Agents Affiliated with this Home
-
Teresa Pearson

Seller's Agent in 2025
Teresa Pearson
KW Diamond Partners
(785) 418-5077
105 Total Sales
-
Jesse Wharton
J
Buyer's Agent in 2025
Jesse Wharton
Prestige Real Estate
(913) 731-9178
18 Total Sales
Map
Source: Heartland MLS
MLS Number: 2530891
APN: 087-35-0-30-07-032.01-0
