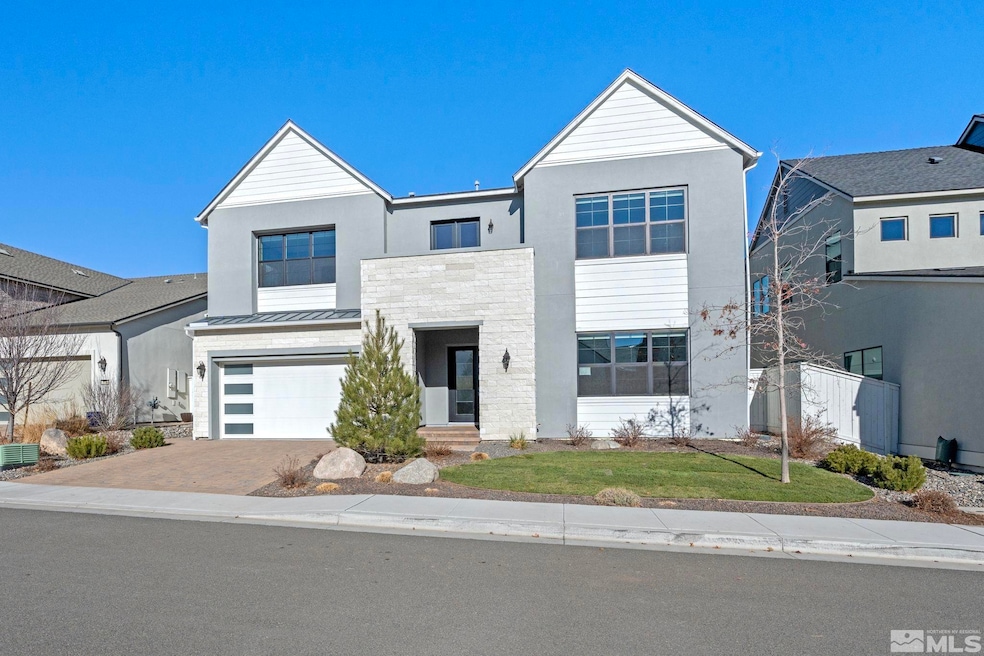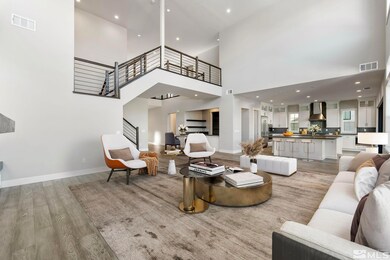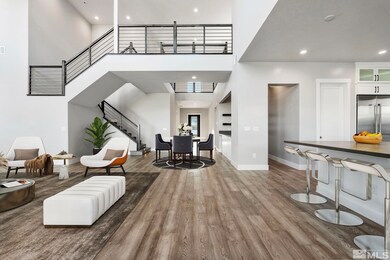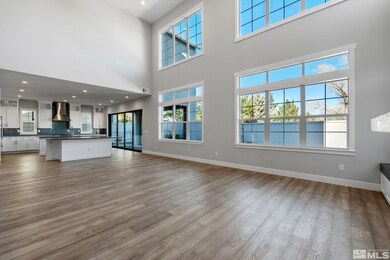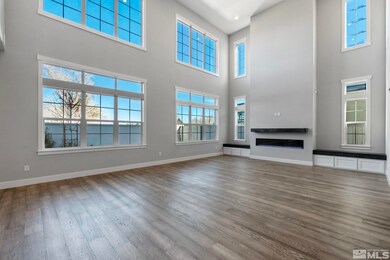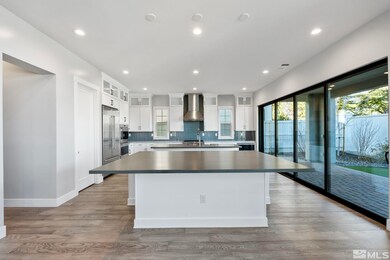
717 W Pleasant Oak Trail Reno, NV 89511
Bartley Ranch NeighborhoodHighlights
- Double Oven
- Reno High School Rated A
- Carpet
About This Home
As of January 2025Welcome home to luxury living in Rancharrah. This home is like new. The owner rarely occupied this home. It features an exceptional & well thought out floor plan, large open concept & plenty of rooms for a large family & hosting memorable gatherings. A spacious, chef's kitchen boasting of ample counter space, two center islands, high-end stainless-steel appliances, modern cabinetry, &walk in pantry. Luxurious, spa-like, modern, free-standing tub, walk in shower. Move fast Won't last long!! New pics by 11/30, Unwind and entertain in style within the prestigious enclave of historic Rancharrah with unmatched amenities at the reimagined clubhouse. This expansive residence caters to a variety of lifestyles. Additional highlights include a spacious walk-in closet and linen storage. The secondary bedrooms, each with ample closets and private full baths, flank a generous loft with access to a private balcony. Secluded, quiet & private backyard with no rear neighbors and with minimum to no neighboring home views. This home is in one of Reno's newest and most prestigious gated communities. Huge office towards the front could be transformed to a large bedroom if needed.
Last Agent to Sell the Property
Haute Properties NV License #S.166922 Listed on: 11/26/2024

Home Details
Home Type
- Single Family
Est. Annual Taxes
- $7,176
Year Built
- Built in 2020
Lot Details
- 6,098 Sq Ft Lot
- Property is zoned OCMC
HOA Fees
- $195 per month
Parking
- 3 Car Garage
Home Design
- 4,659 Sq Ft Home
- Pitched Roof
Kitchen
- Double Oven
- Microwave
- Dishwasher
- Disposal
Flooring
- Carpet
- Laminate
Bedrooms and Bathrooms
- 5 Bedrooms
Schools
- Huffaker Elementary School
- Pine Middle School
- Reno High School
Utilities
- Internet Available
Listing and Financial Details
- Assessor Parcel Number 22607124
Ownership History
Purchase Details
Home Financials for this Owner
Home Financials are based on the most recent Mortgage that was taken out on this home.Purchase Details
Purchase Details
Purchase Details
Home Financials for this Owner
Home Financials are based on the most recent Mortgage that was taken out on this home.Purchase Details
Similar Homes in Reno, NV
Home Values in the Area
Average Home Value in this Area
Purchase History
| Date | Type | Sale Price | Title Company |
|---|---|---|---|
| Bargain Sale Deed | $1,825,000 | Stewart Title | |
| Trustee Deed | $1,450,100 | None Listed On Document | |
| Trustee Deed | $1,450,100 | None Listed On Document | |
| Quit Claim Deed | -- | None Available | |
| Bargain Sale Deed | $1,322,199 | Westminster Title Agcy Inc L | |
| Bargain Sale Deed | $1,080,000 | Ticor Title Reno |
Mortgage History
| Date | Status | Loan Amount | Loan Type |
|---|---|---|---|
| Previous Owner | $991,649 | New Conventional |
Property History
| Date | Event | Price | Change | Sq Ft Price |
|---|---|---|---|---|
| 01/15/2025 01/15/25 | Sold | $1,825,000 | -3.7% | $392 / Sq Ft |
| 12/09/2024 12/09/24 | Pending | -- | -- | -- |
| 11/25/2024 11/25/24 | For Sale | $1,895,000 | -- | $407 / Sq Ft |
Tax History Compared to Growth
Tax History
| Year | Tax Paid | Tax Assessment Tax Assessment Total Assessment is a certain percentage of the fair market value that is determined by local assessors to be the total taxable value of land and additions on the property. | Land | Improvement |
|---|---|---|---|---|
| 2025 | $12,253 | $376,559 | $101,010 | $275,549 |
| 2024 | $12,253 | $376,785 | $101,010 | $275,775 |
| 2023 | $11,897 | $359,876 | $100,100 | $259,776 |
| 2022 | $11,552 | $315,094 | $100,100 | $214,994 |
| 2021 | $11,486 | $314,053 | $100,100 | $213,953 |
| 2020 | $3,348 | $304,144 | $91,000 | $213,144 |
| 2019 | $2,676 | $72,800 | $72,800 | $0 |
| 2018 | $2,672 | $72,800 | $72,800 | $0 |
Agents Affiliated with this Home
-
David Wood

Seller's Agent in 2025
David Wood
Haute Properties NV
(775) 219-6514
1 in this area
35 Total Sales
-
Charles Johns

Buyer's Agent in 2025
Charles Johns
Dickson Realty
(775) 750-8883
1 in this area
71 Total Sales
Map
Source: Northern Nevada Regional MLS
MLS Number: 240014823
APN: 226-071-24
- 718 W Pleasant Oak Trail
- 107 Bridlemoor Ct
- 709 W Pleasant Oak Trail
- 6103 S Pleasant Oak Trail
- 208 Criollo Ct
- 986 Quail Hollow Dr
- 721 Marewood Trail
- 5406 Side Saddle Trail
- 6083 Rancharrah Pkwy
- 6089 Rancharrah Pkwy
- 6158 Falabella Way
- 6101 Rancharrah Pkwy
- 2108 Chicory Way Unit 2108A
- 606 Braided Rope Dr
- 6164 Falabella Way
- 629 Silver Charm Way
- 1963 Villa Way S Unit 1963B
- 5545 Western Rider Trail
- 39 Campolina St Unit Building 27 Plan 1
- 5449 Side Saddle Trail
