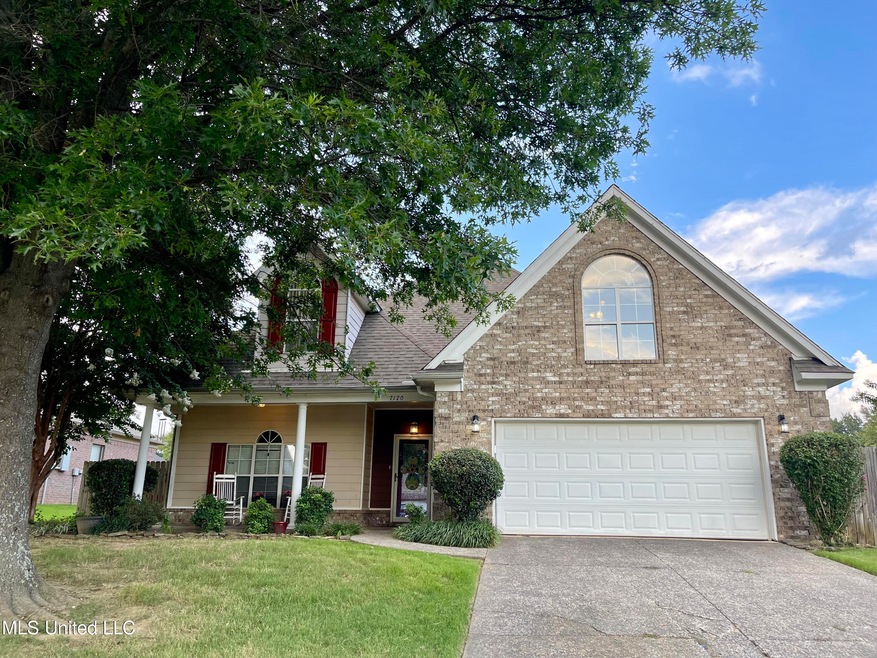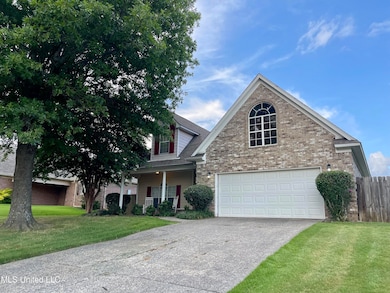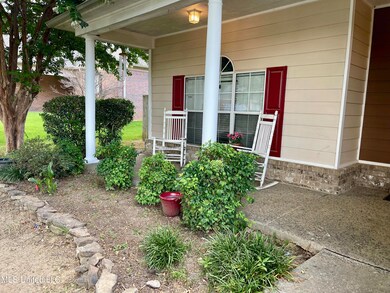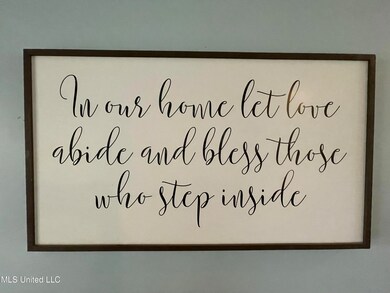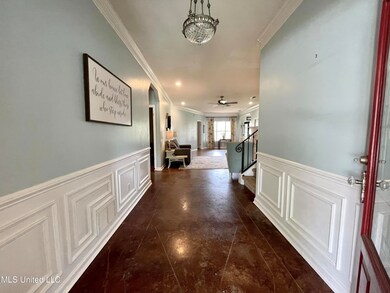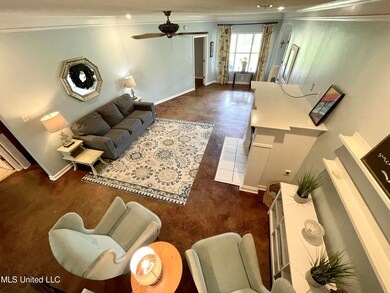
7170 Arcastle Loop W Southaven, MS 38671
Highlights
- Traditional Architecture
- High Ceiling
- Walk-In Pantry
- Hydromassage or Jetted Bathtub
- No HOA
- Stained Glass
About This Home
As of October 2024REDUCED $20,000 NEW PRICE 9-13. Seller's offering $10,000 allowance to assists buyer with their closing expenses or to purchase a lower rate.
Welcome to this 4-bedroom, 3-bathroom residence boasts a huge kitchen and dining room, perfect for entertaining. The kitchen features a tremendous amount of counter space, a gas cooktop, and a walk-in laundry room for your convenience. The split bedroom design ensures privacy, with the master suite offering a jetted tub, separate shower, and a huge walk-in closet. Two additional bedrooms are located downstairs, while the upstairs features new carpet in the oversized bonus room/bedroom with its own private bathroom. The giant walk-in attic provides expandable space for all your storage needs. Enjoy outdoor living on the covered patio with a porch swing, or gather around the fire pit in the fenced yard. Brick and vinyl siding, low maintenance floors downstairs. Located in a quiet, small community close to all shopping, necessities, and main highways, this home offers the perfect blend of comfort and convenience. Don't miss out on this incredible opportunity!
Last Agent to Sell the Property
Coldwell Banker Collins-Maury Southaven License #S-28777 Listed on: 07/04/2024

Home Details
Home Type
- Single Family
Est. Annual Taxes
- $2,787
Year Built
- Built in 2004
Lot Details
- 0.26 Acre Lot
- Privacy Fence
- Wood Fence
- Landscaped
Parking
- 2 Car Garage
- Front Facing Garage
Home Design
- Traditional Architecture
- Brick Exterior Construction
- Slab Foundation
- Architectural Shingle Roof
- Masonite
Interior Spaces
- 2,525 Sq Ft Home
- 2-Story Property
- Coffered Ceiling
- High Ceiling
- Ceiling Fan
- Gas Log Fireplace
- Vinyl Clad Windows
- Insulated Windows
- Blinds
- Stained Glass
- Great Room with Fireplace
- Attic Floors
- Fire and Smoke Detector
Kitchen
- Breakfast Bar
- Walk-In Pantry
- Electric Oven
- Gas Cooktop
- Dishwasher
- Built-In or Custom Kitchen Cabinets
- Disposal
Flooring
- Carpet
- Concrete
- Tile
Bedrooms and Bathrooms
- 4 Bedrooms
- Split Bedroom Floorplan
- Walk-In Closet
- 3 Full Bathrooms
- Hydromassage or Jetted Bathtub
- Separate Shower
Laundry
- Laundry Room
- Laundry on main level
Outdoor Features
- Rain Gutters
- Porch
Schools
- Greenbrook Elementary School
- Southaven Middle School
- Southaven High School
Utilities
- Multiple cooling system units
- Central Heating and Cooling System
- Heating System Uses Natural Gas
- Natural Gas Connected
Community Details
- No Home Owners Association
- Golden Oaks Subdivision
Listing and Financial Details
- Assessor Parcel Number 1079292700003300
Ownership History
Purchase Details
Home Financials for this Owner
Home Financials are based on the most recent Mortgage that was taken out on this home.Purchase Details
Home Financials for this Owner
Home Financials are based on the most recent Mortgage that was taken out on this home.Similar Homes in Southaven, MS
Home Values in the Area
Average Home Value in this Area
Purchase History
| Date | Type | Sale Price | Title Company |
|---|---|---|---|
| Warranty Deed | $305,000 | None Listed On Document | |
| Warranty Deed | -- | Alliance Title & Escrow Llc |
Mortgage History
| Date | Status | Loan Amount | Loan Type |
|---|---|---|---|
| Previous Owner | $161,948 | FHA | |
| Previous Owner | $174,804 | No Value Available | |
| Previous Owner | $176,641 | FHA | |
| Previous Owner | $138,218 | FHA | |
| Previous Owner | $31,000 | Stand Alone Second | |
| Previous Owner | $156,000 | New Conventional |
Property History
| Date | Event | Price | Change | Sq Ft Price |
|---|---|---|---|---|
| 12/13/2024 12/13/24 | Off Market | $2,195 | -- | -- |
| 12/09/2024 12/09/24 | Price Changed | $2,195 | -3.5% | $1 / Sq Ft |
| 12/07/2024 12/07/24 | Price Changed | $2,275 | +0.9% | $1 / Sq Ft |
| 12/05/2024 12/05/24 | Price Changed | $2,255 | -0.2% | $1 / Sq Ft |
| 12/03/2024 12/03/24 | Price Changed | $2,260 | -0.2% | $1 / Sq Ft |
| 11/28/2024 11/28/24 | Price Changed | $2,265 | -0.2% | $1 / Sq Ft |
| 11/27/2024 11/27/24 | Price Changed | $2,270 | +0.7% | $1 / Sq Ft |
| 11/17/2024 11/17/24 | Price Changed | $2,255 | -0.2% | $1 / Sq Ft |
| 11/15/2024 11/15/24 | Price Changed | $2,260 | +0.2% | $1 / Sq Ft |
| 11/06/2024 11/06/24 | Price Changed | $2,255 | -0.2% | $1 / Sq Ft |
| 11/03/2024 11/03/24 | Price Changed | $2,260 | +0.2% | $1 / Sq Ft |
| 10/30/2024 10/30/24 | For Rent | $2,255 | 0.0% | -- |
| 10/17/2024 10/17/24 | Sold | -- | -- | -- |
| 09/26/2024 09/26/24 | Pending | -- | -- | -- |
| 09/13/2024 09/13/24 | Price Changed | $339,900 | -1.4% | $135 / Sq Ft |
| 09/03/2024 09/03/24 | Price Changed | $344,900 | -1.4% | $137 / Sq Ft |
| 08/16/2024 08/16/24 | Price Changed | $349,900 | -2.8% | $139 / Sq Ft |
| 07/04/2024 07/04/24 | For Sale | $359,900 | +73.9% | $143 / Sq Ft |
| 06/27/2014 06/27/14 | Sold | -- | -- | -- |
| 05/30/2014 05/30/14 | Pending | -- | -- | -- |
| 02/21/2014 02/21/14 | For Sale | $206,900 | -- | $82 / Sq Ft |
Tax History Compared to Growth
Tax History
| Year | Tax Paid | Tax Assessment Tax Assessment Total Assessment is a certain percentage of the fair market value that is determined by local assessors to be the total taxable value of land and additions on the property. | Land | Improvement |
|---|---|---|---|---|
| 2024 | $2,787 | $19,197 | $3,000 | $16,197 |
| 2023 | $2,787 | $19,197 | $0 | $0 |
| 2022 | $2,728 | $19,197 | $3,000 | $16,197 |
| 2021 | $2,728 | $19,197 | $3,000 | $16,197 |
| 2020 | $2,542 | $17,883 | $3,000 | $14,883 |
| 2019 | $2,542 | $17,883 | $3,000 | $14,883 |
| 2017 | $2,505 | $32,068 | $17,534 | $14,534 |
| 2016 | $2,505 | $18,342 | $3,000 | $15,342 |
| 2015 | $2,612 | $33,684 | $18,342 | $15,342 |
| 2014 | $2,320 | $18,342 | $0 | $0 |
| 2013 | $2,389 | $18,342 | $0 | $0 |
Agents Affiliated with this Home
-
Nannette Deshazo

Seller's Agent in 2024
Nannette Deshazo
Coldwell Banker Collins-Maury Southaven
(901) 870-3685
14 in this area
158 Total Sales
-
Mike Anderson

Buyer's Agent in 2024
Mike Anderson
Keller Williams Realty (BOF)
(901) 570-0603
182 in this area
1,273 Total Sales
-
D
Seller's Agent in 2014
Daphne Battle
Signature Realty LLC
Map
Source: MLS United
MLS Number: 4084568
APN: 1079292700003300
- 1400 Arcastle Loop N
- 0 W Golden Oaks Loop
- 0 Goodman Rd E
- 7190 Atterbury Cir E
- 755 Goodman Rd E
- 6875 Kings Row Dr
- 7095 Pecan Hill Rd
- 7404 Fox Hollow Ln
- 1602 Stonehedge Dr
- 1049 Lexington Loop
- 7745 Callie Dr
- 7718 Parkridge Dr
- 1573 Reece Dr S
- 1583 Reece Dr S
- 1590 Epping Forest Dr
- 7781 Callie Dr
- 342 Flower Creek Dr
- 7410 Paddock Cove
- 1686 Jane Ayre Dr
- 7572 Lone Oak Cove
