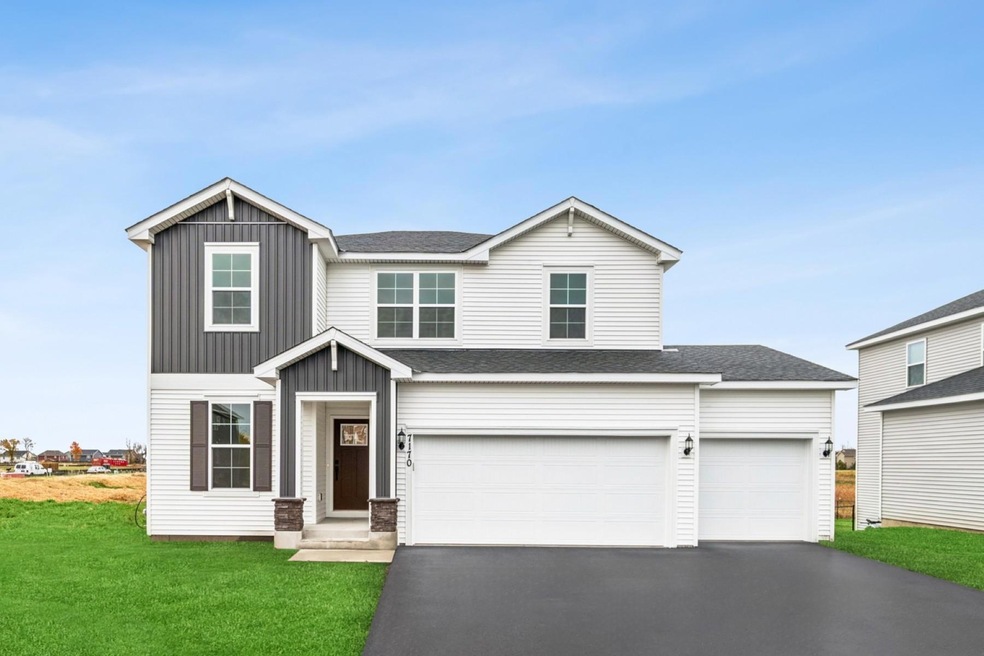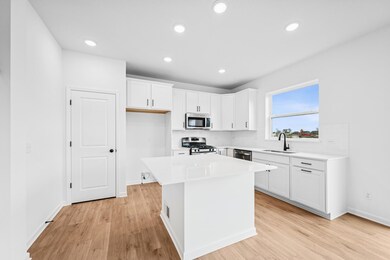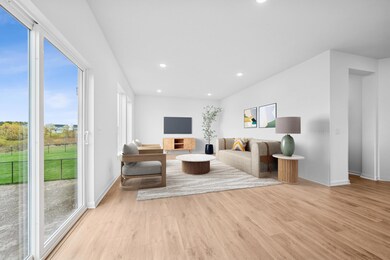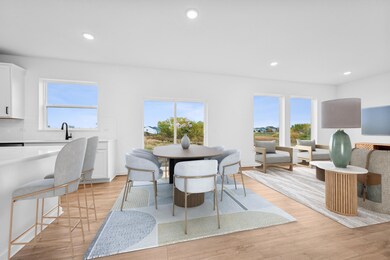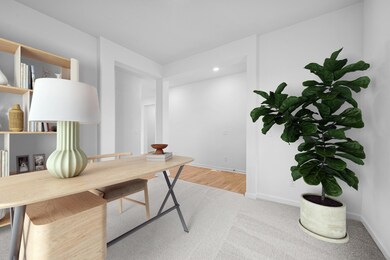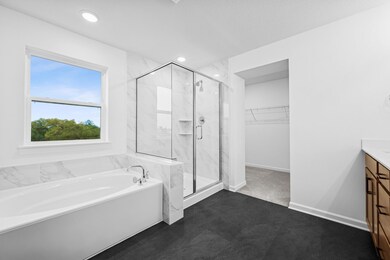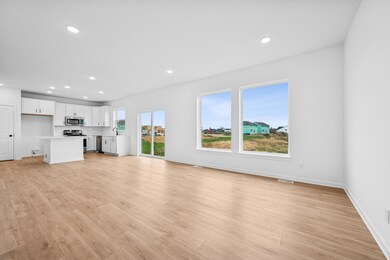7170 Large Ave NE Otsego, MN 55330
Estimated payment $2,815/month
Highlights
- New Construction
- Loft
- Home Office
- Rogers Middle School Rated 9+
- No HOA
- 3 Car Attached Garage
About This Home
Ready to close beginning of November 2025. The Rochester is a traditional two story single family home plan that boasts an open floor plan and a main floor study - perfect for working from home. Nine foot ceilings on the main floor and so many large windows makes this home bright and airy while overlooking wetlands and trees and a huge backyard. The chef of the family will enjoy creating and entertaining in this beautiful kitchen with a large island and plenty of counter space. Upstairs you will enjoy a loft where family can gather and enjoy this second living room space. A convenient upstairs laundry is so nice! Owners will enjoy a very large bedroom with big windows connected to a luxurious ensuite bathroom with a tub and shower combination, two sinks, and a large closet. The unfinished basement provides a way to add more finished square feet in the future as well as a large storage room. The 3 car garage allows for additional storage space and room for cars and toys. With a David Weekley home the quality of the home shines through with added architectural design. Come and see the big picture windows and quality finishes. With I-94 close by, Maple Grove is just over 10 minutes away-with shopping, dining, medical facilities, nightlife, and more. Otsego also boasts many nearby amenities and beautiful nature activities. A mile away from Albertville Outlet Mall, Prairie Crossing is a new neighborhood built alongside miles of Otsego walking paths. Enjoy year long outdoor activities at Elm Creek Park Reserve, canoeing on the Mississippi River, beautiful lake views, and a highly rated school system! Come see the carefully crafted finishes of our quality built homes.
Home Details
Home Type
- Single Family
Year Built
- Built in 2025 | New Construction
Parking
- 3 Car Attached Garage
Home Design
- Vinyl Siding
Interior Spaces
- 2,281 Sq Ft Home
- 2-Story Property
- Electric Fireplace
- Living Room
- Dining Room
- Home Office
- Loft
- Washer and Dryer Hookup
Kitchen
- Range
- Microwave
- Dishwasher
- Disposal
Bedrooms and Bathrooms
- 4 Bedrooms
Basement
- Sump Pump
- Drain
- Basement Storage
- Natural lighting in basement
Utilities
- Forced Air Heating and Cooling System
- Vented Exhaust Fan
- Gas Water Heater
Additional Features
- Air Exchanger
- Lot Dimensions are 61 x 168
- Sod Farm
Community Details
- No Home Owners Association
- Association fees include trash, shared amenities
- Built by DAVID WEEKLEY HOMES
- Prairie Crossing The Reserve Community
- Prairie Crossing The Reserve Subdivision
Map
Home Values in the Area
Average Home Value in this Area
Property History
| Date | Event | Price | List to Sale | Price per Sq Ft | Prior Sale |
|---|---|---|---|---|---|
| 11/05/2025 11/05/25 | Sold | $454,000 | 0.0% | $199 / Sq Ft | View Prior Sale |
| 11/01/2025 11/01/25 | Off Market | $454,000 | -- | -- | |
| 10/30/2025 10/30/25 | Price Changed | $454,000 | +1.1% | $199 / Sq Ft | |
| 10/24/2025 10/24/25 | Price Changed | $449,000 | -9.1% | $197 / Sq Ft | |
| 09/23/2025 09/23/25 | Price Changed | $494,000 | -2.2% | $217 / Sq Ft | |
| 09/12/2025 09/12/25 | For Sale | $505,000 | -- | $221 / Sq Ft |
Source: NorthstarMLS
MLS Number: 6799691
- 7197 Large Ave NE
- Elias Plan at Prairie Crossing - The Reserve Collection
- 7233 Large Ave NE
- Ontario Plan at Prairie Crossing - The Estates Collection
- Erie Plan at Prairie Crossing - The Estates Collection
- Mille Lacs Plan at Prairie Crossing - The Estates Collection
- 7217 Large Ave NE
- 7249 Large Ave NE
- Rochester Plan at Prairie Crossing - The Reserve Collection
- 7177 Large Ave NE
- Pryor Plan at Prairie Crossing - The Estates Collection
- 7250 Large Ave NE
- Michigan Plan at Prairie Crossing - The Estates Collection
- Mcbee Plan at Prairie Crossing - The Reserve Collection
- 7157 Large Ave NE
- Dailey Plan at Prairie Crossing - The Reserve Collection
- Niagara Plan at Prairie Crossing - The Estates Collection
- 11623 72nd St NE
- Foster Plan at Prairie Crossing
- Courtland ii Plan at Prairie Crossing
