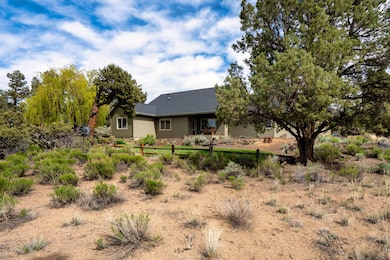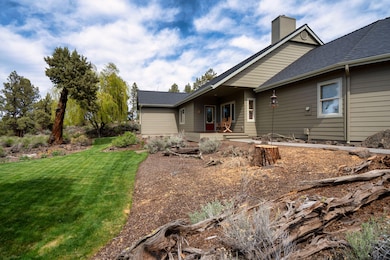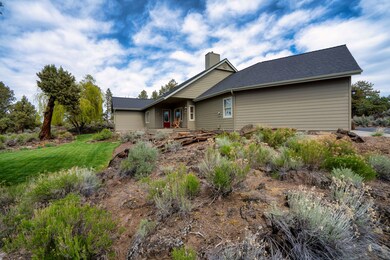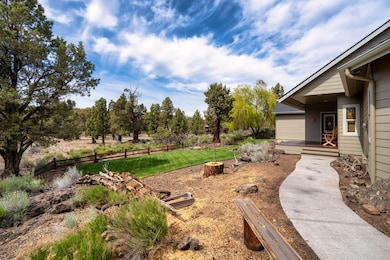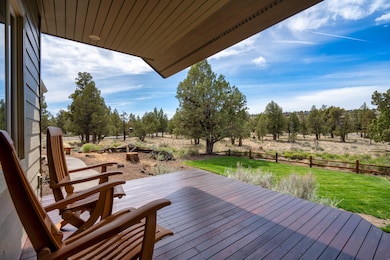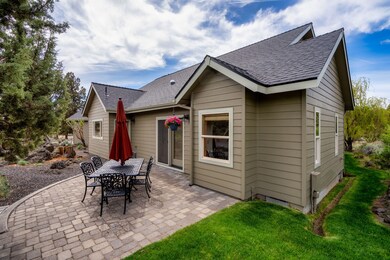7170 NW River Springs Rd Redmond, OR 97756
Estimated payment $5,641/month
Highlights
- Accessory Dwelling Unit (ADU)
- Spa
- Second Garage
- Sage Elementary School Rated A-
- RV Garage
- Gated Community
About This Home
Just 15 minutes from downtown Redmond, this peaceful 11-acre retreat sits among mature junipers in the gated community of River Springs Estates, offering private Deschutes River access and 5,000+ acres of public land to explore, hike, and fish. The single-level home is both comfortable and practical—kept in beautiful shape and thoughtfully updated with a brand-new roof, newer exterior paint, updated kitchen, cozy pellet stove. The flexible layout features a guest room and a third bedroom or office, ideal for remote work or hobbies. The remodeled primary bath features a spacious tiled shower, and the oversized 3-car garage connects to a handy utility room with half bath. Outside, you'll find an insulated 805 sq ft shop with two 10' roll-up doors, wood stove heat, and covered RV parking with hookups. Above the shop, a charming 615 sq ft guest space offers a private entrance, kitchenette, bath, and generous storage. Enjoy plenty of elbow room, bluebird skies, and a touch of adventure.
Home Details
Home Type
- Single Family
Est. Annual Taxes
- $7,074
Year Built
- Built in 1999
Lot Details
- 11.57 Acre Lot
- Drip System Landscaping
- Native Plants
- Level Lot
- Property is zoned MUA10, MUA10
HOA Fees
- $35 Monthly HOA Fees
Parking
- 5 Car Garage
- Second Garage
- Heated Garage
- Workshop in Garage
- Garage Door Opener
- Driveway
- RV Garage
Home Design
- Craftsman Architecture
- Stem Wall Foundation
- Frame Construction
- Composition Roof
Interior Spaces
- 2,628 Sq Ft Home
- 1-Story Property
- Open Floorplan
- Vaulted Ceiling
- Ceiling Fan
- Double Pane Windows
- Vinyl Clad Windows
- Great Room
- Living Room with Fireplace
- Territorial Views
Kitchen
- Eat-In Kitchen
- Breakfast Bar
- Double Oven
- Range
- Microwave
- Dishwasher
- Granite Countertops
- Disposal
Flooring
- Wood
- Carpet
- Tile
- Vinyl
Bedrooms and Bathrooms
- 3 Bedrooms
- Linen Closet
- Walk-In Closet
- Double Vanity
- Soaking Tub
- Bathtub Includes Tile Surround
Laundry
- Laundry Room
- Dryer
- Washer
Home Security
- Carbon Monoxide Detectors
- Fire and Smoke Detector
Eco-Friendly Details
- Sprinklers on Timer
Outdoor Features
- Spa
- Deck
- Patio
- Separate Outdoor Workshop
- Shed
- Storage Shed
Additional Homes
- Accessory Dwelling Unit (ADU)
- 615 SF Accessory Dwelling Unit
Schools
- Sage Elementary School
- Obsidian Middle School
- Ridgeview High School
Utilities
- Ductless Heating Or Cooling System
- Forced Air Heating and Cooling System
- Heating System Uses Wood
- Heat Pump System
- Pellet Stove burns compressed wood to generate heat
- Water Heater
- Septic Tank
- Leach Field
- Phone Available
- Cable TV Available
Listing and Financial Details
- Exclusions: Refrigerators in main home & garage, tire rack, metal shelving racks and closets, white wall unit in living room.
- Tax Lot 00500
- Assessor Parcel Number 181172
Community Details
Overview
- River Springs Estate Subdivision
- The community has rules related to covenants, conditions, and restrictions, covenants
- Property is near a preserve or public land
Recreation
- Trails
- Snow Removal
Security
- Gated Community
- Building Fire-Resistance Rating
Map
Home Values in the Area
Average Home Value in this Area
Tax History
| Year | Tax Paid | Tax Assessment Tax Assessment Total Assessment is a certain percentage of the fair market value that is determined by local assessors to be the total taxable value of land and additions on the property. | Land | Improvement |
|---|---|---|---|---|
| 2025 | $7,400 | $437,600 | -- | -- |
| 2024 | $7,074 | $424,860 | -- | -- |
| 2023 | $6,743 | $412,490 | $0 | $0 |
| 2022 | $6,004 | $388,820 | $0 | $0 |
| 2021 | $6,002 | $377,500 | $0 | $0 |
| 2020 | $5,712 | $377,500 | $0 | $0 |
| 2019 | $5,445 | $366,510 | $0 | $0 |
| 2018 | $5,315 | $355,840 | $0 | $0 |
| 2017 | $5,196 | $345,480 | $0 | $0 |
| 2016 | $5,135 | $335,420 | $0 | $0 |
| 2015 | $4,975 | $325,660 | $0 | $0 |
| 2014 | $4,845 | $316,180 | $0 | $0 |
Property History
| Date | Event | Price | List to Sale | Price per Sq Ft | Prior Sale |
|---|---|---|---|---|---|
| 11/14/2025 11/14/25 | Price Changed | $950,000 | -5.0% | $361 / Sq Ft | |
| 09/02/2025 09/02/25 | Price Changed | $1,000,000 | -4.8% | $381 / Sq Ft | |
| 07/10/2025 07/10/25 | Price Changed | $1,050,000 | -4.5% | $400 / Sq Ft | |
| 05/28/2025 05/28/25 | Price Changed | $1,100,000 | -4.3% | $419 / Sq Ft | |
| 05/01/2025 05/01/25 | For Sale | $1,150,000 | +30.7% | $438 / Sq Ft | |
| 05/12/2021 05/12/21 | Sold | $879,900 | -2.2% | $343 / Sq Ft | View Prior Sale |
| 03/19/2021 03/19/21 | Pending | -- | -- | -- | |
| 03/05/2021 03/05/21 | For Sale | $899,900 | -- | $351 / Sq Ft |
Purchase History
| Date | Type | Sale Price | Title Company |
|---|---|---|---|
| Warranty Deed | $879,900 | Amerititle | |
| Warranty Deed | $356,000 | Amerititle |
Mortgage History
| Date | Status | Loan Amount | Loan Type |
|---|---|---|---|
| Open | $579,900 | New Conventional | |
| Previous Owner | $284,800 | Unknown | |
| Closed | $71,200 | No Value Available |
Source: Oregon Datashare
MLS Number: 220200757
APN: 181172
- 8050 NW Grubstake Way
- 7950 NW Grubstake Way
- 7690 NW Homestead Ct
- 8823 NW Teater Ave
- 5900 NW 59th St
- 6225 NW Euston Ct
- 4967 NW 62nd St
- 4710 NW 62nd St
- 5391 NW Frank Way
- 4800 NW 57th St
- 5745 NW Zamia Ave
- 0 NW Coyner Ave Unit 1 220196847
- 0 NW Coyner Ave Unit 2 220196844
- 3855 NW Montgomery Ave
- 4715 NW 49th Ln
- 6623 NW Tetherow Rd
- 3124 NW Lynch Way
- 2790 NW Lynch Ln
- 12233 NW Steelhead Falls Dr
- 4177 NW 39th Dr
- 2960 NW Northwest Way
- 3025 NW 7th St
- 951 Golden Pheasant Dr Unit ID1330988P
- 11043 Village Loop Unit ID1330989P
- 1485 Murrelet Dr Unit Bonus Room Apartment
- 10576 Village Loop Unit ID1330996P
- 418 NW 17th St Unit 3
- 748 NE Oak Place Unit 748 NE Oak Place, Redmond, OR 97756
- 748 NE Oak Place
- 532 SW Rimrock Way
- 787 NW Canal Blvd
- 629 SW 5th St
- 1329 SW Pumice Ave
- 13400 SW Cinder Dr
- 4455 NE Vaughn Ave Unit The Prancing Peacock
- 4455 NE Vaughn Ave Unit The Prancing Peacock
- 1950 SW Umatilla Ave
- 4399 SW Coyote Ave
- 3759 SW Badger Ave
- 3750 SW Badger Ave

