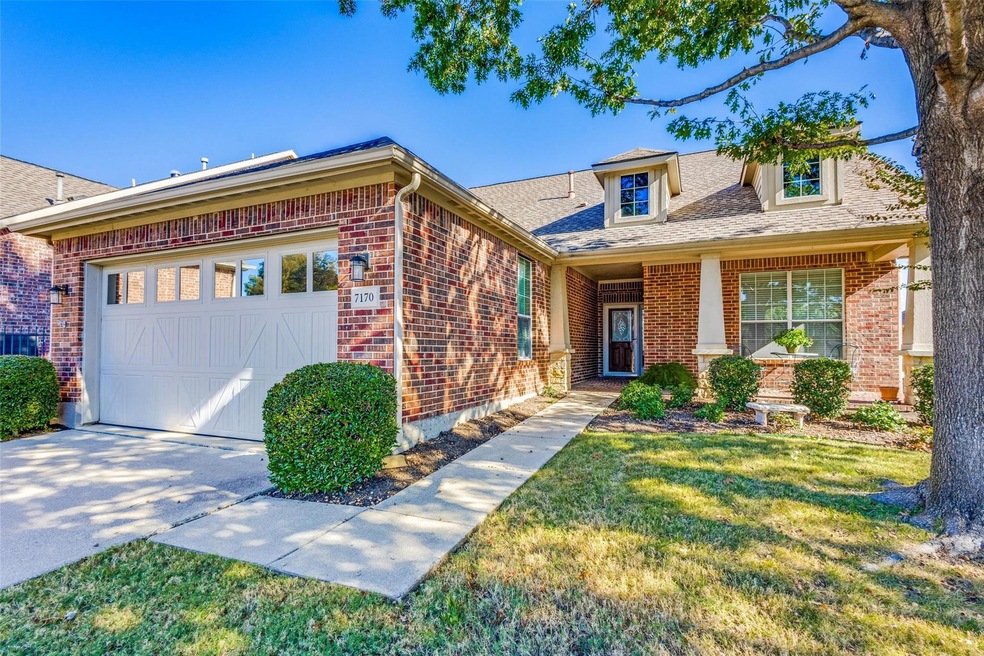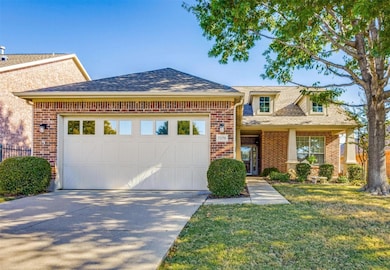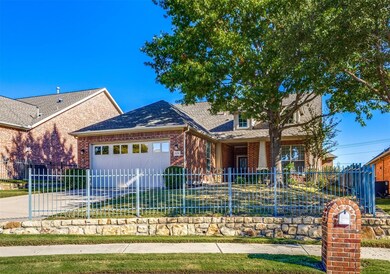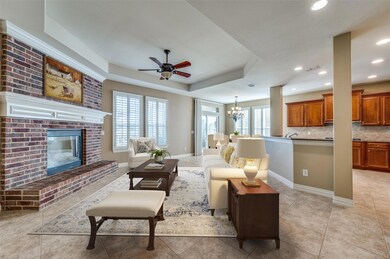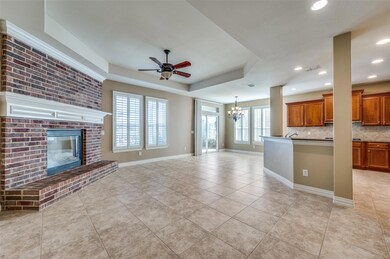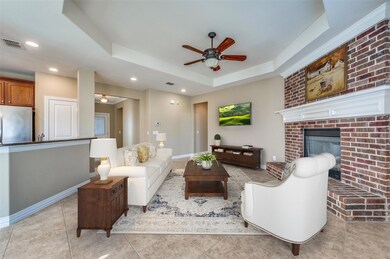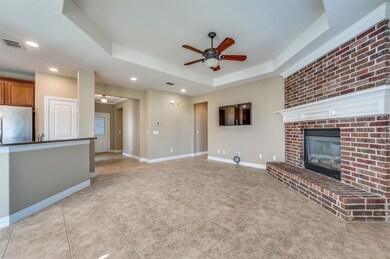
7170 Reflection Bay Dr Frisco, TX 75036
Frisco Lakes NeighborhoodHighlights
- Fitness Center
- Open Floorplan
- Vaulted Ceiling
- Senior Community
- Clubhouse
- Traditional Architecture
About This Home
As of February 2025Well-appointed and meticulously maintained Cambridge floor plan home situated on a desirable cul-de-sac lot. Open layout features a central living area with plenty of natural light, tray ceiling, and a beautiful brick gas log fireplace with mantle. Kitchen has 42-inch cabs, granite countertops, a pantry, and premium stainless appliances including a 3-door fridge & gas cooktop. Spacious primary suite has a bay window seating area, bath with separate tub and shower, and a walk-in closet. 2nd bedroom & bath, an office, and laundry room off entrance hall. Additional features include a covered front porch, ceramic tile floors in living-dining-kitchen areas, ceiling fans, an oversized garage with built-ins, and plantation shutters in living-dining areas & primary bedroom & bath. Charming fenced & landscaped backyard has open & covered patio areas. Frisco Lakes by Del Webb is a 55+ age-restricted community offering exceptional amenities & activities. Several clubhouse facilities, 1 indoor and 3 outdoor pools, pickleball, tennis, and bocce ball courts, walking trails, many clubs, and an 18-hole championship golf course & club. LG washer & dryer, kitchen fridge, and mounted TVs in living area & primary remain.
Last Agent to Sell the Property
Ebby Halliday, REALTORS Brokerage Phone: 214-210-1500 License #0361869 Listed on: 01/03/2025

Home Details
Home Type
- Single Family
Est. Annual Taxes
- $7,468
Year Built
- Built in 2006
Lot Details
- 7,100 Sq Ft Lot
- Cul-De-Sac
- Wrought Iron Fence
- Front Yard Fenced and Back Yard
- Landscaped
- Sprinkler System
HOA Fees
- $170 Monthly HOA Fees
Parking
- 2 Car Attached Garage
- Oversized Parking
- Front Facing Garage
- Side by Side Parking
- Garage Door Opener
- Driveway
Home Design
- Traditional Architecture
- Brick Exterior Construction
- Slab Foundation
Interior Spaces
- 1,652 Sq Ft Home
- 1-Story Property
- Open Floorplan
- Wired For A Flat Screen TV
- Vaulted Ceiling
- Ceiling Fan
- Decorative Lighting
- Raised Hearth
- Gas Log Fireplace
- Brick Fireplace
- Plantation Shutters
- Bay Window
- Living Room with Fireplace
- Fire and Smoke Detector
Kitchen
- Electric Oven
- Gas Cooktop
- Dishwasher
- Granite Countertops
- Disposal
Flooring
- Carpet
- Ceramic Tile
Bedrooms and Bathrooms
- 2 Bedrooms
- Walk-In Closet
- 2 Full Bathrooms
Laundry
- Laundry in Utility Room
- Full Size Washer or Dryer
- Dryer
- Washer
Outdoor Features
- Covered patio or porch
Schools
- Hosp Elementary School
- Pearson Middle School
- Reedy High School
Utilities
- Central Heating and Cooling System
- Vented Exhaust Fan
- Individual Gas Meter
- High Speed Internet
- Cable TV Available
Listing and Financial Details
- Legal Lot and Block 80 / A
- Assessor Parcel Number R298309
- $7,468 per year unexempt tax
Community Details
Overview
- Senior Community
- Association fees include back yard maintenance, front yard maintenance, full use of facilities, ground maintenance, management fees
- Castle Group HOA, Phone Number (972) 370-0404
- Frisco Lakes By Del Webb Ph 1B Subdivision
- Mandatory home owners association
- Greenbelt
Recreation
- Tennis Courts
- Pickleball Courts
- Fitness Center
- Community Pool
- Community Spa
- Jogging Path
Additional Features
- Clubhouse
- Fenced around community
Ownership History
Purchase Details
Home Financials for this Owner
Home Financials are based on the most recent Mortgage that was taken out on this home.Purchase Details
Home Financials for this Owner
Home Financials are based on the most recent Mortgage that was taken out on this home.Purchase Details
Home Financials for this Owner
Home Financials are based on the most recent Mortgage that was taken out on this home.Similar Homes in the area
Home Values in the Area
Average Home Value in this Area
Purchase History
| Date | Type | Sale Price | Title Company |
|---|---|---|---|
| Deed | -- | Lawyers Title | |
| Warranty Deed | -- | Fair Texas Title Company | |
| Vendors Lien | -- | Fatco |
Mortgage History
| Date | Status | Loan Amount | Loan Type |
|---|---|---|---|
| Open | $379,500 | VA | |
| Previous Owner | $155,700 | New Conventional | |
| Previous Owner | $167,800 | New Conventional | |
| Previous Owner | $172,592 | Purchase Money Mortgage |
Property History
| Date | Event | Price | Change | Sq Ft Price |
|---|---|---|---|---|
| 02/06/2025 02/06/25 | Sold | -- | -- | -- |
| 01/05/2025 01/05/25 | Pending | -- | -- | -- |
| 01/03/2025 01/03/25 | For Sale | $429,500 | +30.2% | $260 / Sq Ft |
| 04/05/2018 04/05/18 | Sold | -- | -- | -- |
| 02/18/2018 02/18/18 | Pending | -- | -- | -- |
| 12/12/2017 12/12/17 | For Sale | $329,900 | -- | $200 / Sq Ft |
Tax History Compared to Growth
Tax History
| Year | Tax Paid | Tax Assessment Tax Assessment Total Assessment is a certain percentage of the fair market value that is determined by local assessors to be the total taxable value of land and additions on the property. | Land | Improvement |
|---|---|---|---|---|
| 2024 | $7,468 | $447,106 | $0 | $0 |
| 2023 | $1,649 | $406,460 | $99,554 | $362,509 |
| 2022 | $6,936 | $369,509 | $85,332 | $287,967 |
| 2021 | $6,657 | $342,349 | $85,332 | $257,017 |
| 2020 | $6,139 | $305,379 | $60,444 | $244,935 |
| 2019 | $6,450 | $305,349 | $60,444 | $244,905 |
| 2018 | $6,441 | $300,370 | $49,777 | $250,593 |
| 2017 | $6,148 | $284,834 | $49,777 | $250,620 |
| 2016 | $3,833 | $258,940 | $49,777 | $231,900 |
| 2015 | $3,759 | $235,400 | $49,777 | $214,904 |
| 2013 | -- | $197,000 | $52,368 | $144,632 |
Agents Affiliated with this Home
-
Joe Gall

Seller's Agent in 2025
Joe Gall
Ebby Halliday
(214) 957-5383
1 in this area
74 Total Sales
-
Kristi Reinertsen

Buyer's Agent in 2025
Kristi Reinertsen
Coldwell Banker Realty Frisco
(214) 995-0425
2 in this area
146 Total Sales
-
J
Seller's Agent in 2018
Joe Washburn
Berkshire HathawayHS PenFed TX
Map
Source: North Texas Real Estate Information Systems (NTREIS)
MLS Number: 20804837
APN: R298309
- 7273 Reflection Bay Dr
- 382 Burnswick Isles Way
- 7690 Pacific Dunes Dr
- 7205 Oakmont Dr
- 289 Mariposa Ln
- 7546 Cascata Dr
- 7749 Longaberger Dr
- 611 Bannerdale Blvd
- 1437 Imperial Ave
- 6625 Titus Ln
- 626 Oakland Hills Ln
- 647 Rockledge Ct
- 6672 Lincoln Hills Ct
- 7944 Cherry Springs Ct
- 7552 Angel Trace Dr
- 6635 Backstretch Blvd
- 1130 Pasatiempo Dr
- 7356 Pasatiempo Dr
- 1085 Stampede Dr
- 338 Aspen Ln
