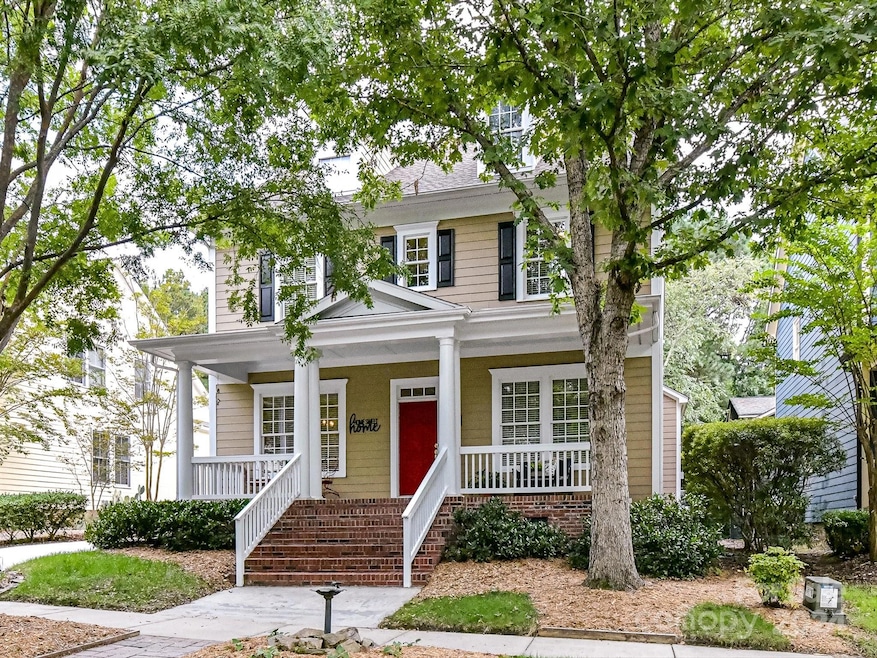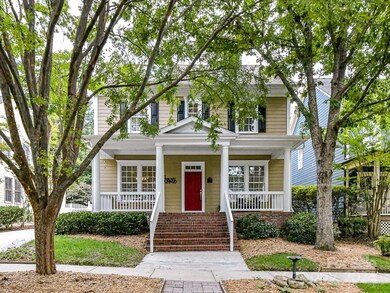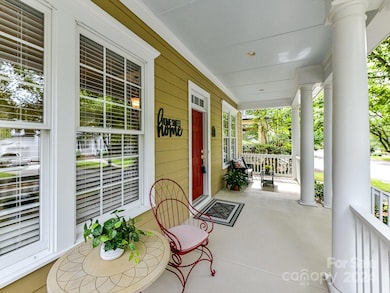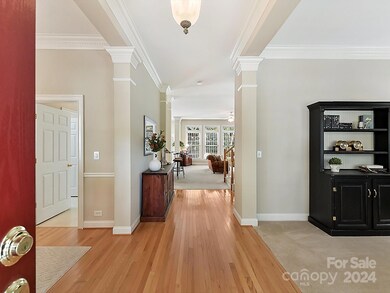
7171 Michael Scott Crossing Fort Mill, SC 29708
Baxter Village NeighborhoodHighlights
- Open Floorplan
- Private Lot
- Transitional Architecture
- Orchard Park Elementary School Rated A
- Wooded Lot
- Wood Flooring
About This Home
As of November 2024IMPECCABLY KEPT BEAUTY that is a JOY to show! You will appreciate the David Weekley QUALTIY boasting of 10 Foot Ceilings on Main, Craftsman Moldings, & Lrg Covered Front Porch! PRIVATE Lot w/ Patio backs to Green Space! NEW Roof 2023! NEW QUARTZ COUNTERS! Both Furnaces Replaced-& Under Maintenance Contract! Fantastic STORAGE in Home & Garage attic! Welcoming Foyer w/Wd Floors. Living Rm can easily be your Office! Dining Rm w/ Newer Light Fixture, Wood Flrs & Moldings. Amazing Kitchen w/Both Raised Bar & Center Island! 42" Cabinets, Quartz Cntrs, Single Bowl Sink & Faucet! Remote Blinds in Kit!! Under Counter Lighting, Tile Bcksplsh, & Roll-out Drawers. Sunny Breakfast Rm! Huge Family Rm w/Fireplace, Built-in Shelves & Open to Kitchen! Designer Powder Room Decor! Oversize Primary Bdrm w/Fan & Moldings. Primary Bath w/Corner Garden Tub, Separate Shower, Tiled Floors, White Cabinets, & Walk-in Closet. Large Loft w/ built-in Desk/Computer area-(can be optional 4th bdrm location). Hurry!
Last Agent to Sell the Property
Allen Tate Charlotte South Brokerage Email: donna.kelly@allentate.com License #184505 Listed on: 09/28/2024

Home Details
Home Type
- Single Family
Est. Annual Taxes
- $2,243
Year Built
- Built in 2003
Lot Details
- Lot Dimensions are 55 x 125
- Private Lot
- Wooded Lot
- Property is zoned TND
HOA Fees
- $92 Monthly HOA Fees
Parking
- 2 Car Detached Garage
- Garage Door Opener
Home Design
- Transitional Architecture
- Arts and Crafts Architecture
Interior Spaces
- 2-Story Property
- Open Floorplan
- Insulated Windows
- Window Screens
- Entrance Foyer
- Family Room with Fireplace
- Crawl Space
- Pull Down Stairs to Attic
- Home Security System
- Electric Dryer Hookup
Kitchen
- Breakfast Bar
- Self-Cleaning Oven
- Electric Range
- Microwave
- Plumbed For Ice Maker
- Dishwasher
- Kitchen Island
- Disposal
Flooring
- Wood
- Tile
- Vinyl
Bedrooms and Bathrooms
- 3 Bedrooms
- Walk-In Closet
- Mirrored Closets Doors
- Garden Bath
Outdoor Features
- Covered patio or porch
Schools
- Orchard Park Elementary School
- Pleasant Knoll Middle School
- Fort Mill High School
Utilities
- Forced Air Heating and Cooling System
- Heating System Uses Natural Gas
- Gas Water Heater
- Cable TV Available
Listing and Financial Details
- Assessor Parcel Number 655-11-01-021
Community Details
Overview
- Kuester Management Association, Phone Number (803) 802-0004
- Built by David Weekley
- Baxter Village Subdivision
- Mandatory home owners association
Recreation
- Community Playground
- Dog Park
- Trails
Ownership History
Purchase Details
Home Financials for this Owner
Home Financials are based on the most recent Mortgage that was taken out on this home.Purchase Details
Purchase Details
Purchase Details
Similar Homes in Fort Mill, SC
Home Values in the Area
Average Home Value in this Area
Purchase History
| Date | Type | Sale Price | Title Company |
|---|---|---|---|
| Deed | $730,000 | None Listed On Document | |
| Deed | $730,000 | None Listed On Document | |
| Deed | $268,500 | -- | |
| Deed | $253,000 | -- | |
| Limited Warranty Deed | $116,998 | -- |
Mortgage History
| Date | Status | Loan Amount | Loan Type |
|---|---|---|---|
| Open | $365,000 | New Conventional | |
| Closed | $365,000 | New Conventional | |
| Previous Owner | $129,000 | Credit Line Revolving | |
| Previous Owner | $161,300 | New Conventional |
Property History
| Date | Event | Price | Change | Sq Ft Price |
|---|---|---|---|---|
| 11/14/2024 11/14/24 | Sold | $730,000 | -2.7% | $267 / Sq Ft |
| 10/14/2024 10/14/24 | Pending | -- | -- | -- |
| 10/13/2024 10/13/24 | Price Changed | $750,000 | -2.0% | $274 / Sq Ft |
| 09/28/2024 09/28/24 | For Sale | $765,000 | -- | $280 / Sq Ft |
Tax History Compared to Growth
Tax History
| Year | Tax Paid | Tax Assessment Tax Assessment Total Assessment is a certain percentage of the fair market value that is determined by local assessors to be the total taxable value of land and additions on the property. | Land | Improvement |
|---|---|---|---|---|
| 2024 | $2,243 | $14,743 | $4,394 | $10,349 |
| 2023 | $2,161 | $14,743 | $4,394 | $10,349 |
| 2022 | $2,142 | $14,743 | $4,394 | $10,349 |
| 2021 | -- | $14,743 | $4,394 | $10,349 |
| 2020 | $2,267 | $14,743 | $0 | $0 |
| 2019 | $2,215 | $12,820 | $0 | $0 |
| 2018 | $2,350 | $12,820 | $0 | $0 |
| 2017 | $2,220 | $12,820 | $0 | $0 |
| 2016 | $2,207 | $12,820 | $0 | $0 |
| 2014 | $1,712 | $12,820 | $3,600 | $9,220 |
| 2013 | $1,712 | $11,940 | $3,000 | $8,940 |
Agents Affiliated with this Home
-
Donna Kelly

Seller's Agent in 2024
Donna Kelly
Allen Tate Realtors
(704) 577-6522
3 in this area
103 Total Sales
-
Madalyn Hull

Buyer's Agent in 2024
Madalyn Hull
Corcoran HM Properties
(864) 483-2991
5 in this area
128 Total Sales
Map
Source: Canopy MLS (Canopy Realtor® Association)
MLS Number: 4184154
APN: 6551101021
- 562 Sutton Rd
- 1360 Barnett Woods
- 1569 Benjamen Latrobe Cir
- 1855 2nd Baxter Crossing
- 757 Shady Grove Crossing
- 648 Revival Row
- 5424 Morris Hunt Dr
- 6129 Caseys Side Way
- 122 Blandina Ct
- 431 Third Baxter St
- 436 3rd Baxter St
- 3007 Colonel Springs Way
- 3426 Richard's Crossing
- 3439 Richards Crossing
- 3208 5th Baxter Crossing
- 1038 Gardenia St
- 655 District Ct
- 657 District Ct
- 786 Stratford Run Dr
- 5663 Morris Hunt Dr






