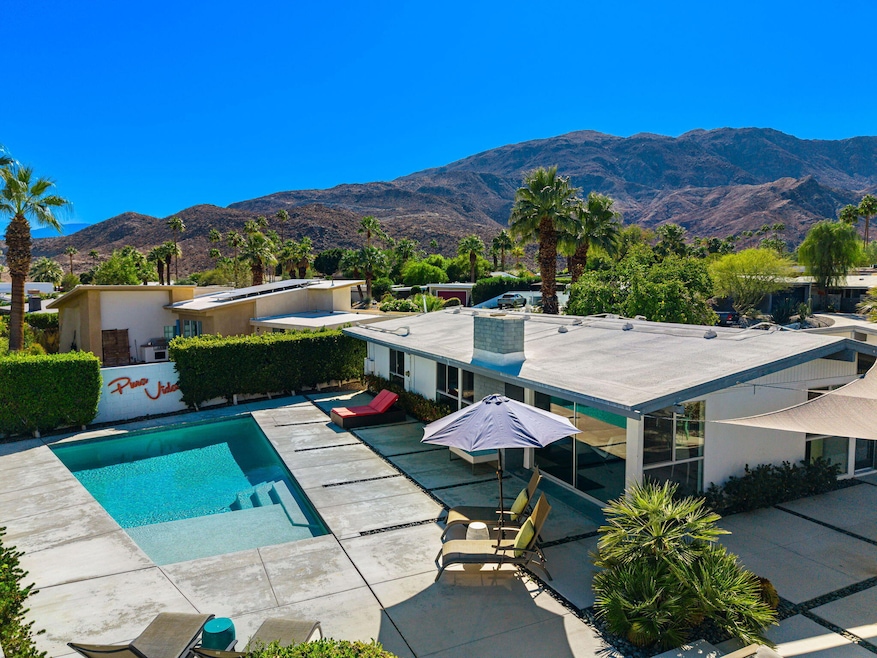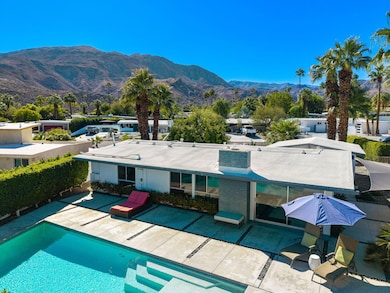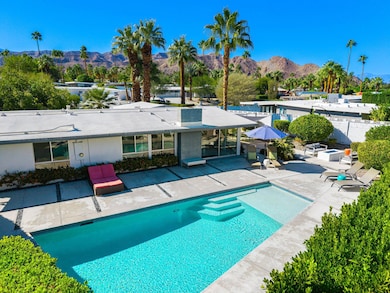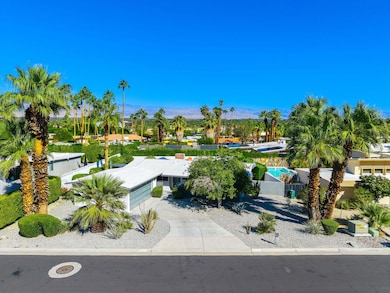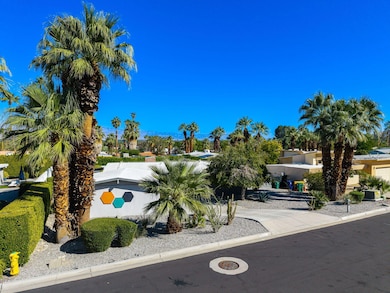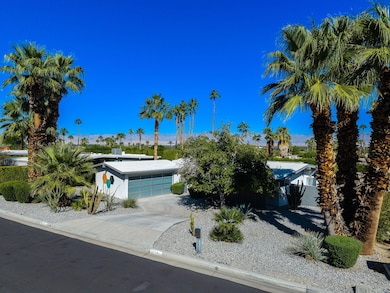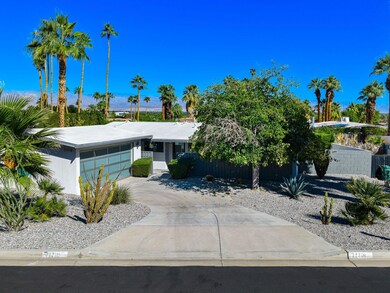71718 Tunis Rd Rancho Mirage, CA 92270
Estimated payment $5,291/month
Highlights
- In Ground Pool
- Midcentury Modern Architecture
- Vaulted Ceiling
- Gourmet Kitchen
- Mountain View
- Great Room with Fireplace
About This Home
Mid-Century Modern Oasis in Magnesia Falls CoveStep into a stunning blend of classic architecture and modern upgrades in this beautifully remodeled mid-century home. Walls of glass frame breathtaking views and flood the open-concept living space with natural light, highlighting sleek white tile floors and dramatic vaulted ceilings.The stylish kitchen features dark cabinetry, quartz counters, stainless appliances, and a chic glass tile backsplash--perfect for entertaining as it flows seamlessly into the dining and living areas. A cozy fireplace anchors the living room, while vibrant pops of color and designer lighting add a playful, sophisticated vibe.Three spacious bedrooms offer flexibility for guests or a home office, including a primary suite with an updated bath. Outdoors, enjoy ultimate privacy in a lushly landscaped yard with sparkling pool, sun-drenched lounging areas, and a firepit for cool desert evenings.With a large driveway, detached two-car garage, and prime location near hiking trails, shopping, and dining, this home is the perfect desert retreat.Highlights:Expansive windows & vaulted ceilingsModern kitchen with premium appliancesPrivate pool & outdoor entertaining spacesDetached garage & ample parkingIconic mid-century design in a coveted neighborhood
Home Details
Home Type
- Single Family
Est. Annual Taxes
- $6,944
Year Built
- Built in 1962
Lot Details
- 8,032 Sq Ft Lot
- Privacy Fence
- Sprinkler System
Property Views
- Mountain
- Pool
Home Design
- Midcentury Modern Architecture
- Turnkey
- Slab Foundation
- Tar and Gravel Roof
- Stucco Exterior
Interior Spaces
- 1,300 Sq Ft Home
- 1-Story Property
- Vaulted Ceiling
- Recessed Lighting
- Fireplace With Gas Starter
- Blinds
- Sliding Doors
- Formal Entry
- Great Room with Fireplace
- Family Room
- Combination Dining and Living Room
- Tile Flooring
- Security Lights
Kitchen
- Gourmet Kitchen
- Breakfast Room
- Gas Oven
- Gas Cooktop
- Microwave
- Ice Maker
- Dishwasher
- Disposal
Bedrooms and Bathrooms
- 3 Bedrooms
- 2 Full Bathrooms
Laundry
- Laundry in Kitchen
- Dryer
- Washer
Parking
- 2 Car Garage
- Garage Door Opener
- Driveway
- On-Street Parking
Pool
- In Ground Pool
- Outdoor Pool
Utilities
- Forced Air Heating and Cooling System
- Heating System Uses Natural Gas
- 220 Volts in Garage
- Property is located within a water district
- Gas Water Heater
Additional Features
- No Interior Steps
- Concrete Porch or Patio
- Ground Level
Community Details
- Magnesia Falls Cove Subdivision
Listing and Financial Details
- Assessor Parcel Number 684402014
Map
Home Values in the Area
Average Home Value in this Area
Tax History
| Year | Tax Paid | Tax Assessment Tax Assessment Total Assessment is a certain percentage of the fair market value that is determined by local assessors to be the total taxable value of land and additions on the property. | Land | Improvement |
|---|---|---|---|---|
| 2025 | $6,944 | $486,740 | $146,020 | $340,720 |
| 2023 | $6,944 | $467,841 | $140,350 | $327,491 |
| 2022 | $6,875 | $458,669 | $137,599 | $321,070 |
| 2021 | $6,726 | $449,676 | $134,901 | $314,775 |
| 2020 | $6,411 | $445,066 | $133,518 | $311,548 |
| 2019 | $6,317 | $436,340 | $130,900 | $305,440 |
| 2018 | $6,218 | $427,785 | $128,335 | $299,450 |
| 2017 | $6,132 | $419,398 | $125,819 | $293,579 |
| 2016 | $5,969 | $411,175 | $123,352 | $287,823 |
| 2015 | $4,190 | $275,000 | $83,000 | $192,000 |
| 2014 | $1,521 | $52,971 | $10,574 | $42,397 |
Property History
| Date | Event | Price | List to Sale | Price per Sq Ft | Prior Sale |
|---|---|---|---|---|---|
| 11/18/2025 11/18/25 | Price Changed | $895,000 | -3.2% | $688 / Sq Ft | |
| 11/01/2025 11/01/25 | For Sale | $925,000 | +128.4% | $712 / Sq Ft | |
| 03/05/2015 03/05/15 | Sold | $405,000 | -4.7% | $312 / Sq Ft | View Prior Sale |
| 11/05/2014 11/05/14 | For Sale | $424,900 | -- | $327 / Sq Ft |
Purchase History
| Date | Type | Sale Price | Title Company |
|---|---|---|---|
| Grant Deed | $405,000 | Fidelity | |
| Trustee Deed | $145,500 | Accommodation | |
| Interfamily Deed Transfer | -- | Orange Coast Title | |
| Interfamily Deed Transfer | -- | Orange Coast Title | |
| Interfamily Deed Transfer | -- | -- | |
| Interfamily Deed Transfer | -- | -- | |
| Interfamily Deed Transfer | -- | -- | |
| Interfamily Deed Transfer | -- | -- |
Mortgage History
| Date | Status | Loan Amount | Loan Type |
|---|---|---|---|
| Open | $364,000 | New Conventional | |
| Previous Owner | $335,200 | Negative Amortization |
Source: California Desert Association of REALTORS®
MLS Number: 219138006
APN: 684-402-014
- 42694 E Veldt St
- 71653 Mirage Rd
- 42602 Rancho Mirage Ln
- 71528 Estellita Dr
- The Portrait II Plan at Cotino - Estate
- The Portrait Plan at Cotino - Estate
- The Season Plan at Cotino - Estate
- 71546 Biskra Rd
- 71546 Tangier Rd
- 71624 Biskra Rd
- 71529 Tangier Rd
- 71521 Halgar Rd
- 42336 Dunes View Rd Unit 12
- 42278 Dunes View Rd Unit 28
- 71581 Halgar Rd
- 0 Sahara Rd Unit 219138229DA
- 71489 Mirage Rd
- 71420 Gardess Rd
- 71607 Sahara Rd
- 71370 Gardess Rd
- 71739 Tunis Rd
- 71798 San Gorgonio Rd
- 71607 Sahara Rd
- 71510 San Gorgonio Rd
- 72035 Desert Air Dr
- 71350 Halgar Rd
- 71292 Biskra Rd
- 71760 San Jacinto Dr
- 42055 Indian Trail
- 28 Calle Encinitas
- 72278 Barbara Dr
- 71863 Eleanora Ln
- 72382 Desert Dr
- 72408 Desert Dr
- 80 Avenida Las Palmas
- 5 Majorca Dr
- 7 Florentina Dr
- 72 Majorca Dr Unit 72 Sunrise Country Club
- 142 La Cerra Dr Unit 317
- 32 Clancy Lane Estates
