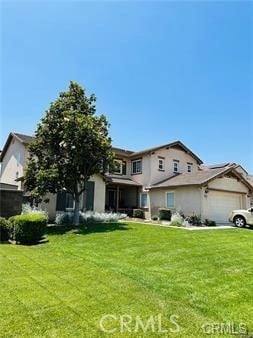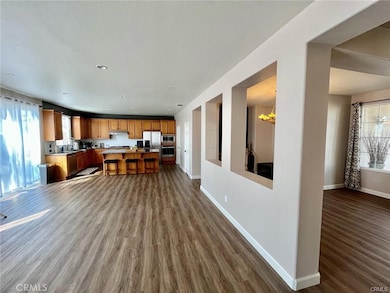7173 Twinspur Ct Corona, CA 92880
Highlights
- Open Floorplan
- Wood Flooring
- Loft
- Clara Barton Elementary School Rated A-
- Main Floor Bedroom
- Granite Countertops
About This Home
This gorgeous two-story home is located on a quiet Cul-desac, just a short walk to Barton Elementary school, Eastvale Community center, Albertsons supermarket, CVS, Chase Bank, Bank of America, and McCune Park,. It features 5 bedrooms and 4 bathroom plus a loft on the second floor. The home offices a spacious layout with vaulted ceiling, a formal living room, and a formal dinning room perfect for entertaining. The open-plan kitchen includes a walk-in pantry, upgraded stainless steel appliances, a generous island, and a water filtration system, The adjoining family room has a fireplace , ideal for cozy winter evenings. The downstairs has one bedroom and a full bathroom, while the upstairs features two master suites, each with private bathroom and walk-in closets. Enjoy sitting on the front porch and watching the children play in the circle. A major benefit is the inclusion of 29 solar panels on the roof, which provide enough energy yo power the entire home and charge your electric vehicle. a level 2 charger is included, and gardener service is provided. This location is commuter-friendly due to its close proximity to the 15, 91, 60, 10 and 71 freeways. The community also features 14 parks and is serve by award-winning schools nearby. sorry no pets allowed.Nearby Locations:* Town Center at The Preserve in Chino (Shopping/Dinning)* Ontario Mills* Walmart in Eastvale - Coming soon* Convenient access to schools, Parks, and community centerAmenities* Air Conditioning* Heating* Fireplace
Home Details
Home Type
- Single Family
Est. Annual Taxes
- $12,432
Year Built
- Built in 2001
Lot Details
- 6,534 Sq Ft Lot
- East Facing Home
- Wood Fence
- Density is 6-10 Units/Acre
- Property is zoned SP ZONE
Parking
- 4 Car Attached Garage
- 2 Carport Spaces
- Driveway
- On-Street Parking
Home Design
- Slab Foundation
- Concrete Roof
Interior Spaces
- 3,299 Sq Ft Home
- 2-Story Property
- Open Floorplan
- Window Screens
- Family Room with Fireplace
- Family Room Off Kitchen
- Living Room
- Dining Room
- Loft
- Storage
- Laundry Room
- Neighborhood Views
Kitchen
- Eat-In Kitchen
- Double Oven
- Gas Range
- Granite Countertops
- Disposal
Flooring
- Wood
- Carpet
- Tile
Bedrooms and Bathrooms
- 5 Bedrooms | 1 Main Level Bedroom
- Jack-and-Jill Bathroom
- 4 Full Bathrooms
- Dual Sinks
- Bathtub with Shower
- Walk-in Shower
- Exhaust Fan In Bathroom
Outdoor Features
- Patio
- Exterior Lighting
Utilities
- Central Heating and Cooling System
- Water Heater
Listing and Financial Details
- Security Deposit $4,000
- Rent includes gardener
- 12-Month Minimum Lease Term
- Available 7/1/25
- Tax Lot 44
- Tax Tract Number 28681
- Assessor Parcel Number 144260045
Community Details
Overview
- No Home Owners Association
Recreation
- Park
Pet Policy
- Pet Deposit $500
Map
Source: California Regional Multiple Listing Service (CRMLS)
MLS Number: TR25110337
APN: 144-260-045
- 7157 Cornflower Ct
- 7311 Pinewood Ct
- 13812 Hollywood Ave
- 13762 Woodcrest Ct
- 13745 Woodcrest Ct
- 7499 Elm Grove Ave
- 14277 Florence St
- 14301 Florence St
- 7181 Logsdon Dr
- 14408 Narcisse Dr
- 7607 Corona Valley Ave
- 7530 Standing Rock Rd
- 14410 Dalebrook Dr
- 7684 Walnut Grove Ave
- 14468 Runyon Dr
- 7271 Enclave Dr
- 7135 Montecito Ln
- 13482 Eagle Nest Ct
- 14515 Narcisse Dr
- 13744 Star Ruby Ave







