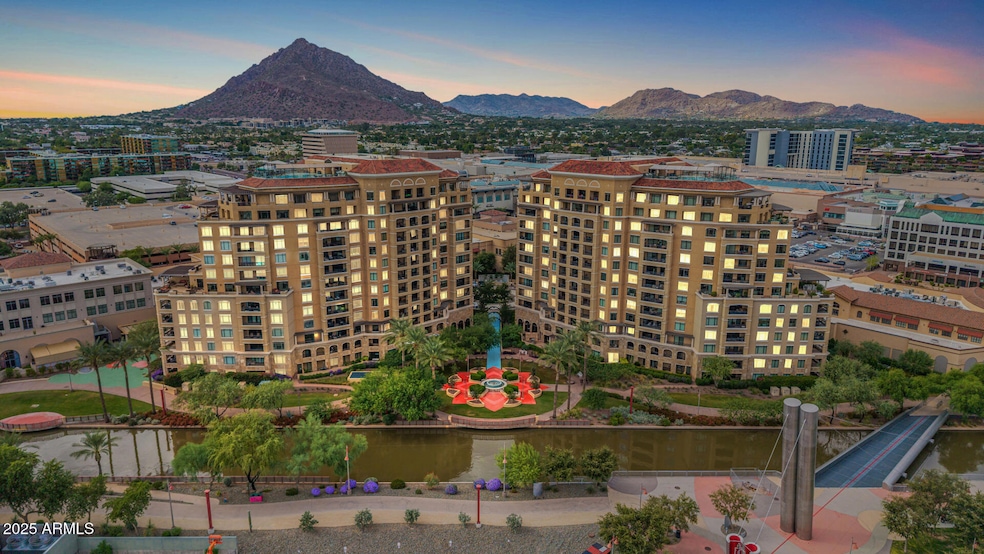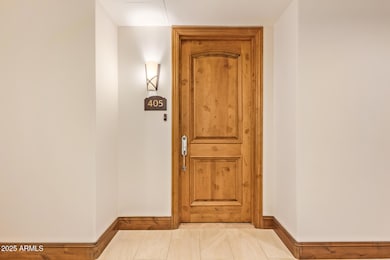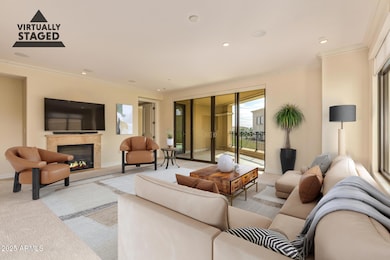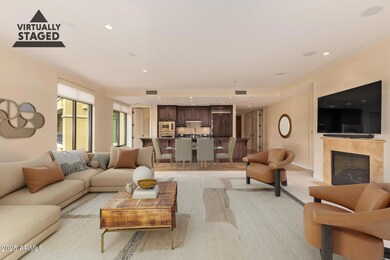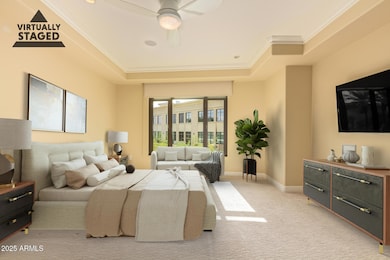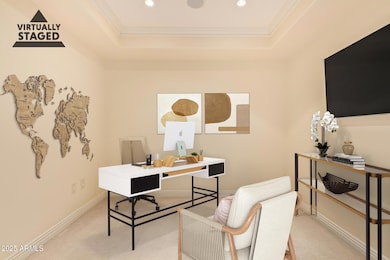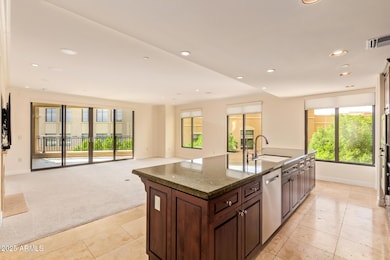Scottsdale Waterfront Residences 7175 E Camelback Rd Unit 405 Scottsdale, AZ 85251
Old Town Scottsdale NeighborhoodEstimated payment $8,464/month
Highlights
- Concierge
- Fitness Center
- Unit is on the top floor
- Hopi Elementary School Rated A
- Gated with Attendant
- Heated Spa
About This Home
Experience the epitome of luxury living at the highly coveted Scottsdale Waterfront Residences. This rare and generously sized corner unit is truly a standout. Nestled among the treetops, the home is bathed in glorious natural light, creating an uplifting and open atmosphere throughout. The flexible and intelligent layout features a large, open-concept kitchen with high-end Viking appliances and a massive, oversized island, perfect for entertaining. Beyond the main living area, you will find a versatile Den/Office that can easily serve as a comfortable second bedroom, complete with a second full bathroom directly across the hall. The palatial Primary Suite is a private retreat, featuring a stunning ensuite bathroom and a large walk-in closet. The convenience continues with two dedicated parking spaces, a large private storage room, and an exclusive wine locker. Beyond your front door awaits the luxurious lifestyle of Scottsdale Waterfront, offering 24-hour Front Desk and Security, Valet Parking and Full-Time Concierge, State-of-the-Art Fitness Center with Sauna, Club Room with Full Kitchen and a Stunning Rooftop Pool and Spa. Step out and enjoy the best of Downtown Scottsdale, with world-class restaurants, designer shopping, and vibrant entertainment all within easy walking distance. This is more than a home; it's a front-row seat to the best of the city.
Listing Agent
HomeSmart Brokerage Phone: 602-349-1003 License #SA637005000 Listed on: 10/17/2025

Property Details
Home Type
- Condominium
Est. Annual Taxes
- $4,576
Year Built
- Built in 2007
Lot Details
- End Unit
- Two or More Common Walls
HOA Fees
- $2,039 Monthly HOA Fees
Parking
- 2 Car Garage
- Gated Parking
- Assigned Parking
- Community Parking Structure
Home Design
- Contemporary Architecture
- Tile Roof
- Built-Up Roof
- Concrete Roof
- Stone Exterior Construction
- Stucco
Interior Spaces
- 1,767 Sq Ft Home
- Ceiling height of 9 feet or more
- Ceiling Fan
- Gas Fireplace
- Double Pane Windows
- Mechanical Sun Shade
- Living Room with Fireplace
Kitchen
- Breakfast Bar
- Built-In Electric Oven
- Gas Cooktop
- Built-In Microwave
- Kitchen Island
- Granite Countertops
Flooring
- Carpet
- Stone
Bedrooms and Bathrooms
- 1 Bedroom
- Primary Bathroom is a Full Bathroom
- 2 Bathrooms
- Dual Vanity Sinks in Primary Bathroom
- Bathtub With Separate Shower Stall
Accessible Home Design
- No Interior Steps
- Stepless Entry
Outdoor Features
- Heated Spa
- Covered Patio or Porch
- Outdoor Storage
Location
- Unit is on the top floor
Schools
- Hopi Elementary School
- Ingleside Middle School
- Arcadia High School
Utilities
- Central Air
- Heating Available
- High Speed Internet
- Cable TV Available
Listing and Financial Details
- Tax Lot 405-2
- Assessor Parcel Number 173-42-245
Community Details
Overview
- Association fees include roof repair, insurance, sewer, cable TV, ground maintenance, street maintenance, gas, trash, water, roof replacement, maintenance exterior
- Aam Association, Phone Number (602) 957-9191
- High-Rise Condominium
- Built by Edmunds/Opus
- Scottsdale Waterfront Residences Condominium Subdivision
- 13-Story Property
Amenities
- Concierge
- Valet Parking
- Recreation Room
Recreation
- Community Spa
Security
- Gated with Attendant
Map
About Scottsdale Waterfront Residences
Home Values in the Area
Average Home Value in this Area
Property History
| Date | Event | Price | List to Sale | Price per Sq Ft | Prior Sale |
|---|---|---|---|---|---|
| 10/17/2025 10/17/25 | For Sale | $1,149,000 | +28.4% | $650 / Sq Ft | |
| 01/28/2020 01/28/20 | Sold | $895,000 | -3.7% | $507 / Sq Ft | View Prior Sale |
| 12/27/2019 12/27/19 | Pending | -- | -- | -- | |
| 11/14/2019 11/14/19 | For Sale | $929,000 | -- | $526 / Sq Ft |
Source: Arizona Regional Multiple Listing Service (ARMLS)
MLS Number: 6934929
- 7181 E Camelback Rd Unit 201
- 7181 E Camelback Rd Unit 610
- 7181 E Camelback Rd Unit 907
- 7181 E Camelback Rd Unit 506
- 7181 E Camelback Rd Unit 301
- 7181 E Camelback Rd Unit 208
- 7175 E Camelback Rd Unit 601
- 7175 E Camelback Rd Unit 510
- 7175 E Camelback Rd Unit 703
- 7175 E Camelback Rd Unit 107
- 7175 E Camelback Rd Unit 702
- 7175 E Camelback Rd Unit 301
- 7175 E Camelback Rd Unit 307
- 6945 E Glenrosa Ave
- 4739 N Scottsdale Rd Unit 2002
- 4739 N Scottsdale Rd Unit H1001
- 4747 N Scottsdale Rd Unit C4003
- 4747 N Scottsdale Rd Unit C4009
- 7167 E Rancho Vista Dr Unit 3003
- 7167 E Rancho Vista Dr Unit 4007
- 7181 E Camelback Rd Unit 409
- 7025 E Via Soleri Dr
- 6932 E Montecito Ave
- 4165 N Craftsman Ct Unit C
- 6839 E Montecito Ave
- 7301 E Minnezona Ave Unit 1004
- 4737 N Scottsdale Rd Unit E1007
- 7300 E Minnezona Ave Unit 1003
- 4735 N Scottsdale Rd
- 7167 E Rancho Vista Dr Unit 4008
- 7167 E Rancho Vista Dr Unit 3003
- 7167 E Rancho Vista Dr Unit 6004
- 4601 N 73rd St Unit 8
- 4601 N 73rd St Unit 9
- 7157 E Rancho Vista Dr Unit 1009
- 7157 E Rancho Vista Dr Unit 3011
- 7127 E Rancho Vista Dr Unit 4011
- 7127 E Rancho Vista Dr Unit 2001
- 7127 E Rancho Vista Dr Unit 3007
- 7117 E Rancho Vista Dr Unit 3009
