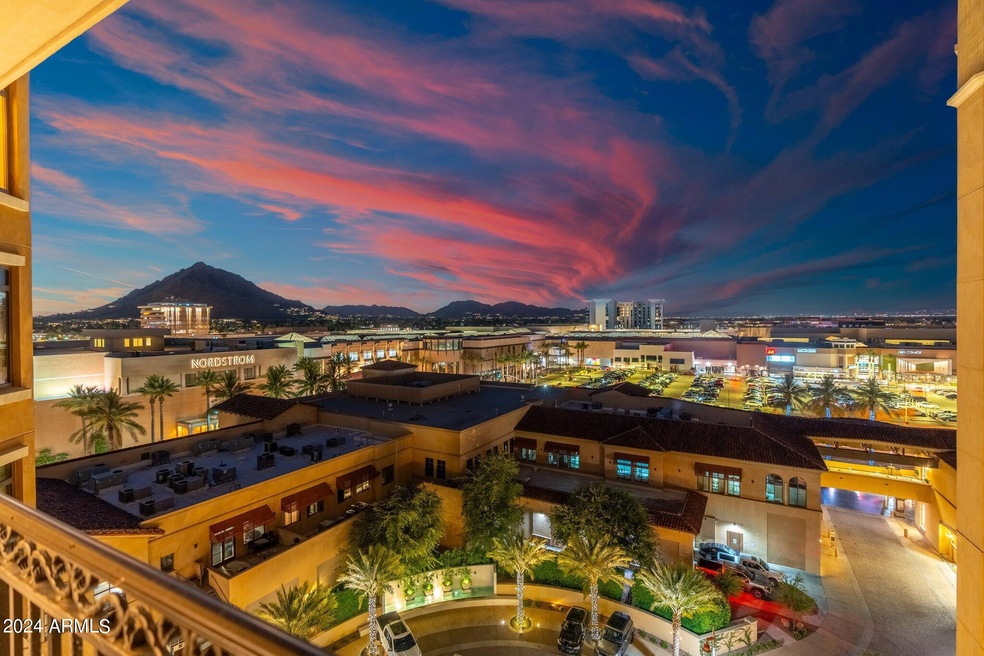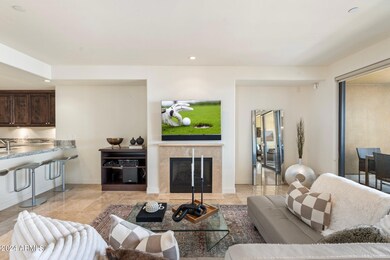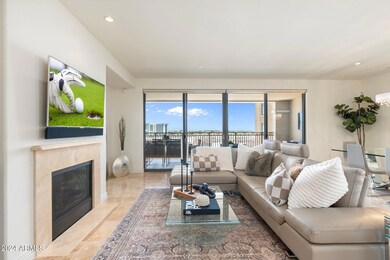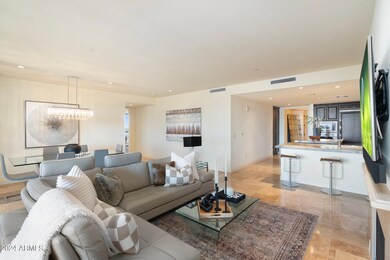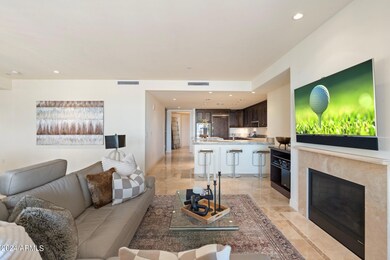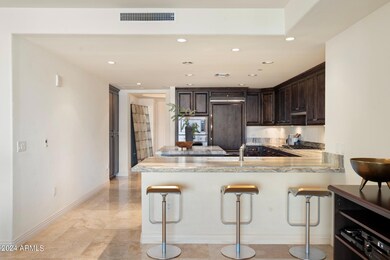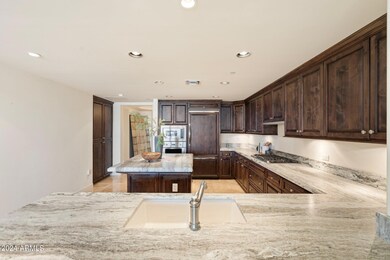
Scottsdale Waterfront Residences 7175 E Camelback Rd Unit 907 Scottsdale, AZ 85251
Old Town Scottsdale NeighborhoodHighlights
- Concierge
- Fitness Center
- Unit is on the top floor
- Hopi Elementary School Rated A
- Gated with Attendant
- Gated Parking
About This Home
As of August 2024Welcome to your new turnkey home at the Scottsdale Waterfront, located in the heart of Fashion Square! Perched on the ninth floor, this resort style corner unit is the perfect place for full relaxation. In a community that provides full concierge service, including valet parking, car washing, grocery delivery, house cleaning and more, you can come home to a hassle-free lifestyle. Enjoy the rooftop pool or host friends in the community dining room, club room and common area kitchen. This rare floor plan offers a 3rd bedroom and two balconies. This unit is being sold with most artwork and all furniture, excluding the entry way mirror. Kitchen items and personal items do NOT convey.
Last Agent to Sell the Property
The Ave Collective License #SA702519000 Listed on: 05/28/2024
Property Details
Home Type
- Condominium
Est. Annual Taxes
- $7,650
Year Built
- Built in 2007
Lot Details
- End Unit
- Two or More Common Walls
- Wrought Iron Fence
HOA Fees
- $2,149 Monthly HOA Fees
Parking
- 2 Car Garage
- Garage Door Opener
- Gated Parking
- Assigned Parking
- Community Parking Structure
Home Design
- Tile Roof
- Concrete Roof
- Stone Exterior Construction
- Stucco
Interior Spaces
- 2,265 Sq Ft Home
- Ceiling height of 9 feet or more
- Gas Fireplace
- Double Pane Windows
- Low Emissivity Windows
- Tinted Windows
- Solar Screens
- Living Room with Fireplace
- Security System Owned
Kitchen
- Breakfast Bar
- Gas Cooktop
- Built-In Microwave
- Kitchen Island
- Granite Countertops
Flooring
- Carpet
- Stone
Bedrooms and Bathrooms
- 3 Bedrooms
- Two Primary Bathrooms
- Primary Bathroom is a Full Bathroom
- 2.5 Bathrooms
- Dual Vanity Sinks in Primary Bathroom
- Hydromassage or Jetted Bathtub
- Bathtub With Separate Shower Stall
Accessible Home Design
- No Interior Steps
Outdoor Features
- Covered patio or porch
Location
- Unit is on the top floor
- Property is near a bus stop
Schools
- Kiva Elementary School
- Ingleside Middle School
- Arcadia High School
Utilities
- Zoned Heating and Cooling System
- High Speed Internet
- Cable TV Available
Listing and Financial Details
- Tax Lot 907-2
- Assessor Parcel Number 173-42-310-A
Community Details
Overview
- Association fees include roof repair, insurance, sewer, cable TV, ground maintenance, street maintenance, front yard maint, gas, trash, water, roof replacement, maintenance exterior
- Aam Association, Phone Number (602) 957-9191
- High-Rise Condominium
- Built by Edmunds / Opus
- Scottsdale Waterfront Residences Condominium Subdivision, Residence J Floorplan
- 14-Story Property
Amenities
- Concierge
- Theater or Screening Room
- Recreation Room
Recreation
- Community Spa
- Bike Trail
Security
- Gated with Attendant
Ownership History
Purchase Details
Home Financials for this Owner
Home Financials are based on the most recent Mortgage that was taken out on this home.Purchase Details
Purchase Details
Purchase Details
Similar Homes in Scottsdale, AZ
Home Values in the Area
Average Home Value in this Area
Purchase History
| Date | Type | Sale Price | Title Company |
|---|---|---|---|
| Warranty Deed | $2,025,000 | Great American Title Agency | |
| Cash Sale Deed | $1,190,000 | First American Title Ins Co | |
| Interfamily Deed Transfer | -- | Security Title Agency | |
| Cash Sale Deed | $1,282,506 | First American Title Ins Co |
Mortgage History
| Date | Status | Loan Amount | Loan Type |
|---|---|---|---|
| Open | $1,425,000 | New Conventional |
Property History
| Date | Event | Price | Change | Sq Ft Price |
|---|---|---|---|---|
| 08/15/2024 08/15/24 | Sold | $2,025,000 | -15.6% | $894 / Sq Ft |
| 05/30/2024 05/30/24 | For Sale | $2,400,000 | -- | $1,060 / Sq Ft |
Tax History Compared to Growth
Tax History
| Year | Tax Paid | Tax Assessment Tax Assessment Total Assessment is a certain percentage of the fair market value that is determined by local assessors to be the total taxable value of land and additions on the property. | Land | Improvement |
|---|---|---|---|---|
| 2025 | $7,739 | $114,388 | -- | -- |
| 2024 | $7,650 | $108,941 | -- | -- |
| 2023 | $7,650 | $162,800 | $32,560 | $130,240 |
| 2022 | $7,258 | $152,220 | $30,440 | $121,780 |
| 2021 | $7,711 | $135,200 | $27,040 | $108,160 |
| 2020 | $7,644 | $118,670 | $23,730 | $94,940 |
| 2019 | $7,376 | $109,430 | $21,880 | $87,550 |
| 2018 | $7,142 | $106,230 | $21,240 | $84,990 |
| 2017 | $6,840 | $106,760 | $21,350 | $85,410 |
| 2016 | $6,708 | $104,620 | $20,920 | $83,700 |
| 2015 | $6,385 | $93,130 | $18,620 | $74,510 |
Agents Affiliated with this Home
-
Shelby Schumacher
S
Seller's Agent in 2024
Shelby Schumacher
The Ave Collective
(480) 660-0785
1 in this area
7 Total Sales
-
Jason Glimcher

Buyer's Agent in 2024
Jason Glimcher
Compass
(480) 695-8196
3 in this area
140 Total Sales
About Scottsdale Waterfront Residences
Map
Source: Arizona Regional Multiple Listing Service (ARMLS)
MLS Number: 6712115
APN: 173-42-310A
- 7181 E Camelback Rd Unit 702
- 7181 E Camelback Rd Unit 904
- 7175 E Camelback Rd Unit 902
- 7175 E Camelback Rd Unit 510
- 7175 E Camelback Rd Unit 307
- 7175 E Camelback Rd Unit 207
- 7175 E Camelback Rd Unit 202
- 7175 E Camelback Rd Unit 107
- 7175 E Camelback Rd Unit 704
- 4317 N 70th St
- 4238 N Craftsman Ct
- 4739 N Scottsdale Rd Unit 2002
- 7355 E Shoeman Ln
- 4747 N Scottsdale Rd Unit C4009
- 4747 N Scottsdale Rd Unit C4003
- 7167 E Rancho Vista Dr Unit 3002
- 7167 E Rancho Vista Dr Unit 2007
- 7167 E Rancho Vista Dr Unit 5001
- 7167 E Rancho Vista Dr Unit 4010
- 7167 E Rancho Vista Dr Unit 3003
