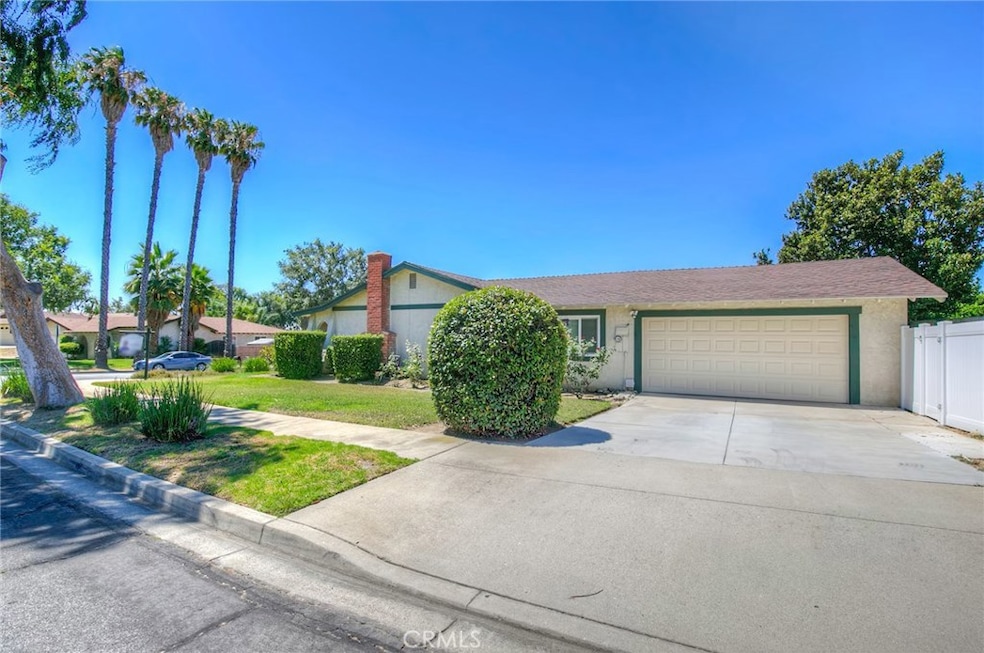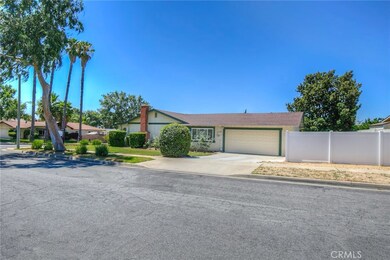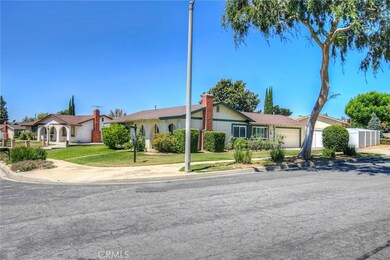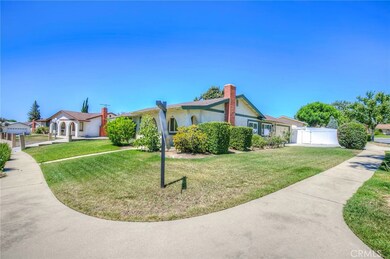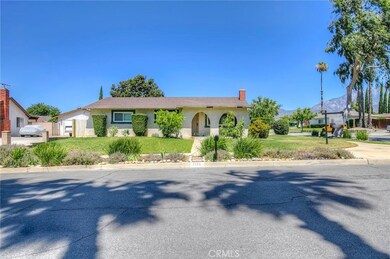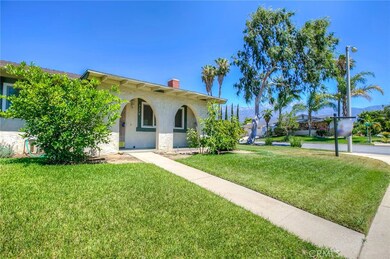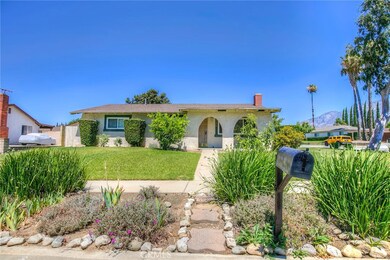
7176 Teak Way Rancho Cucamonga, CA 91701
Highlights
- Heated In Ground Pool
- Updated Kitchen
- Mountain View
- Alta Loma Junior High Rated A-
- Open Floorplan
- Contemporary Architecture
About This Home
As of September 2021LOCATION! LOCATION! LOCATION! This Single Story POOL Home is located in the HEART OF RANCHO CUCAMONGA and features 3 bedrooms, 2 full bathrooms, (Master bathroom has a jetted tub!) living room, family room, dining room, kitchen remodeled in 2009 with granite counter tops and newer appliances, ceiling fans throughout, a 2 car attached garage with a K9 kennel, sparkling pool for these hot summer days with new pool pump, cozy spa with waterfall into the pool, new AC unit, new furnace, new vinyl fencing, newer E1 and E3 windows installed in 2012. Refrigerator plus washer and dryer are included in the sale of the home! All of this located in a quiet neighborhood on a large corner lot just minutes from Victoria Gardens, Ontario Mills, Quakes Stadium and so much more! Perfect home for the first time buyer or anyone wanting single story and a pool. Don't miss it! Square footage not taped, buyer to verify.
Last Agent to Sell the Property
RE/MAX CHAMPIONS License #01448869 Listed on: 06/25/2017

Home Details
Home Type
- Single Family
Est. Annual Taxes
- $8,085
Year Built
- Built in 1975
Lot Details
- 8,240 Sq Ft Lot
- Landscaped
- Corner Lot
- Level Lot
- Sprinkler System
- Private Yard
- Lawn
- Back and Front Yard
Parking
- 2 Car Direct Access Garage
- Parking Available
Property Views
- Mountain
- Neighborhood
Home Design
- Contemporary Architecture
Interior Spaces
- 1,490 Sq Ft Home
- 1-Story Property
- Open Floorplan
- Ceiling Fan
- ENERGY STAR Qualified Windows
- Family Room
- Living Room with Fireplace
Kitchen
- Updated Kitchen
- Gas Cooktop
- Microwave
- Dishwasher
- Granite Countertops
- Disposal
Bedrooms and Bathrooms
- 3 Main Level Bedrooms
- 2 Full Bathrooms
Laundry
- Laundry Room
- Laundry in Garage
- Dryer
- Washer
Home Security
- Carbon Monoxide Detectors
- Fire and Smoke Detector
Pool
- Heated In Ground Pool
- Heated Spa
- In Ground Spa
Schools
- Alta Loma Elementary And Middle School
- Alta Loma High School
Utilities
- Central Heating and Cooling System
- Gas Water Heater
Additional Features
- Exterior Lighting
- Suburban Location
Community Details
- No Home Owners Association
Listing and Financial Details
- Tax Lot 7
- Tax Tract Number 8949
- Assessor Parcel Number 1076231140000
Ownership History
Purchase Details
Home Financials for this Owner
Home Financials are based on the most recent Mortgage that was taken out on this home.Purchase Details
Home Financials for this Owner
Home Financials are based on the most recent Mortgage that was taken out on this home.Purchase Details
Home Financials for this Owner
Home Financials are based on the most recent Mortgage that was taken out on this home.Purchase Details
Similar Homes in the area
Home Values in the Area
Average Home Value in this Area
Purchase History
| Date | Type | Sale Price | Title Company |
|---|---|---|---|
| Grant Deed | $712,500 | Fidelity National Title | |
| Grant Deed | $459,000 | Lawyers Title Company | |
| Interfamily Deed Transfer | -- | Nations Title Company Of Ca | |
| Interfamily Deed Transfer | -- | Nations Title Company Of Cal | |
| Interfamily Deed Transfer | -- | None Available |
Mortgage History
| Date | Status | Loan Amount | Loan Type |
|---|---|---|---|
| Previous Owner | $690,525 | VA | |
| Previous Owner | $410,500 | New Conventional | |
| Previous Owner | $424,100 | New Conventional | |
| Previous Owner | $213,000 | New Conventional | |
| Previous Owner | $210,000 | Fannie Mae Freddie Mac | |
| Previous Owner | $140,000 | Unknown | |
| Previous Owner | $134,000 | Unknown | |
| Previous Owner | $27,500 | Stand Alone Second |
Property History
| Date | Event | Price | Change | Sq Ft Price |
|---|---|---|---|---|
| 09/09/2021 09/09/21 | Sold | $712,500 | +3.3% | $478 / Sq Ft |
| 07/02/2021 07/02/21 | Pending | -- | -- | -- |
| 06/10/2021 06/10/21 | For Sale | $689,900 | +50.3% | $463 / Sq Ft |
| 08/23/2017 08/23/17 | Sold | $459,000 | -0.2% | $308 / Sq Ft |
| 06/25/2017 06/25/17 | For Sale | $459,900 | -- | $309 / Sq Ft |
Tax History Compared to Growth
Tax History
| Year | Tax Paid | Tax Assessment Tax Assessment Total Assessment is a certain percentage of the fair market value that is determined by local assessors to be the total taxable value of land and additions on the property. | Land | Improvement |
|---|---|---|---|---|
| 2024 | $8,085 | $741,286 | $185,322 | $555,964 |
| 2023 | $7,901 | $726,751 | $181,688 | $545,063 |
| 2022 | $7,958 | $712,500 | $178,125 | $534,375 |
| 2021 | $5,432 | $482,492 | $120,623 | $361,869 |
| 2020 | $5,208 | $477,544 | $119,386 | $358,158 |
| 2019 | $5,266 | $468,180 | $117,045 | $351,135 |
| 2018 | $5,147 | $459,000 | $114,750 | $344,250 |
| 2017 | $2,592 | $231,562 | $75,349 | $156,213 |
| 2016 | $2,522 | $227,022 | $73,872 | $153,150 |
| 2015 | $2,506 | $223,612 | $72,762 | $150,850 |
| 2014 | $2,435 | $219,232 | $71,337 | $147,895 |
Agents Affiliated with this Home
-
M
Seller's Agent in 2021
Michael Espiritu
REDFIN
(951) 961-5110
-
ROSA DELGADO

Buyer's Agent in 2021
ROSA DELGADO
Century 21 Masters
(909) 472-8249
1 in this area
18 Total Sales
-
Karen Dazalla

Seller's Agent in 2017
Karen Dazalla
RE/MAX
(951) 440-9596
4 in this area
66 Total Sales
-
Eddie Angulo
E
Buyer's Agent in 2017
Eddie Angulo
Caldwell Realty
(562) 756-4866
17 Total Sales
Map
Source: California Regional Multiple Listing Service (CRMLS)
MLS Number: CV17145041
APN: 1076-231-14
- 9914 Albany Ave
- 10080 Base Line Rd
- 10210 Baseline Rd Unit 42
- 10210 Baseline Rd Unit 109
- 10210 Baseline Rd Unit 115
- 7320 Ramona Ave
- 9800 Baseline Rd Unit 144
- 9800 Baseline Rd Unit 101
- 9800 Baseline Rd Unit 87
- 7017 Filkins Ave
- 10210 Base Line Rd Unit 141
- 10210 Base Line Rd Unit 121
- 10210 Base Line Rd
- 6949 Laguna Place Unit B1
- 6923 Laguna Place Unit C
- 10062 Palo Alto St
- 6958 Doheny Place Unit C
- 10040 Jonquil Dr
- 10350 Baseline Rd Unit 173
- 10350 Baseline Rd Unit 133
