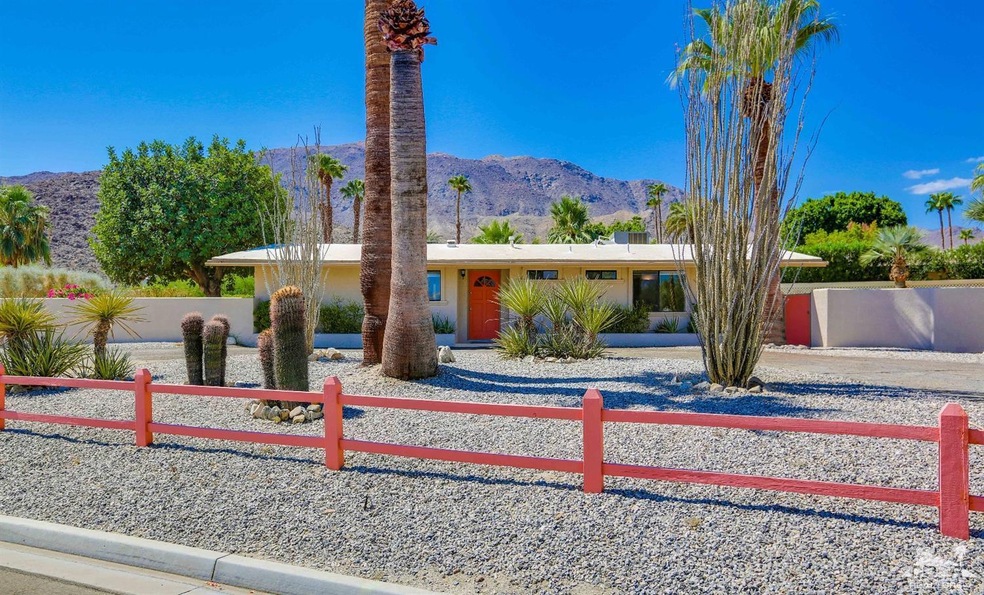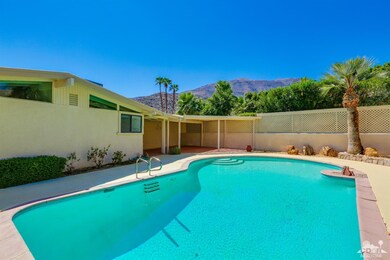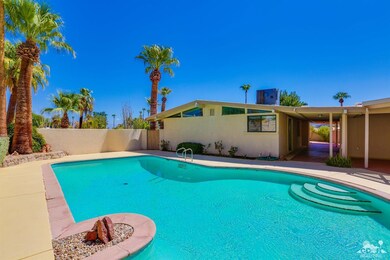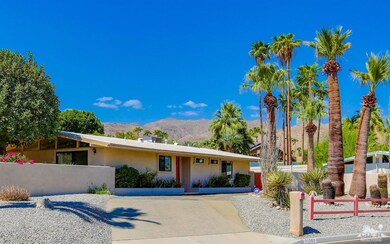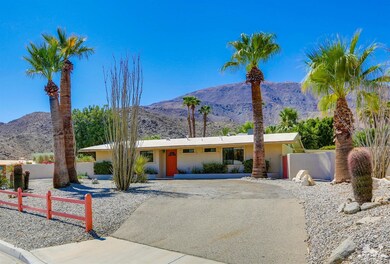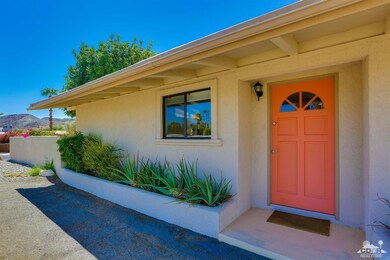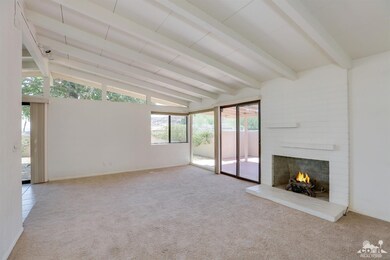
71767 Tunis Rd Rancho Mirage, CA 92270
Magnesia Falls Cove NeighborhoodHighlights
- In Ground Pool
- Updated Kitchen
- Midcentury Modern Architecture
- Panoramic View
- Open Floorplan
- Secondary bathroom tub or shower combo
About This Home
As of August 2023Million Dollar Views on an Elevated lot in Prestigious Rancho Mirage! Crisp and clean and in MOVE IN CONDITION describes this aesthetic mid century architectural gem. Boasting a generous open floor plan with wood beamed ceilings and offering 3 bedrooms and 2 bathrooms with upgrades you can count on including a newer roof, new carpet, newer appliances, upgraded Bosch washer and dryer. Enjoy driving up to your home on your circular driveway, with additional parking available in your two car garage with direct access to the patio and living areas. Through each room you will experience breathtaking bountiful mountain views. From the greatroom, step onto your over sized patio, with multiple areas for outdoor entertaining, a perfect location to lounge around a fire pit or by the pool.This is the indoor/outdoor lifestyle you've been craving! Location, Location...Close to hiking, dining, shopping and entertainment! Sleek and smart, this home is rich in character, ready to be your Happy Place!
Last Agent to Sell the Property
Michelle White
Bennion Deville Homes License #01480882
Home Details
Home Type
- Single Family
Est. Annual Taxes
- $11,292
Year Built
- Built in 1956
Lot Details
- 9,583 Sq Ft Lot
- Block Wall Fence
- Corner Lot
- Private Yard
- Front Yard
HOA Fees
- $3 Monthly HOA Fees
Property Views
- Panoramic
- City Lights
- Mountain
- Desert
- Pool
Home Design
- Midcentury Modern Architecture
- Ranch Property
- Slab Foundation
- Foam Roof
Interior Spaces
- 1,248 Sq Ft Home
- 1-Story Property
- Open Floorplan
- Built-In Features
- Beamed Ceilings
- High Ceiling
- Track Lighting
- Gas Log Fireplace
- Custom Window Coverings
- Vertical Blinds
- Sliding Doors
- Formal Entry
- Great Room with Fireplace
- Dining Area
- Prewired Security
Kitchen
- Updated Kitchen
- Gas Oven
- Gas Cooktop
- Microwave
- Dishwasher
- Ceramic Countertops
- Disposal
Flooring
- Carpet
- Tile
Bedrooms and Bathrooms
- 3 Bedrooms
- Linen Closet
- Remodeled Bathroom
- 2 Full Bathrooms
- Tile Bathroom Countertop
- Secondary bathroom tub or shower combo
- Shower Only in Secondary Bathroom
Laundry
- Laundry closet
- Dryer
- Washer
Parking
- 2 Car Garage
- Circular Driveway
Pool
- In Ground Pool
- Outdoor Pool
Outdoor Features
- Rain Gutters
- Wrap Around Porch
Utilities
- Central Air
- Property is located within a water district
- Water Heater
- Cable TV Available
Community Details
- Magnesia Falls Cove Subdivision
Listing and Financial Details
- Assessor Parcel Number 684414002
Ownership History
Purchase Details
Home Financials for this Owner
Home Financials are based on the most recent Mortgage that was taken out on this home.Purchase Details
Home Financials for this Owner
Home Financials are based on the most recent Mortgage that was taken out on this home.Purchase Details
Home Financials for this Owner
Home Financials are based on the most recent Mortgage that was taken out on this home.Purchase Details
Home Financials for this Owner
Home Financials are based on the most recent Mortgage that was taken out on this home.Purchase Details
Home Financials for this Owner
Home Financials are based on the most recent Mortgage that was taken out on this home.Map
Similar Homes in the area
Home Values in the Area
Average Home Value in this Area
Purchase History
| Date | Type | Sale Price | Title Company |
|---|---|---|---|
| Grant Deed | $829,000 | None Listed On Document | |
| Grant Deed | $400,000 | Orange Coast Title | |
| Grant Deed | $435,000 | First American Title Porscha | |
| Interfamily Deed Transfer | $323,181 | Chicago Title Co | |
| Interfamily Deed Transfer | -- | Chicago Title Co |
Mortgage History
| Date | Status | Loan Amount | Loan Type |
|---|---|---|---|
| Open | $725,000 | Construction | |
| Previous Owner | $333,700 | New Conventional | |
| Previous Owner | $360,000 | New Conventional | |
| Previous Owner | $332,300 | New Conventional | |
| Previous Owner | $348,000 | Purchase Money Mortgage | |
| Previous Owner | $332,000 | Unknown | |
| Previous Owner | $274,500 | Purchase Money Mortgage | |
| Previous Owner | $216,750 | Unknown | |
| Previous Owner | $200,000 | Unknown | |
| Previous Owner | $165,000 | No Value Available | |
| Previous Owner | $157,000 | Unknown |
Property History
| Date | Event | Price | Change | Sq Ft Price |
|---|---|---|---|---|
| 08/10/2023 08/10/23 | Sold | $829,000 | -2.4% | $664 / Sq Ft |
| 07/22/2023 07/22/23 | Pending | -- | -- | -- |
| 06/27/2023 06/27/23 | Price Changed | $849,000 | -5.6% | $680 / Sq Ft |
| 05/22/2023 05/22/23 | Price Changed | $899,000 | -2.8% | $720 / Sq Ft |
| 05/12/2023 05/12/23 | For Sale | $925,000 | +131.3% | $741 / Sq Ft |
| 11/07/2016 11/07/16 | Sold | $400,000 | -7.4% | $321 / Sq Ft |
| 09/30/2016 09/30/16 | Pending | -- | -- | -- |
| 09/09/2016 09/09/16 | For Sale | $432,000 | -- | $346 / Sq Ft |
Tax History
| Year | Tax Paid | Tax Assessment Tax Assessment Total Assessment is a certain percentage of the fair market value that is determined by local assessors to be the total taxable value of land and additions on the property. | Land | Improvement |
|---|---|---|---|---|
| 2023 | $11,292 | $454,011 | $133,860 | $320,151 |
| 2022 | $6,380 | $445,110 | $131,236 | $313,874 |
| 2021 | $6,258 | $436,383 | $128,663 | $307,720 |
| 2020 | $5,952 | $431,909 | $127,344 | $304,565 |
| 2019 | $5,861 | $423,442 | $124,848 | $298,594 |
| 2018 | $5,765 | $415,140 | $122,400 | $292,740 |
| 2017 | $5,595 | $400,000 | $120,000 | $280,000 |
| 2016 | $5,635 | $415,000 | $124,000 | $291,000 |
| 2015 | $4,283 | $314,000 | $94,000 | $220,000 |
| 2014 | $4,338 | $314,000 | $94,000 | $220,000 |
Source: California Desert Association of REALTORS®
MLS Number: 216026158
APN: 684-414-002
- 71710 Tunis Rd
- 71606 Biskra Rd
- 71748 San Gorgonio Rd
- 0 Hwy 111 & Magnesia Falls Dr Unit 219123774DA
- 71568 Tangier Rd
- 71521 Halgar Rd
- 42602 Rancho Mirage Ln
- 71520 Gardess Rd
- 71528 Estellita Dr
- 71500 Gardess Rd
- 42503 Rancho Mirage Ln
- 71430 Halgar Rd
- 71525 Tangier Rd
- 43 Calle Encinitas
- 71427 Estellita Dr
- 72239 Desert Dr
- 42336 Dunes View Rd Unit 12
- 71370 Gardess Rd
- 42278 Dunes View Rd Unit 28
- 71381 Gardess Rd
