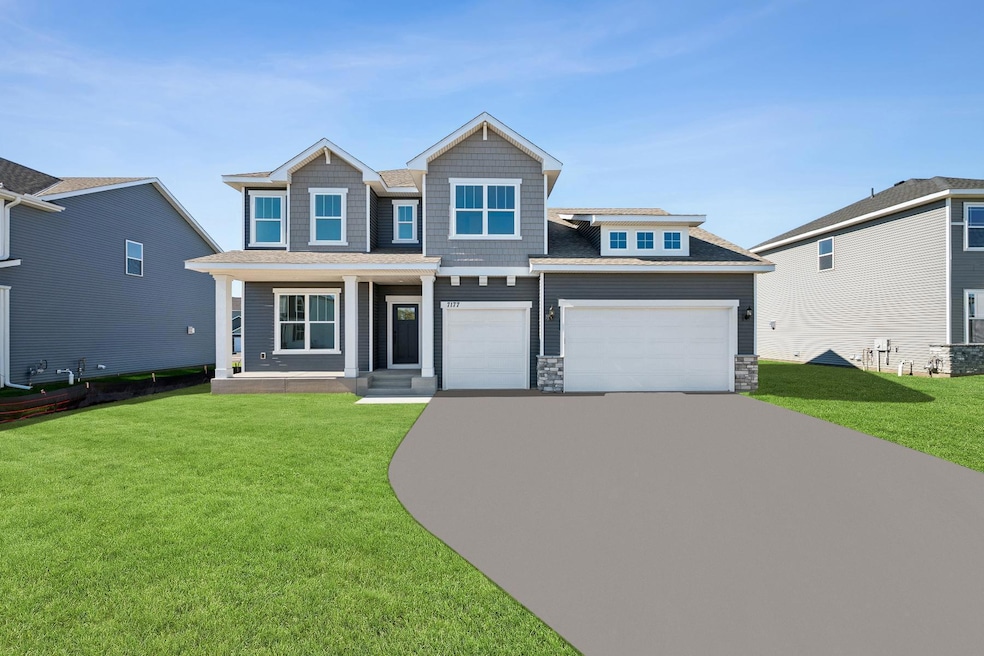7177 Large Ave NE Otsego, MN 55301
Estimated payment $2,883/month
Highlights
- New Construction
- No HOA
- Walk-In Pantry
- Rogers Middle School Rated 9+
- Home Office
- Stainless Steel Appliances
About This Home
Welcome to The Erie home plan. The Erie is a unique home fit for anyone who loves a large home and/or likes to entertain. As you enter through the front door you will find a study big enough for two offices or a second living room. Customers love the numerous big windows throughout the home and the extra large island in this chefs kitchen. This kitchen has an overabundance of cabinets and countertops as well as a large walk in pantry. The expansive living room with a big picture window is stunning. Upstairs you will find a large laundry room and four big bedrooms. The owners suite boasts a luxurious shower and tub combo, beautiful finishes, separate toilet room, and a large closet. Finish off the basement and you will increase the value of this home tremendously by adding 1,000 finished sq ft. Plus, the huge storage room is great for keeping the 3 car garage for storing only cars and fun toys!
Just over 10 minutes away from Maple Grove with plenty of shopping, dining, fun activities, and more-Otsego boasts beautiful nature plus nearby amenities! A mile away from Albertville Outlet Mall, Prairie Crossing is a new neighborhood built alongside miles of Otsego walking paths. Enjoy year long outdoor activities at Elm Creek Park Reserve, canoeing on the Mississippi River, beautiful lake views, and a highly rated school system! Come see the carefully crafted finishes in our quality built homes.
Open House Schedule
-
Saturday, November 01, 20251:00 to 4:00 pm11/1/2025 1:00:00 PM +00:0011/1/2025 4:00:00 PM +00:00Add to Calendar
-
Sunday, November 02, 20251:00 to 4:00 pm11/2/2025 1:00:00 PM +00:0011/2/2025 4:00:00 PM +00:00Add to Calendar
Home Details
Home Type
- Single Family
Est. Annual Taxes
- $49
Year Built
- Built in 2025 | New Construction
Lot Details
- 0.26 Acre Lot
- Lot Dimensions are 78x145x78x145
Parking
- 3 Car Attached Garage
Home Design
- Architectural Shingle Roof
- Vinyl Siding
Interior Spaces
- 2,860 Sq Ft Home
- 2-Story Property
- Family Room
- Dining Room
- Home Office
- Laundry Room
Kitchen
- Walk-In Pantry
- Range
- Microwave
- Dishwasher
- Stainless Steel Appliances
- Disposal
Bedrooms and Bathrooms
- 4 Bedrooms
Unfinished Basement
- Basement Fills Entire Space Under The House
- Sump Pump
Eco-Friendly Details
- Air Exchanger
Utilities
- Forced Air Heating and Cooling System
- 200+ Amp Service
- Gas Water Heater
Community Details
- No Home Owners Association
- Built by DAVID WEEKLEY HOMES
- Prairie Crossing Community
- Tanglewood Subdivision
Listing and Financial Details
- Assessor Parcel Number 118393001080
Map
Home Values in the Area
Average Home Value in this Area
Tax History
| Year | Tax Paid | Tax Assessment Tax Assessment Total Assessment is a certain percentage of the fair market value that is determined by local assessors to be the total taxable value of land and additions on the property. | Land | Improvement |
|---|---|---|---|---|
| 2025 | $49 | $85,000 | $85,000 | $0 |
Property History
| Date | Event | Price | List to Sale | Price per Sq Ft |
|---|---|---|---|---|
| 10/24/2025 10/24/25 | Price Changed | $549,000 | -2.7% | $192 / Sq Ft |
| 10/03/2025 10/03/25 | Price Changed | $564,000 | -2.8% | $197 / Sq Ft |
| 09/12/2025 09/12/25 | For Sale | $580,000 | -- | $203 / Sq Ft |
Purchase History
| Date | Type | Sale Price | Title Company |
|---|---|---|---|
| Special Warranty Deed | $485,000 | Old Republic Title |
Source: NorthstarMLS
MLS Number: 6799688
- Elias Plan at Prairie Crossing - The Reserve Collection
- Ontario Plan at Prairie Crossing - The Estates Collection
- Erie Plan at Prairie Crossing - The Estates Collection
- Mille Lacs Plan at Prairie Crossing - The Estates Collection
- Rochester Plan at Prairie Crossing - The Reserve Collection
- Pryor Plan at Prairie Crossing - The Estates Collection
- Mille Lacs Plan at Prairie Crossing - The Reserve Collection
- Michigan Plan at Prairie Crossing - The Estates Collection
- Mcbee Plan at Prairie Crossing - The Reserve Collection
- 7157 Large Ave NE
- Dailey Plan at Prairie Crossing - The Reserve Collection
- Niagara Plan at Prairie Crossing - The Estates Collection
- 7197 Large Ave NE
- 7170 Large Ave NE
- 7217 Large Ave NE
- 7249 Large Ave NE
- 7233 Large Ave NE
- 7250 Large Ave NE
- Foster Plan at Prairie Crossing
- Courtland ii Plan at Prairie Crossing
- 11451 51st Cir NE
- 11480 51st Cir NE
- 6583 Linwood Dr NE
- 7766 Lachman Ave NE Unit 7786
- 6382 Marshall Ave NE
- 10732 County Road 37 NE
- 6155-6198 Kalenda Ct NE
- 5400 Kingston Ln NE
- 5066 Lander Ave NE
- 9402 65th St NE
- 11811 Frankfort Pkwy NE
- 4351 Mayrose Ave NE
- 11910 Town Center Dr NE
- 14307 89th St NE
- 18663 Ogden Cir NW
- 2325 Keystone Ave NE
- 7701 River Rd NE
- 17350 Zane St NW
- 1227 School St NW
- 814 Proctor Ave NW







