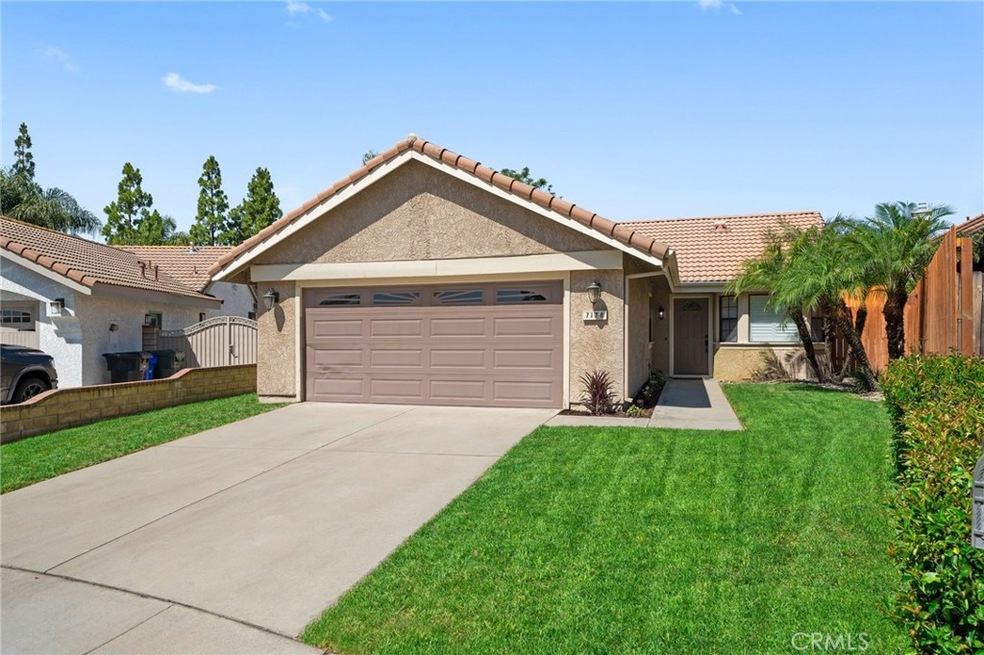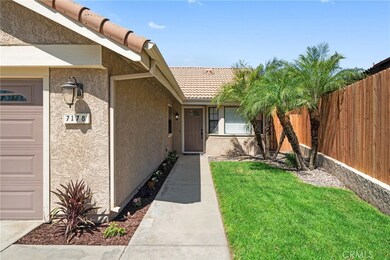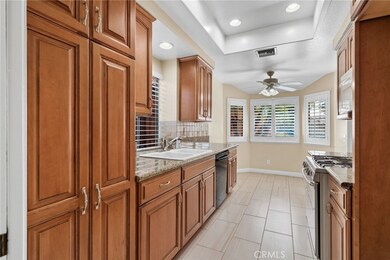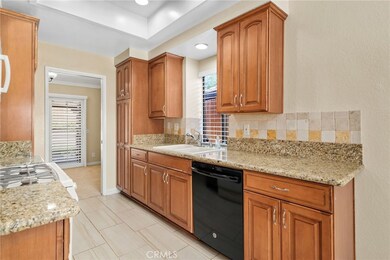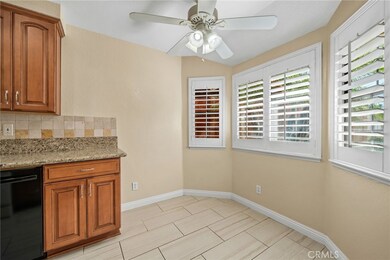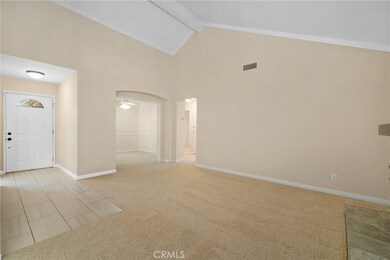
7178 Tangerine Place Rancho Cucamonga, CA 91701
Terra Vista NeighborhoodEstimated Value: $715,000 - $754,000
Highlights
- Cathedral Ceiling
- Main Floor Bedroom
- Granite Countertops
- Victoria Groves Elementary Rated A-
- Modern Architecture
- Lawn
About This Home
As of September 2023Updated and upgraded, ready for a new family. Great location! This single story home offers 3 bedrooms, 2 baths, family room with gorgeous fireplace and high vaulted ceilings, new carpet, new paint, shutters, granite in kitchen and baths, front and backyard beautifully landscaped. One look and you will fall in love.
Last Agent to Sell the Property
COLDWELL BANKER BLACKSTONE RTY License #01245378 Listed on: 09/01/2023

Home Details
Home Type
- Single Family
Est. Annual Taxes
- $8,144
Year Built
- Built in 1985
Lot Details
- 5,860 Sq Ft Lot
- Landscaped
- Front and Back Yard Sprinklers
- Lawn
- Back and Front Yard
Parking
- 2 Car Direct Access Garage
- Parking Available
- Front Facing Garage
- Two Garage Doors
- Garage Door Opener
- Driveway
Home Design
- Modern Architecture
- Turnkey
Interior Spaces
- 1,184 Sq Ft Home
- 1-Story Property
- Cathedral Ceiling
- Ceiling Fan
- Gas Fireplace
- Plantation Shutters
- Bay Window
- Entryway
- Family Room with Fireplace
- Dining Room
- Fire and Smoke Detector
Kitchen
- Eat-In Kitchen
- Gas Range
- Microwave
- Dishwasher
- Granite Countertops
Flooring
- Carpet
- Tile
Bedrooms and Bathrooms
- 3 Main Level Bedrooms
- Upgraded Bathroom
- Bathroom on Main Level
- 2 Full Bathrooms
- Granite Bathroom Countertops
- Walk-in Shower
Laundry
- Laundry Room
- Gas Dryer Hookup
Outdoor Features
- Concrete Porch or Patio
- Exterior Lighting
Utilities
- Central Heating and Cooling System
- Natural Gas Connected
- Gas Water Heater
- Phone Available
Community Details
- No Home Owners Association
Listing and Financial Details
- Tax Lot 13
- Tax Tract Number 125
- Assessor Parcel Number 1076471370000
- $864 per year additional tax assessments
Ownership History
Purchase Details
Purchase Details
Home Financials for this Owner
Home Financials are based on the most recent Mortgage that was taken out on this home.Purchase Details
Purchase Details
Purchase Details
Home Financials for this Owner
Home Financials are based on the most recent Mortgage that was taken out on this home.Purchase Details
Home Financials for this Owner
Home Financials are based on the most recent Mortgage that was taken out on this home.Purchase Details
Home Financials for this Owner
Home Financials are based on the most recent Mortgage that was taken out on this home.Purchase Details
Home Financials for this Owner
Home Financials are based on the most recent Mortgage that was taken out on this home.Purchase Details
Home Financials for this Owner
Home Financials are based on the most recent Mortgage that was taken out on this home.Purchase Details
Home Financials for this Owner
Home Financials are based on the most recent Mortgage that was taken out on this home.Purchase Details
Home Financials for this Owner
Home Financials are based on the most recent Mortgage that was taken out on this home.Purchase Details
Similar Homes in Rancho Cucamonga, CA
Home Values in the Area
Average Home Value in this Area
Purchase History
| Date | Buyer | Sale Price | Title Company |
|---|---|---|---|
| Terry M Bellanca Living Trust | -- | None Listed On Document | |
| Bellanca Terry M | $690,000 | Orange Coast Title | |
| Clignett Darolyn | -- | Accommodation | |
| Clignett Darolyn | -- | None Available | |
| Clignett Darolyn | -- | None Available | |
| Clignett Rick | -- | -- | |
| Clignett Rick | -- | -- | |
| Clignett Rick | -- | -- | |
| Clignett Rick | -- | Orange Coast Title Company | |
| Clignett Louise R | -- | -- | |
| Clignett Rick | -- | -- | |
| Clignett Louise R | $150,000 | Chicago Title Co | |
| Mendoza Erlinda R | -- | -- |
Mortgage History
| Date | Status | Borrower | Loan Amount |
|---|---|---|---|
| Previous Owner | Bellanca Terry M | $552,000 | |
| Previous Owner | Clignett Rick | $320,000 | |
| Previous Owner | Clignett Rick | $232,000 | |
| Previous Owner | Clignett Louise R | $143,500 | |
| Previous Owner | Clignett Louise R | $147,378 | |
| Previous Owner | Clignett Louise R | $35,000 | |
| Previous Owner | Clignett Louise R | $20,000 | |
| Previous Owner | Clignett Louise R | $149,003 |
Property History
| Date | Event | Price | Change | Sq Ft Price |
|---|---|---|---|---|
| 09/27/2023 09/27/23 | Sold | $690,000 | +6.2% | $583 / Sq Ft |
| 09/06/2023 09/06/23 | Pending | -- | -- | -- |
| 09/01/2023 09/01/23 | For Sale | $649,900 | -- | $549 / Sq Ft |
Tax History Compared to Growth
Tax History
| Year | Tax Paid | Tax Assessment Tax Assessment Total Assessment is a certain percentage of the fair market value that is determined by local assessors to be the total taxable value of land and additions on the property. | Land | Improvement |
|---|---|---|---|---|
| 2024 | $8,144 | $690,000 | $172,500 | $517,500 |
| 2023 | $3,213 | $242,812 | $61,059 | $181,753 |
| 2022 | $3,175 | $238,051 | $59,862 | $178,189 |
| 2021 | $3,172 | $233,383 | $58,688 | $174,695 |
| 2020 | $3,141 | $230,990 | $58,086 | $172,904 |
| 2019 | $3,171 | $226,461 | $56,947 | $169,514 |
| 2018 | $3,113 | $222,020 | $55,830 | $166,190 |
| 2017 | $2,997 | $217,666 | $54,735 | $162,931 |
| 2016 | $2,952 | $213,398 | $53,662 | $159,736 |
| 2015 | $2,928 | $210,193 | $52,856 | $157,337 |
| 2014 | $2,852 | $206,076 | $51,821 | $154,255 |
Agents Affiliated with this Home
-
DAROLYN CLIGNETT
D
Seller's Agent in 2023
DAROLYN CLIGNETT
COLDWELL BANKER BLACKSTONE RTY
1 in this area
5 Total Sales
-
Janet Burke

Buyer's Agent in 2023
Janet Burke
RE/MAX
(951) 317-2532
1 in this area
136 Total Sales
Map
Source: California Regional Multiple Listing Service (CRMLS)
MLS Number: CV23163680
APN: 1076-471-37
- 7240 Meadowlark Place
- 7025 Palm Dr
- 7330 Weatherly Place
- 10350 Baseline Rd Unit 173
- 10350 Baseline Rd Unit 133
- 6963 Shamrock Ln
- 7363 Roxbury Place
- 6859 Mango St
- 10824 Sundance Dr
- 10830 Sundance Dr
- 6909 Stanislaus Place
- 10933 Emerson St
- 10210 Base Line Rd Unit 141
- 10210 Base Line Rd
- 10880 Colusa St
- 10414 Hamilton St
- 10210 Baseline Rd Unit 42
- 10210 Baseline Rd Unit 109
- 10210 Baseline Rd Unit 115
- 10586 Ring Ave
- 7178 Tangerine Place
- 7172 Tangerine Place
- 7182 Meadowlark Place
- 7168 Tangerine Place
- 7175 Summerfield Place
- 7163 Summerfield Place
- 7179 Summerfield Place
- 7188 Meadowlark Place
- 7155 Summerfield Place
- 7187 Summerfield Place
- 7164 Tangerine Place
- 7191 Meadowlark Place
- 7192 Meadowlark Place
- 7149 Summerfield Place
- 7156 Tangerine Place
- 9876 Summerfield Place
- 7195 Meadowlark Place
- 7198 Meadowlark Place
- 7171 Tangerine Place
- 7141 Summerfield Place
