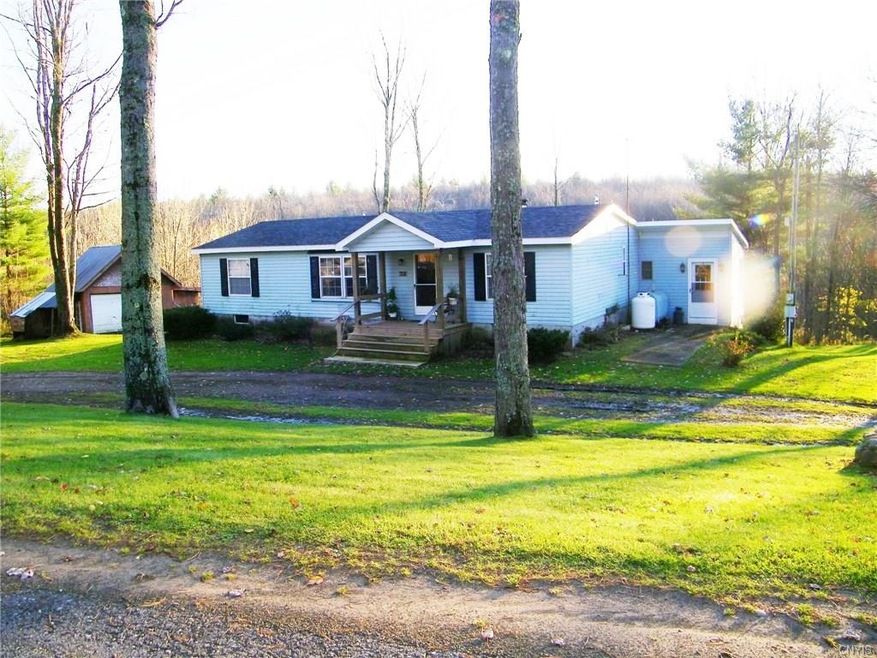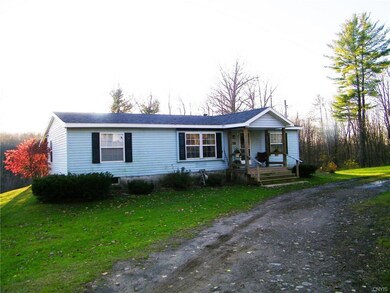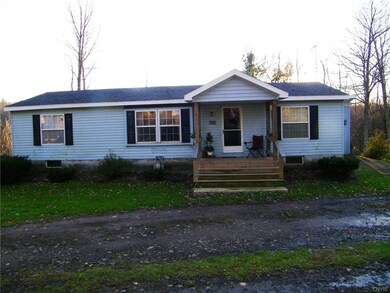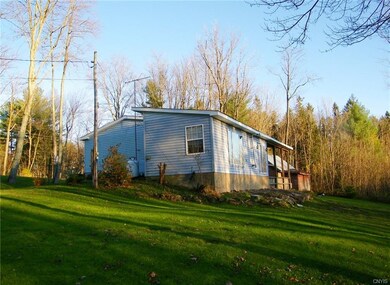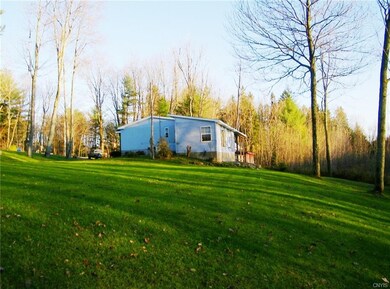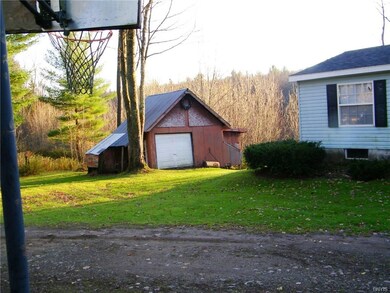
$159,900
- 2 Beds
- 3 Baths
- 2,220 Sq Ft
- 44 Main St
- Camden, NY
Extremely well care for and maintained commercial building on Main Street. Camden's historic "Smith's Diner" is a fully equipped diner with all you need to open your own restaurant- stoves, grill, fryer, dishwasher, coolers and freezers, and more. Also included downstairs are restaurant booths, barstools, and all kitchen and dining supplies. Upstairs is a beautiful 2 bedroom apartment with
Becky Christmas Christmas Country Homes
