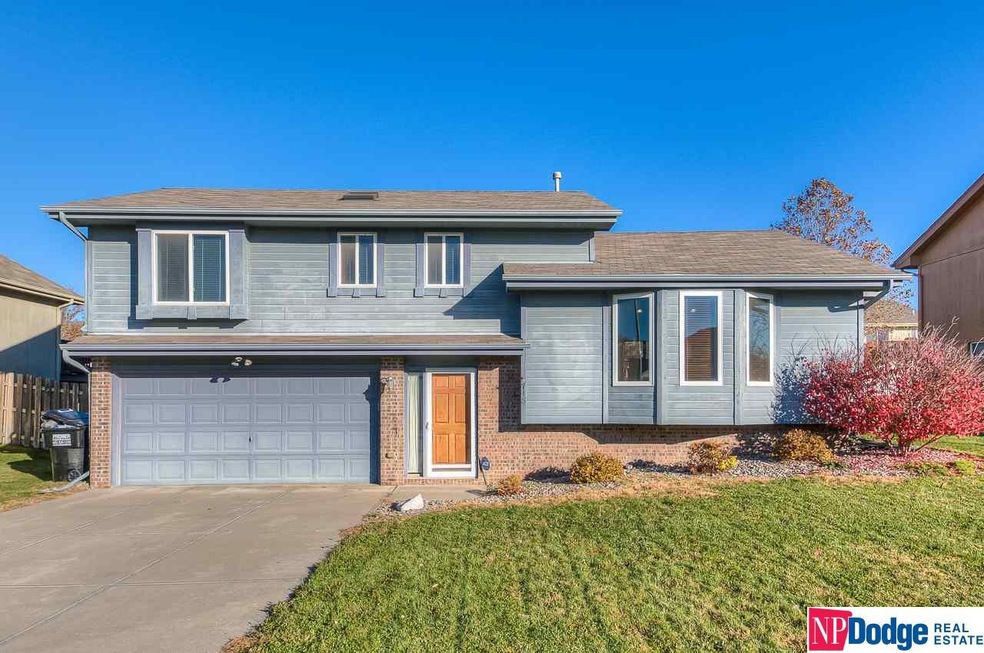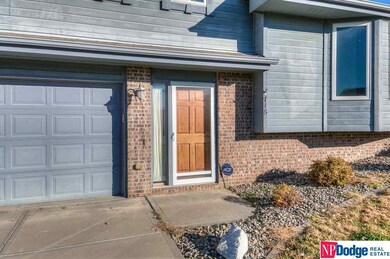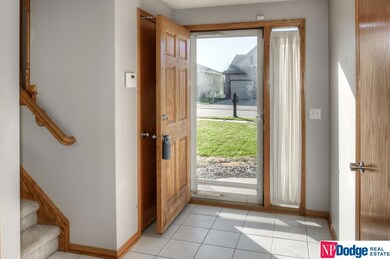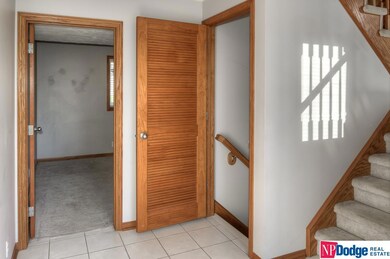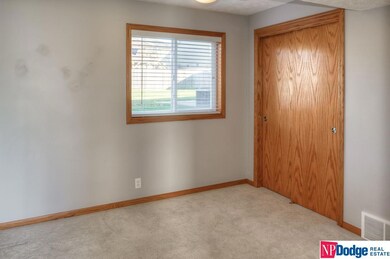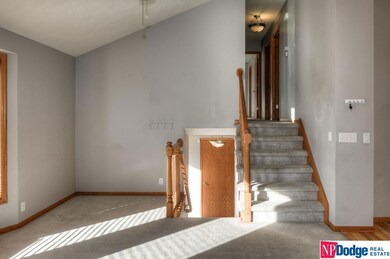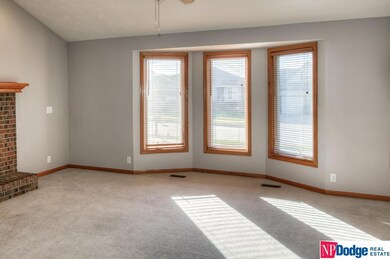
718 Cedar View Ln Bellevue, NE 68123
Highlights
- Cathedral Ceiling
- No HOA
- Bay Window
- Wood Flooring
- 2 Car Attached Garage
- Walk-In Closet
About This Home
As of October 2022Bellevue Mulit-level home is move in ready and waiting for you to call it home! Soaring ceilings in the living, dining and kitchen. Open main floor layout with large kitchen, fireplace and access to back patio. All appliances stay including washer and dryer. Flat backyard, sprinkler system, shed and close to interstate access. Basement features a 3/4 bath and family room. Nice bedroom sizes and available for quick closing. Call today for more information or for your private tour!
Last Agent to Sell the Property
NP Dodge RE Sales Inc 148Dodge Brokerage Phone: 402-706-2901 License #20060516 Listed on: 11/15/2017

Home Details
Home Type
- Single Family
Est. Annual Taxes
- $3,700
Year Built
- Built in 2005
Lot Details
- Lot Dimensions are 64 x 120
- Partially Fenced Property
- Sprinkler System
Parking
- 2 Car Attached Garage
Home Design
- Brick Exterior Construction
- Composition Roof
- Hardboard
Interior Spaces
- Multi-Level Property
- Cathedral Ceiling
- Ceiling Fan
- Bay Window
- Living Room with Fireplace
- Dining Area
- Basement
Kitchen
- Oven
- Microwave
- Dishwasher
- Disposal
Flooring
- Wood
- Wall to Wall Carpet
Bedrooms and Bathrooms
- 4 Bedrooms
- Walk-In Closet
Laundry
- Dryer
- Washer
Outdoor Features
- Patio
- Shed
Schools
- Fort Crook Elementary School
- Bellevue Mission Middle School
- Bellevue East High School
Utilities
- Forced Air Heating and Cooling System
- Heating System Uses Gas
- Cable TV Available
Community Details
- No Home Owners Association
- Cedar View Subdivision
Listing and Financial Details
- Assessor Parcel Number 011578603
- Tax Block 150
Ownership History
Purchase Details
Home Financials for this Owner
Home Financials are based on the most recent Mortgage that was taken out on this home.Purchase Details
Purchase Details
Home Financials for this Owner
Home Financials are based on the most recent Mortgage that was taken out on this home.Purchase Details
Home Financials for this Owner
Home Financials are based on the most recent Mortgage that was taken out on this home.Purchase Details
Home Financials for this Owner
Home Financials are based on the most recent Mortgage that was taken out on this home.Similar Homes in Bellevue, NE
Home Values in the Area
Average Home Value in this Area
Purchase History
| Date | Type | Sale Price | Title Company |
|---|---|---|---|
| Warranty Deed | $262,000 | -- | |
| Quit Claim Deed | -- | -- | |
| Warranty Deed | $188,000 | Dri Title & Escrow | |
| Warranty Deed | $160,000 | Clear Title & Abstract Llc | |
| Corporate Deed | -- | -- |
Mortgage History
| Date | Status | Loan Amount | Loan Type |
|---|---|---|---|
| Open | $257,254 | FHA | |
| Previous Owner | $210,798 | VA | |
| Previous Owner | $202,005 | VA | |
| Previous Owner | $7,997 | Stand Alone Second | |
| Previous Owner | $151,953 | No Value Available | |
| Previous Owner | $155,694 | VA | |
| Previous Owner | $5,000,000 | Construction | |
| Closed | $0 | VA |
Property History
| Date | Event | Price | Change | Sq Ft Price |
|---|---|---|---|---|
| 10/03/2022 10/03/22 | Sold | $262,000 | +2.7% | $160 / Sq Ft |
| 09/05/2022 09/05/22 | Pending | -- | -- | -- |
| 09/02/2022 09/02/22 | For Sale | $255,000 | +35.6% | $156 / Sq Ft |
| 03/09/2018 03/09/18 | Sold | $188,000 | +1.6% | $115 / Sq Ft |
| 12/14/2017 12/14/17 | Pending | -- | -- | -- |
| 12/13/2017 12/13/17 | Price Changed | $185,000 | -2.6% | $113 / Sq Ft |
| 11/30/2017 11/30/17 | Price Changed | $190,000 | -5.0% | $116 / Sq Ft |
| 11/15/2017 11/15/17 | For Sale | $200,000 | +25.0% | $122 / Sq Ft |
| 02/02/2015 02/02/15 | Sold | $159,950 | 0.0% | $98 / Sq Ft |
| 12/08/2014 12/08/14 | Pending | -- | -- | -- |
| 12/03/2014 12/03/14 | For Sale | $159,950 | 0.0% | $98 / Sq Ft |
| 09/26/2012 09/26/12 | Rented | $1,200 | 0.0% | -- |
| 09/26/2012 09/26/12 | Under Contract | -- | -- | -- |
| 08/22/2012 08/22/12 | For Rent | $1,200 | -- | -- |
Tax History Compared to Growth
Tax History
| Year | Tax Paid | Tax Assessment Tax Assessment Total Assessment is a certain percentage of the fair market value that is determined by local assessors to be the total taxable value of land and additions on the property. | Land | Improvement |
|---|---|---|---|---|
| 2024 | $4,624 | $246,320 | $42,000 | $204,320 |
| 2023 | $4,624 | $218,959 | $38,000 | $180,959 |
| 2022 | $4,306 | $200,086 | $34,000 | $166,086 |
| 2021 | $4,352 | $192,677 | $34,000 | $158,677 |
| 2020 | $4,111 | $180,990 | $29,000 | $151,990 |
| 2019 | $4,056 | $179,267 | $28,000 | $151,267 |
| 2018 | $3,955 | $175,282 | $28,000 | $147,282 |
| 2017 | $3,861 | $168,095 | $28,000 | $140,095 |
| 2016 | $3,700 | $164,212 | $26,000 | $138,212 |
| 2015 | $3,527 | $159,573 | $26,000 | $133,573 |
| 2014 | $3,584 | $160,935 | $26,000 | $134,935 |
| 2012 | -- | $156,354 | $26,000 | $130,354 |
Agents Affiliated with this Home
-
Ryan Van Roy

Seller's Agent in 2022
Ryan Van Roy
Nebraska Realty
(402) 708-2717
98 Total Sales
-
Sara Harvey

Buyer's Agent in 2022
Sara Harvey
Better Homes and Gardens R.E.
(402) 630-3104
61 Total Sales
-
Cassidee Reeve

Seller's Agent in 2018
Cassidee Reeve
NP Dodge Real Estate Sales, Inc.
(402) 706-2901
109 Total Sales
-
Erin Oberhauser

Buyer's Agent in 2018
Erin Oberhauser
Nebraska Realty
(402) 677-1883
150 Total Sales
-
Beth Lube

Seller's Agent in 2015
Beth Lube
RE/MAX
(402) 305-8484
61 Total Sales
-
G
Buyer's Agent in 2015
Gina Kopera
Nebraska Realty
Map
Source: Great Plains Regional MLS
MLS Number: 21720655
APN: 011578603
- 710 Cedar View Ln
- 15113 Eureux Cir
- 15005 Versaille St
- 15010 Normandy Blvd
- 15015 S 17th St
- 15011 S 17th St
- 15007 S 17th St
- 15003 S 17th St
- 14909 S 17th St
- 14905 S 17th St
- 14901 S 17th St
- 14825 S 17th St
- 14821 S 17th St
- 14817 S 17th St
- 15010 S 19th St
- 14417 Tregaron Dr
- 2024 Hummingbird Dr
- 14704 S 22nd St
- 2204 Hummingbird Dr
- 14806 S 23rd St
