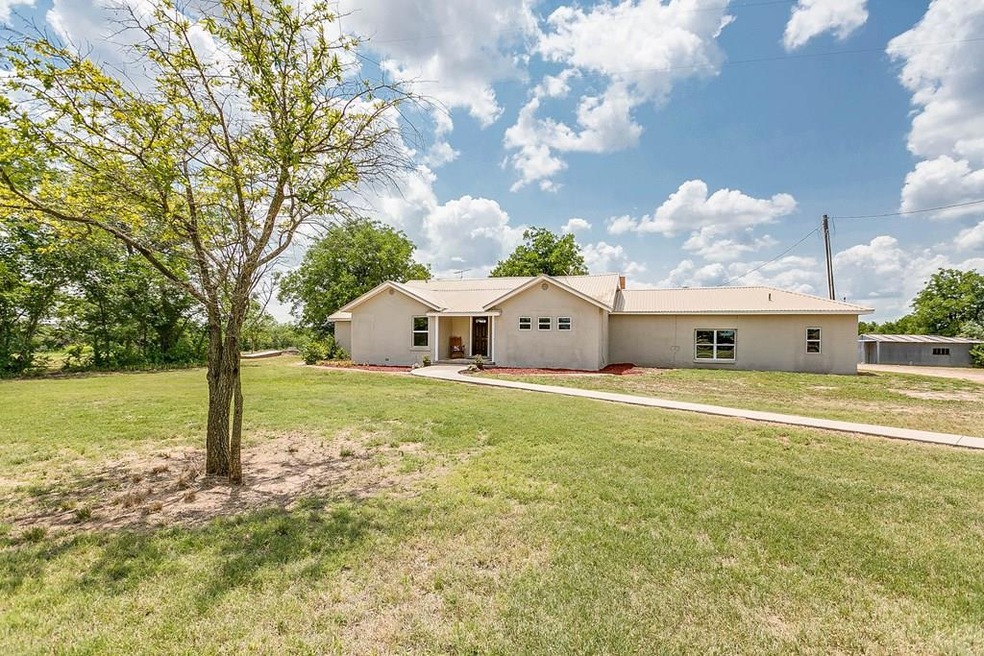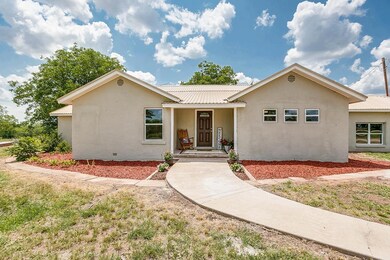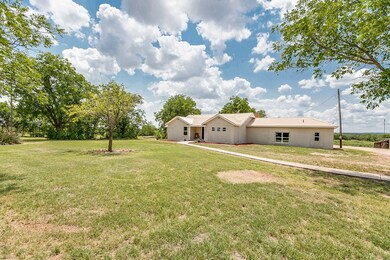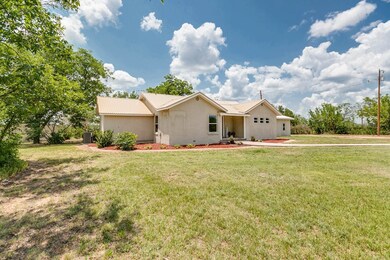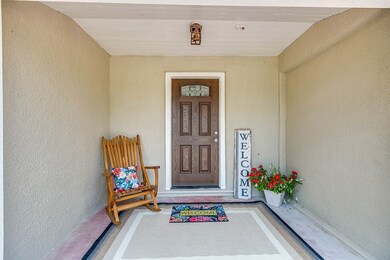
Highlights
- Guest House
- River Front
- Granite Countertops
- Barn
- 31 Acre Lot
- No HOA
About This Home
As of December 2024REDUCED!! A ONCE in a lifetime property with GREAT home and 31 acres of bluff creek, large pecan trees, 2 stock tanks,paved access, rural water, WELL ,cattle pens, shop/barn, and covered shed to mention a few. Home has had a total remodel,new plumbing/septic, lighting,windows,flooring,udated kitchen and bathrooms complete with granite counter tops,new kitchen appliances, large closets. What makes the total package is that you are surrounded by privacy and a great view of your 31 acres off your back porch. A one bedroom apartment is located next to 2 car garage with a covered porch area attached. Easy access on paved road and a few miles from Jim Ned school district make this one complete. Call Donna 325-365-1811 For site map click on virtual tour or copy and paste the following link into your browser https://mapright.com/ranching/maps/aa58913b04a7aa6fade6838a614ae8e8/share
Last Agent to Sell the Property
Big Country Realty License #TREC #0358559 Listed on: 07/26/2021
Home Details
Home Type
- Single Family
Est. Annual Taxes
- $2,563
Year Built
- Built in 1937
Lot Details
- 31 Acre Lot
- River Front
Home Design
- Pillar, Post or Pier Foundation
- Slab Foundation
- Metal Roof
- Stucco
Interior Spaces
- 2,628 Sq Ft Home
- 1-Story Property
- Ceiling Fan
- Wood Burning Fireplace
- Double Pane Windows
- Living Room with Fireplace
- Dining Area
- Vinyl Flooring
Kitchen
- Electric Oven or Range
- Microwave
- Dishwasher
- Granite Countertops
Bedrooms and Bathrooms
- 3 Bedrooms
- Split Bedroom Floorplan
- 2 Full Bathrooms
Laundry
- Laundry Room
- Washer and Dryer Hookup
Parking
- 2 Car Attached Garage
- Parking Storage or Cabinetry
- Garage Door Opener
Schools
- Jim Ned Elementary And Middle School
- Jim Ned High School
Utilities
- Central Heating and Cooling System
- Vented Exhaust Fan
- Co-Op Electric
- Electric Water Heater
Additional Features
- Covered patio or porch
- Guest House
- Outside City Limits
- Barn
Community Details
- No Home Owners Association
- South Taylor Subdivision
Listing and Financial Details
- Tax Lot 31 acres
Ownership History
Purchase Details
Home Financials for this Owner
Home Financials are based on the most recent Mortgage that was taken out on this home.Purchase Details
Home Financials for this Owner
Home Financials are based on the most recent Mortgage that was taken out on this home.Purchase Details
Home Financials for this Owner
Home Financials are based on the most recent Mortgage that was taken out on this home.Similar Homes in Ovalo, TX
Home Values in the Area
Average Home Value in this Area
Purchase History
| Date | Type | Sale Price | Title Company |
|---|---|---|---|
| Deed | -- | None Listed On Document | |
| Deed | -- | -- | |
| Vendors Lien | -- | Big Country Title |
Mortgage History
| Date | Status | Loan Amount | Loan Type |
|---|---|---|---|
| Open | $506,976 | FHA | |
| Previous Owner | $410,925 | New Conventional | |
| Previous Owner | $413,250 | New Conventional |
Property History
| Date | Event | Price | Change | Sq Ft Price |
|---|---|---|---|---|
| 12/20/2024 12/20/24 | Sold | -- | -- | -- |
| 11/22/2024 11/22/24 | Pending | -- | -- | -- |
| 11/02/2024 11/02/24 | Price Changed | $534,000 | -1.1% | $236 / Sq Ft |
| 10/04/2024 10/04/24 | For Sale | $539,900 | -1.8% | $238 / Sq Ft |
| 09/23/2022 09/23/22 | Sold | -- | -- | -- |
| 07/25/2022 07/25/22 | Pending | -- | -- | -- |
| 07/18/2022 07/18/22 | For Sale | $549,900 | +39.2% | $219 / Sq Ft |
| 01/07/2022 01/07/22 | Sold | -- | -- | -- |
| 12/08/2021 12/08/21 | Pending | -- | -- | -- |
| 11/10/2021 11/10/21 | Pending | -- | -- | -- |
| 10/14/2021 10/14/21 | Price Changed | $395,000 | -7.1% | $150 / Sq Ft |
| 09/23/2021 09/23/21 | For Sale | $425,000 | -37.4% | $162 / Sq Ft |
| 07/26/2021 07/26/21 | For Sale | $679,200 | -- | $258 / Sq Ft |
Tax History Compared to Growth
Tax History
| Year | Tax Paid | Tax Assessment Tax Assessment Total Assessment is a certain percentage of the fair market value that is determined by local assessors to be the total taxable value of land and additions on the property. | Land | Improvement |
|---|---|---|---|---|
| 2023 | $2,563 | $303,909 | $78,278 | $408,884 |
| 2022 | $4,695 | $280,303 | $78,278 | $202,025 |
| 2021 | $1,211 | $71,209 | $0 | $0 |
| 2020 | $1,163 | $66,342 | $0 | $0 |
| 2019 | $1,194 | $64,466 | $0 | $0 |
| 2018 | $1,200 | $64,405 | $0 | $0 |
| 2017 | $1,078 | $60,037 | $0 | $0 |
| 2016 | $1,084 | $60,365 | $0 | $0 |
| 2015 | $280 | $60,525 | $0 | $0 |
| 2014 | $280 | $61,073 | $0 | $0 |
Agents Affiliated with this Home
-
C
Seller's Agent in 2024
Christina Rosas
Berkshire Hathaway HS Stovall
-
Lyndsey Murillo
L
Buyer's Agent in 2024
Lyndsey Murillo
Berkshire Hathaway HS Stovall
(325) 266-2010
24 Total Sales
-
Remy Locascio

Seller's Agent in 2022
Remy Locascio
KW SYNERGY*
(325) 261-3839
351 Total Sales
-
Donna Williams

Seller's Agent in 2022
Donna Williams
Big Country Realty
(325) 365-2101
136 Total Sales
Map
Source: San Angelo Association of REALTORS®
MLS Number: 105325
APN: 76861
- 3609 Farm To Market Road 1086
- 6507 Fm 1086
- TBD Fm 1086
- 4897 Fm 1086
- TBA2 Fm 2405
- TBA Fm 2405
- 0000 Cr 194
- TBD 40+/- Acres County Road 194
- 258 County Road 206
- 3609 Fm 1086
- 3816 Farm To Market Road 1086
- TBD Cr 194
- T5 County Road 204
- T4 County Road 204
- T3 County Road 204
- T2 County Road 204
- T1 County Road 204
- TBD Cr 194
- TBD County Road 207
- 834 County Road 672
