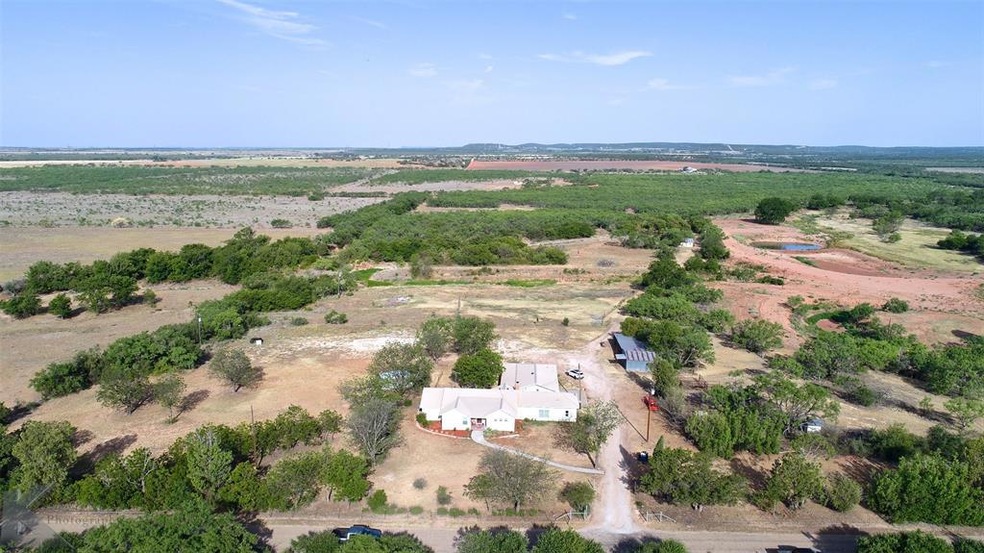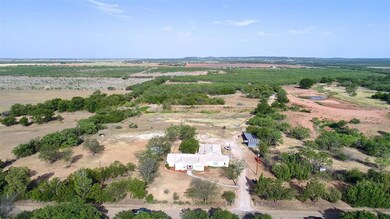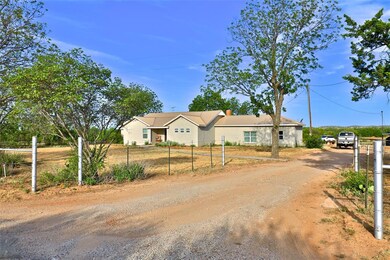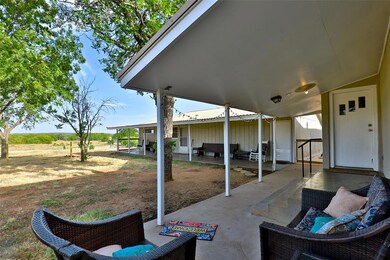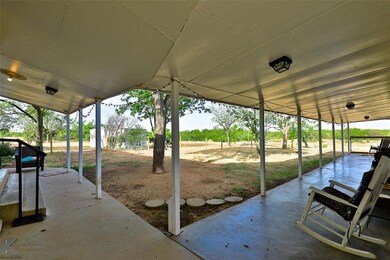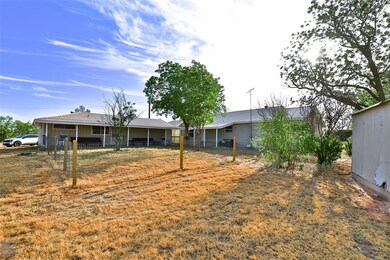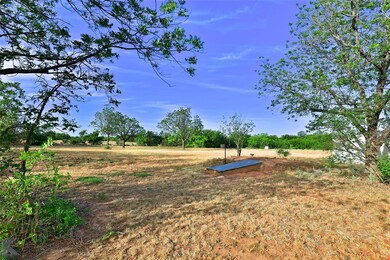
Highlights
- Accessory Dwelling Unit (ADU)
- Hilly Lot
- Ranch Style House
- 28.69 Acre Lot
- 3 Stock Tanks or Ponds
- Partially Wooded Lot
About This Home
As of December 2024Home on the range! This sprawling property is on almost 30 acres, multiple pastures and fencing, 2 guest apartments, and a very spacious 3 bed 2 bath primary home. There are 4 wells, 3 tanks, 2 livestock pens, property is completly fenced and partially cross fenced. 3 fenced pastures. 5 rv parking spots with power, barn, and covered parking too. Quiet country living with some amazing views this property will sell fast!
Last Buyer's Agent
Christina Rosas
Berkshire Hathaway HS Stovall License #0570576
Home Details
Home Type
- Single Family
Est. Annual Taxes
- $2,563
Year Built
- Built in 1937
Lot Details
- 28.69 Acre Lot
- Cross Fenced
- Property is Fully Fenced
- Barbed Wire
- Aluminum or Metal Fence
- Irregular Lot
- Hilly Lot
- Partially Wooded Lot
- Many Trees
Parking
- 2-Car Garage with one garage door
- 3 Carport Spaces
Home Design
- Ranch Style House
- Traditional Architecture
- Slab Foundation
- Metal Roof
- Stucco
Interior Spaces
- 2,514 Sq Ft Home
- Decorative Lighting
- Stone Fireplace
- Luxury Vinyl Plank Tile Flooring
Kitchen
- Electric Range
- Microwave
- Plumbed For Ice Maker
- Dishwasher
Bedrooms and Bathrooms
- 3 Bedrooms
- 2 Full Bathrooms
Laundry
- Laundry in Utility Room
- Full Size Washer or Dryer
- Washer and Electric Dryer Hookup
Additional Homes
- Accessory Dwelling Unit (ADU)
- 600 SF Accessory Dwelling Unit
Schools
- Lawn Elementary School
- Jim Ned Middle School
- Jim Ned High School
Farming
- 1 Barn
- 3 Stock Tanks or Ponds
- 3 Residences
- Agricultural
- Pasture
Utilities
- Central Heating and Cooling System
- Co-Op Electric
- Septic Tank
- Sewer Not Available
Additional Features
- Covered patio or porch
- Outside City Limits
Community Details
- Wc Maxwell Surv Abs #1269 Subdivision
Listing and Financial Details
- Assessor Parcel Number 76861
- $1,304 per year unexempt tax
Ownership History
Purchase Details
Home Financials for this Owner
Home Financials are based on the most recent Mortgage that was taken out on this home.Purchase Details
Home Financials for this Owner
Home Financials are based on the most recent Mortgage that was taken out on this home.Purchase Details
Home Financials for this Owner
Home Financials are based on the most recent Mortgage that was taken out on this home.Similar Homes in Ovalo, TX
Home Values in the Area
Average Home Value in this Area
Purchase History
| Date | Type | Sale Price | Title Company |
|---|---|---|---|
| Deed | -- | None Listed On Document | |
| Deed | -- | -- | |
| Vendors Lien | -- | Big Country Title |
Mortgage History
| Date | Status | Loan Amount | Loan Type |
|---|---|---|---|
| Open | $506,976 | FHA | |
| Previous Owner | $410,925 | New Conventional | |
| Previous Owner | $413,250 | New Conventional |
Property History
| Date | Event | Price | Change | Sq Ft Price |
|---|---|---|---|---|
| 12/20/2024 12/20/24 | Sold | -- | -- | -- |
| 11/22/2024 11/22/24 | Pending | -- | -- | -- |
| 11/02/2024 11/02/24 | Price Changed | $534,000 | -1.1% | $236 / Sq Ft |
| 10/04/2024 10/04/24 | For Sale | $539,900 | -1.8% | $238 / Sq Ft |
| 09/23/2022 09/23/22 | Sold | -- | -- | -- |
| 07/25/2022 07/25/22 | Pending | -- | -- | -- |
| 07/18/2022 07/18/22 | For Sale | $549,900 | +39.2% | $219 / Sq Ft |
| 01/07/2022 01/07/22 | Sold | -- | -- | -- |
| 12/08/2021 12/08/21 | Pending | -- | -- | -- |
| 11/10/2021 11/10/21 | Pending | -- | -- | -- |
| 10/14/2021 10/14/21 | Price Changed | $395,000 | -7.1% | $150 / Sq Ft |
| 09/23/2021 09/23/21 | For Sale | $425,000 | -37.4% | $162 / Sq Ft |
| 07/26/2021 07/26/21 | For Sale | $679,200 | -- | $258 / Sq Ft |
Tax History Compared to Growth
Tax History
| Year | Tax Paid | Tax Assessment Tax Assessment Total Assessment is a certain percentage of the fair market value that is determined by local assessors to be the total taxable value of land and additions on the property. | Land | Improvement |
|---|---|---|---|---|
| 2023 | $2,563 | $303,909 | $78,278 | $408,884 |
| 2022 | $4,695 | $280,303 | $78,278 | $202,025 |
| 2021 | $1,211 | $71,209 | $0 | $0 |
| 2020 | $1,163 | $66,342 | $0 | $0 |
| 2019 | $1,194 | $64,466 | $0 | $0 |
| 2018 | $1,200 | $64,405 | $0 | $0 |
| 2017 | $1,078 | $60,037 | $0 | $0 |
| 2016 | $1,084 | $60,365 | $0 | $0 |
| 2015 | $280 | $60,525 | $0 | $0 |
| 2014 | $280 | $61,073 | $0 | $0 |
Agents Affiliated with this Home
-
C
Seller's Agent in 2024
Christina Rosas
Berkshire Hathaway HS Stovall
-
Lyndsey Murillo
L
Buyer's Agent in 2024
Lyndsey Murillo
Berkshire Hathaway HS Stovall
(325) 266-2010
24 Total Sales
-
Remy Locascio

Seller's Agent in 2022
Remy Locascio
KW SYNERGY*
(325) 261-3839
351 Total Sales
-
Donna Williams

Seller's Agent in 2022
Donna Williams
Big Country Realty
(325) 365-2101
136 Total Sales
Map
Source: North Texas Real Estate Information Systems (NTREIS)
MLS Number: 20113436
APN: 76861
- 3609 Farm To Market Road 1086
- 6507 Fm 1086
- TBD Fm 1086
- 4897 Fm 1086
- TBA2 Fm 2405
- TBA Fm 2405
- 0000 Cr 194
- TBD 40+/- Acres County Road 194
- 258 County Road 206
- 3609 Fm 1086
- 3816 Farm To Market Road 1086
- TBD Cr 194
- T5 County Road 204
- T4 County Road 204
- T3 County Road 204
- T2 County Road 204
- T1 County Road 204
- TBD Cr 194
- TBD County Road 207
- 834 County Road 672
