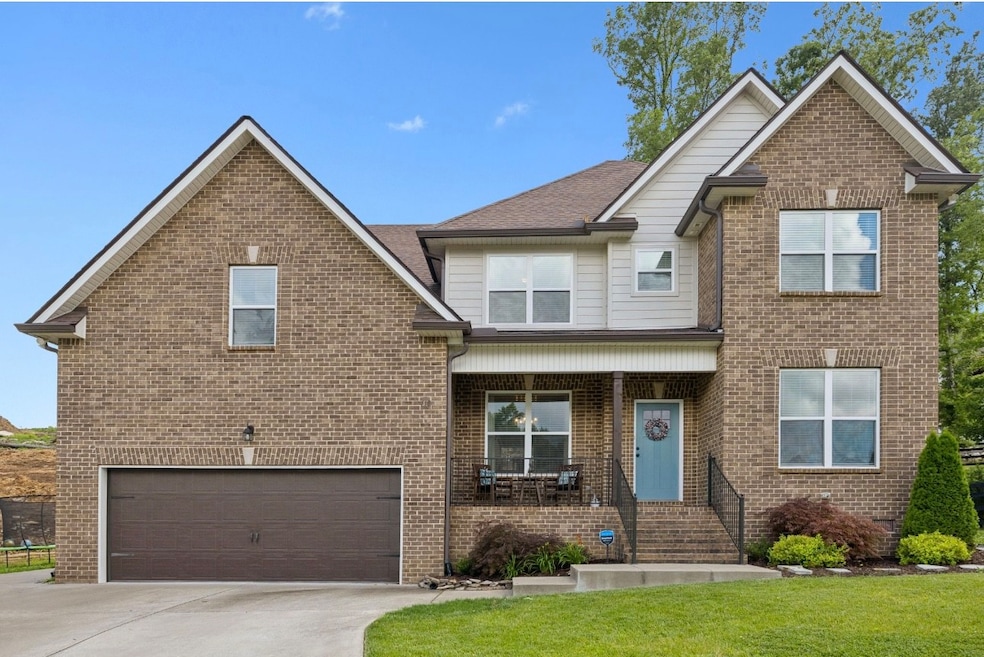
718 Excalibur Ct Smyrna, TN 37167
Highlights
- 0.7 Acre Lot
- 1 Fireplace
- Porch
- Contemporary Architecture
- No HOA
- 2 Car Attached Garage
About This Home
As of July 2025Welcome to this beautifully crafted all-brick home, by local custom builder, and perfectly situated on a rare double cul-de-sac lot. Boasting 5 spacious bedrooms, 4 full baths, and a large bonus room, this home offers exceptional space and comfort for modern living. Inside, you'll find generous room sizes throughout, with elegant finishes including hardwood and tile flooring, stainless steel appliances, and classic architectural details. The main floor features a formal dining room, a separate office ideal for working from home, and a luxurious primary suite with ample space and privacy. Whether relaxing on the charming front covered porch or entertaining on the expansive covered patio and grilling area, you'll love the peaceful backyard oasis. Despite its tranquil setting, this home is conveniently located just minutes from shopping, schools, a hospital and easy interstate access. Don't miss the opportunity to own this exceptional property that blends custom craftmanship, privacy and convenience.
Last Agent to Sell the Property
Crye-Leike, Inc., REALTORS Brokerage Phone: 6153000368 License #289691 Listed on: 06/17/2025

Home Details
Home Type
- Single Family
Est. Annual Taxes
- $2,976
Year Built
- Built in 2020
Lot Details
- 0.7 Acre Lot
- Level Lot
Parking
- 2 Car Attached Garage
- 4 Open Parking Spaces
Home Design
- Contemporary Architecture
- Brick Exterior Construction
- Shingle Roof
Interior Spaces
- 3,248 Sq Ft Home
- Property has 2 Levels
- Ceiling Fan
- 1 Fireplace
- Interior Storage Closet
- Crawl Space
Kitchen
- Microwave
- Dishwasher
- Disposal
Flooring
- Carpet
- Tile
Bedrooms and Bathrooms
- 5 Bedrooms | 1 Main Level Bedroom
- Walk-In Closet
- 4 Full Bathrooms
Outdoor Features
- Patio
- Porch
Schools
- Rocky Fork Elementary School
- Rocky Fork Middle School
- Smyrna High School
Utilities
- Cooling Available
- Central Heating
Community Details
- No Home Owners Association
- Hunters Point Annex Sec 3 Ph 1 Subdivision
Listing and Financial Details
- Assessor Parcel Number 033B C 00603 R0123508
Ownership History
Purchase Details
Home Financials for this Owner
Home Financials are based on the most recent Mortgage that was taken out on this home.Purchase Details
Home Financials for this Owner
Home Financials are based on the most recent Mortgage that was taken out on this home.Similar Homes in Smyrna, TN
Home Values in the Area
Average Home Value in this Area
Purchase History
| Date | Type | Sale Price | Title Company |
|---|---|---|---|
| Warranty Deed | $669,900 | None Listed On Document | |
| Warranty Deed | $310,000 | Compass Land Title Llc |
Mortgage History
| Date | Status | Loan Amount | Loan Type |
|---|---|---|---|
| Open | $636,405 | New Conventional | |
| Previous Owner | $40,000 | New Conventional | |
| Previous Owner | $231,112 | New Conventional | |
| Previous Owner | $248,000 | New Conventional |
Property History
| Date | Event | Price | Change | Sq Ft Price |
|---|---|---|---|---|
| 07/22/2025 07/22/25 | Sold | $669,900 | +3.1% | $206 / Sq Ft |
| 06/20/2025 06/20/25 | Pending | -- | -- | -- |
| 06/17/2025 06/17/25 | For Sale | $649,900 | -- | $200 / Sq Ft |
Tax History Compared to Growth
Tax History
| Year | Tax Paid | Tax Assessment Tax Assessment Total Assessment is a certain percentage of the fair market value that is determined by local assessors to be the total taxable value of land and additions on the property. | Land | Improvement |
|---|---|---|---|---|
| 2025 | $2,976 | $123,900 | $13,750 | $110,150 |
| 2024 | $2,976 | $123,900 | $13,750 | $110,150 |
| 2023 | $2,976 | $123,900 | $13,750 | $110,150 |
| 2022 | $2,653 | $123,900 | $13,750 | $110,150 |
| 2021 | $2,471 | $84,600 | $9,750 | $74,850 |
| 2020 | $284 | $9,750 | $9,750 | $0 |
Agents Affiliated with this Home
-
Michael Horton

Seller's Agent in 2025
Michael Horton
Crye-Leike
(615) 300-0368
14 in this area
60 Total Sales
-
Jennifer Perez

Buyer's Agent in 2025
Jennifer Perez
Keller Williams Realty - Murfreesboro
(615) 663-9264
7 in this area
76 Total Sales
Map
Source: Realtracs
MLS Number: 2914833
APN: 033B-C-006.03-000
- 515 Mcgrath Dr
- 804 Bromley Ct
- 2309 Elevation GHI Plan at Patterson
- 2700 Elevation GHI Plan at Patterson
- 2282 Elevation GHI Plan at Patterson
- 2296 GHI Plan at Patterson
- 2540 Elevation GHI Plan at Patterson
- 2581 Elevation GHI Plan at Patterson
- 2151 Elevation GHI Plan at Patterson
- 2618 Elevation GHI Plan at Patterson
- 1989 Elevation GHI Plan at Patterson
- 400 Megan Dr
- 609 Spring Hill Dr
- 610 Spring Hill Dr
- 505 Spinnaker Ct
- 499 Williamsport Dr
- 621 Spring Hill Dr
- 614 Spring Hill Dr
- 618 Spring Hill Dr
- 508 Spinnaker Ct






