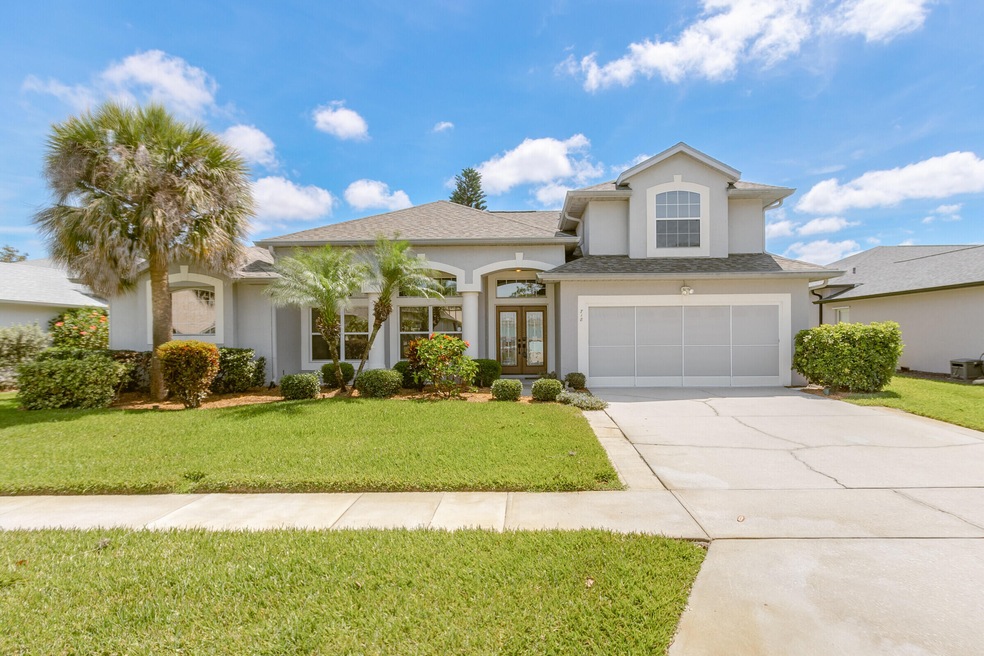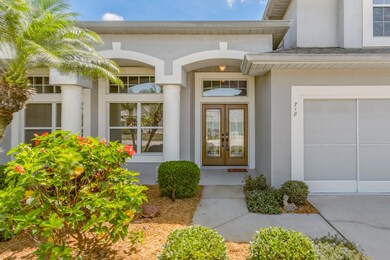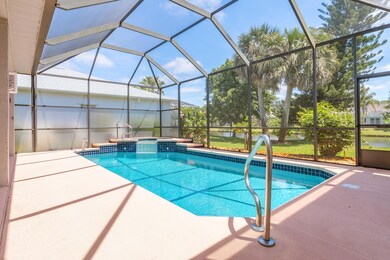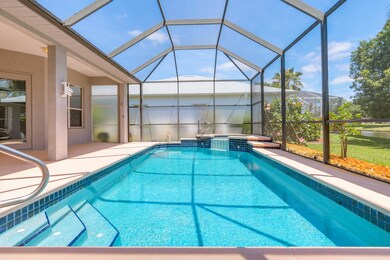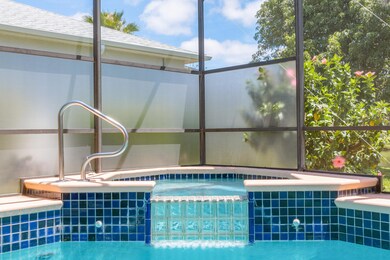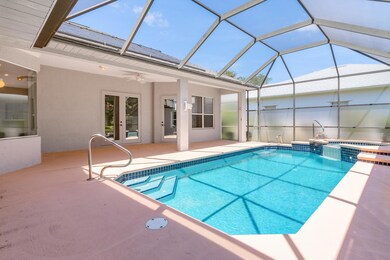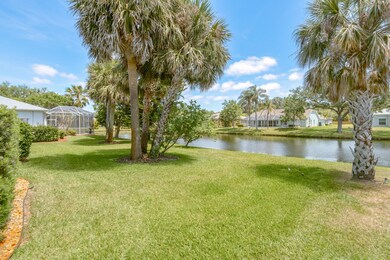
718 Falls Creek Dr Melbourne, FL 32904
Highlights
- Lake Front
- Solar Heated In Ground Pool
- Vaulted Ceiling
- Melbourne Senior High School Rated A-
- Gated Community
- Wood Flooring
About This Home
As of November 2024Contingent contract - pls continue to show. Gorgeous lakefront pool home in the gated Falls at Sheridan. The spacious screened porch overlooks a private pool, spa, and serene lake. The backyard features numerous trees, including three Italian figs. Newer solar panels and a gas heater keep the pool and spa ready for your enjoyment. The oversized garage includes a screened overhead door, mini-split system for heating and AC, a pedestrian door, and shop lighting. Wood and tile flooring in all living areas. The primary suite has direct pool access, two walk-in closets, and a bathroom with dual sinks, a tub, and a separate shower. The home boasts leaded glass front doors and had the roof and pool screening replaced in 2023. The upstairs area is a versatile large room, perfect as an office, gym, or a 4th bedroom. 2nd bath has door to pool. Conveniently located near beaches, shopping, schools, dining, I-95, and Patrick Space Force Base. Come take a look!
Last Agent to Sell the Property
RE/MAX Aerospace Realty License #486082 Listed on: 04/19/2024

Last Buyer's Agent
Cinthia Gonsales
Redfin Corp. License #3306740

Home Details
Home Type
- Single Family
Est. Annual Taxes
- $2,264
Year Built
- Built in 1997
Lot Details
- 0.25 Acre Lot
- Lake Front
- West Facing Home
- Front and Back Yard Sprinklers
- Many Trees
HOA Fees
- $46 Monthly HOA Fees
Parking
- 2 Car Garage
- Garage Door Opener
Property Views
- Lake
- Pond
- Pool
Home Design
- Frame Construction
- Shingle Roof
- Block Exterior
Interior Spaces
- 2,317 Sq Ft Home
- 2-Story Property
- Vaulted Ceiling
- Ceiling Fan
- Screened Porch
- Fire and Smoke Detector
Kitchen
- Breakfast Area or Nook
- Breakfast Bar
- Electric Oven
- Electric Cooktop
- Microwave
- Dishwasher
Flooring
- Wood
- Carpet
- Tile
Bedrooms and Bathrooms
- 4 Bedrooms
- Primary Bedroom on Main
- Split Bedroom Floorplan
- Walk-In Closet
- 2 Full Bathrooms
Laundry
- Laundry on lower level
- Dryer
- Washer
Pool
- Solar Heated In Ground Pool
- Screen Enclosure
Schools
- Roy Allen Elementary School
- Central Middle School
- Melbourne High School
Utilities
- Ductless Heating Or Cooling System
- Central Heating and Cooling System
- Gas Water Heater
- Cable TV Available
Listing and Financial Details
- Homestead Exemption
- Assessor Parcel Number 27-36-35-01-0000b.0-0007.00
Community Details
Overview
- The Falls At Sheridan Association
- The Falls At Sheridan Phase 1 Subdivision
Recreation
- Community Playground
- Park
Security
- Gated Community
Ownership History
Purchase Details
Home Financials for this Owner
Home Financials are based on the most recent Mortgage that was taken out on this home.Purchase Details
Purchase Details
Similar Homes in Melbourne, FL
Home Values in the Area
Average Home Value in this Area
Purchase History
| Date | Type | Sale Price | Title Company |
|---|---|---|---|
| Warranty Deed | $485,000 | State Title Partners | |
| Warranty Deed | $151,400 | -- | |
| Warranty Deed | $31,800 | -- |
Mortgage History
| Date | Status | Loan Amount | Loan Type |
|---|---|---|---|
| Open | $388,000 | New Conventional |
Property History
| Date | Event | Price | Change | Sq Ft Price |
|---|---|---|---|---|
| 11/05/2024 11/05/24 | Sold | $485,000 | -2.8% | $209 / Sq Ft |
| 10/05/2024 10/05/24 | Pending | -- | -- | -- |
| 09/29/2024 09/29/24 | Price Changed | $499,000 | -2.2% | $215 / Sq Ft |
| 09/17/2024 09/17/24 | Price Changed | $510,000 | -1.9% | $220 / Sq Ft |
| 08/11/2024 08/11/24 | Price Changed | $520,000 | -2.6% | $224 / Sq Ft |
| 07/11/2024 07/11/24 | Price Changed | $534,000 | -2.7% | $230 / Sq Ft |
| 04/19/2024 04/19/24 | For Sale | $549,000 | -- | $237 / Sq Ft |
Tax History Compared to Growth
Tax History
| Year | Tax Paid | Tax Assessment Tax Assessment Total Assessment is a certain percentage of the fair market value that is determined by local assessors to be the total taxable value of land and additions on the property. | Land | Improvement |
|---|---|---|---|---|
| 2023 | $2,264 | $173,810 | $0 | $0 |
| 2022 | $2,108 | $168,750 | $0 | $0 |
| 2021 | $2,191 | $163,840 | $0 | $0 |
| 2020 | $2,120 | $161,580 | $0 | $0 |
| 2019 | $2,119 | $157,950 | $0 | $0 |
| 2018 | $2,118 | $155,010 | $0 | $0 |
| 2017 | $2,099 | $151,830 | $0 | $0 |
| 2016 | $2,123 | $148,710 | $49,500 | $99,210 |
| 2015 | $2,178 | $147,680 | $44,000 | $103,680 |
| 2014 | $2,178 | $146,510 | $44,000 | $102,510 |
Agents Affiliated with this Home
-
Denise Contella

Seller's Agent in 2024
Denise Contella
RE/MAX
(800) 330-4241
82 Total Sales
-

Buyer's Agent in 2024
Cinthia Gonsales
Redfin Corp.
(407) 534-0971
Map
Source: Space Coast MLS (Space Coast Association of REALTORS®)
MLS Number: 1010408
APN: 27-36-35-01-0000B.0-0007.00
- 747 Greenwood Manor Cir Unit 17A
- 722 Greenwood Manor Cir Unit 19A
- 865 Greenwood Manor Cir Unit 5
- 9020 Brighton Ct Unit 4H
- 9002 Brighton Ct Unit 2E
- 9012 Brighton Ct Unit E
- 753 Greenwood Manor Cir Unit 15B
- 787 Greenwood Manor Cir Unit 14A
- 800 Potomac Dr
- 9025 York Ln Unit 11B
- 617 Greenwood Village Blvd Unit 14A
- 550 Lake Ashley Cir
- 612 Greenwood Village Blvd Unit 7
- 578 Lake Ashley Cir
- 679 Sheridan Woods Dr
- 9040 York Ln Unit 16G
- 612 Saint Albans Ct Unit 19B
- 610 Saint Albans Ct Unit 19G
- 9002 Manchester Ln Unit 20D
- 572 Lake Ashley Cir
