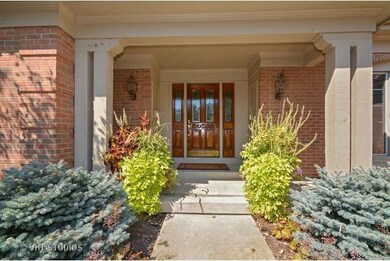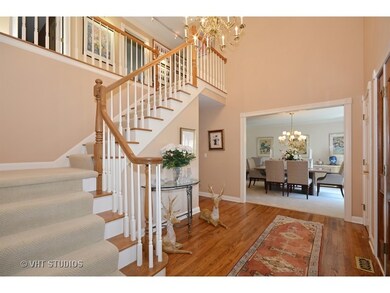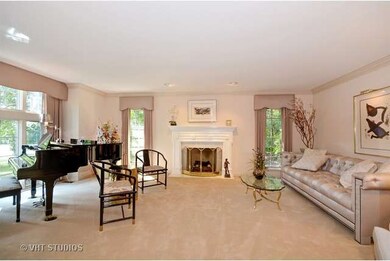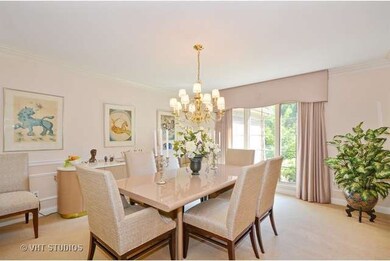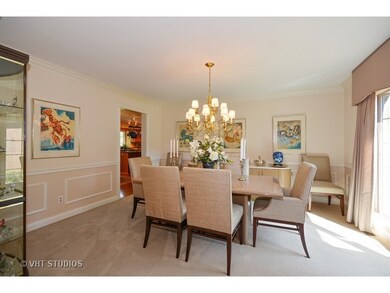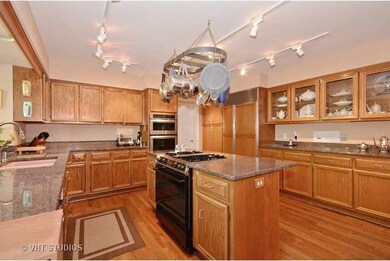
718 Fox Glen Dr Saint Charles, IL 60174
Dunham Castle NeighborhoodHighlights
- French Provincial Architecture
- Deck
- Wooded Lot
- Norton Creek Elementary School Rated A
- Recreation Room
- Vaulted Ceiling
About This Home
As of June 2018Immaculate home in the prestigious Woods of Fox Glen neighborhood impresses with elegance and warmth! Large formal living w/fireplace, formal dining room and open staircase welcome you upon entering the home. Hardwood floors throughout the entry, family room and spacious kitchen add to the warmth of the open plan. Family room has a fireplace and coffered ceiling with access to a raised patio and views of the very private wooded yard. First floor study with built-ins and french door to a patio. Spacious master suite with recently updated spa bath including heated floor, spa shower, designer fixtures and granite countertops - no detail missed here! Additional full bath on 2nd level has been updated to perfection! Finished basement with rec room, full bath & lots of storage. 3-car garage with built-in cabinets. Custom moldings and quality craftmanship throughout...Over $90k of upgrades in the past two years to this beautiful home. Come see today - this one will not last!
Last Agent to Sell the Property
@properties Christie's International Real Estate License #475133057 Listed on: 09/18/2015

Home Details
Home Type
- Single Family
Est. Annual Taxes
- $16,036
Year Built
- 1989
Lot Details
- Wooded Lot
HOA Fees
- $14 per month
Parking
- Attached Garage
- Garage Transmitter
- Garage Door Opener
- Circular Driveway
- Side Driveway
- Garage Is Owned
Home Design
- French Provincial Architecture
- Brick Exterior Construction
- Slab Foundation
- Wood Shingle Roof
Interior Spaces
- Vaulted Ceiling
- Skylights
- Wood Burning Fireplace
- Gas Log Fireplace
- Den
- Recreation Room
- Utility Room with Study Area
- Laundry on main level
- Wood Flooring
Kitchen
- Breakfast Bar
- Walk-In Pantry
- Double Oven
- Dishwasher
- Stainless Steel Appliances
- Kitchen Island
Bedrooms and Bathrooms
- Primary Bathroom is a Full Bathroom
- Dual Sinks
- Whirlpool Bathtub
- Separate Shower
Partially Finished Basement
- Basement Fills Entire Space Under The House
- Finished Basement Bathroom
Outdoor Features
- Deck
- Patio
- Porch
Utilities
- Forced Air Heating and Cooling System
- One Cooling System Mounted To A Wall/Window
- Heating System Uses Gas
Listing and Financial Details
- Homeowner Tax Exemptions
Ownership History
Purchase Details
Home Financials for this Owner
Home Financials are based on the most recent Mortgage that was taken out on this home.Purchase Details
Home Financials for this Owner
Home Financials are based on the most recent Mortgage that was taken out on this home.Purchase Details
Purchase Details
Home Financials for this Owner
Home Financials are based on the most recent Mortgage that was taken out on this home.Purchase Details
Home Financials for this Owner
Home Financials are based on the most recent Mortgage that was taken out on this home.Purchase Details
Home Financials for this Owner
Home Financials are based on the most recent Mortgage that was taken out on this home.Similar Homes in Saint Charles, IL
Home Values in the Area
Average Home Value in this Area
Purchase History
| Date | Type | Sale Price | Title Company |
|---|---|---|---|
| Warranty Deed | $633,000 | Baird & Warner Title Svcs In | |
| Deed | $630,000 | Attorney | |
| Interfamily Deed Transfer | -- | None Available | |
| Warranty Deed | $590,000 | First American Title Ins Co | |
| Warranty Deed | -- | -- | |
| Warranty Deed | $425,000 | Greater Illinois Title Compa |
Mortgage History
| Date | Status | Loan Amount | Loan Type |
|---|---|---|---|
| Open | $100,000 | Credit Line Revolving | |
| Open | $410,000 | New Conventional | |
| Closed | $417,000 | New Conventional | |
| Closed | $416,996 | New Conventional | |
| Closed | $50,000 | Commercial | |
| Closed | $390,000 | New Conventional | |
| Previous Owner | $472,000 | Purchase Money Mortgage | |
| Previous Owner | $35,000 | Credit Line Revolving | |
| Previous Owner | $248,500 | Unknown | |
| Previous Owner | $250,000 | Unknown | |
| Previous Owner | $500,000 | No Value Available | |
| Previous Owner | $50,000 | Credit Line Revolving | |
| Previous Owner | $345,000 | No Value Available | |
| Previous Owner | $340,000 | No Value Available |
Property History
| Date | Event | Price | Change | Sq Ft Price |
|---|---|---|---|---|
| 06/07/2018 06/07/18 | Sold | $633,000 | -9.6% | $173 / Sq Ft |
| 05/01/2018 05/01/18 | Pending | -- | -- | -- |
| 04/25/2018 04/25/18 | For Sale | $699,900 | +11.1% | $192 / Sq Ft |
| 12/28/2015 12/28/15 | Sold | $630,000 | -3.1% | $173 / Sq Ft |
| 11/18/2015 11/18/15 | Pending | -- | -- | -- |
| 11/05/2015 11/05/15 | Price Changed | $649,900 | -3.7% | $178 / Sq Ft |
| 09/18/2015 09/18/15 | For Sale | $675,000 | -- | $185 / Sq Ft |
Tax History Compared to Growth
Tax History
| Year | Tax Paid | Tax Assessment Tax Assessment Total Assessment is a certain percentage of the fair market value that is determined by local assessors to be the total taxable value of land and additions on the property. | Land | Improvement |
|---|---|---|---|---|
| 2023 | $16,036 | $208,361 | $55,865 | $152,496 |
| 2022 | $13,612 | $174,587 | $48,818 | $125,769 |
| 2021 | $13,083 | $166,416 | $46,533 | $119,883 |
| 2020 | $14,143 | $177,848 | $48,710 | $129,138 |
| 2019 | $13,893 | $174,327 | $47,746 | $126,581 |
| 2018 | $14,742 | $177,737 | $51,034 | $126,703 |
| 2017 | $14,275 | $170,364 | $49,289 | $121,075 |
| 2016 | $17,107 | $187,255 | $53,502 | $133,753 |
| 2015 | -- | $196,290 | $52,925 | $143,365 |
| 2014 | -- | $170,163 | $52,925 | $117,238 |
| 2013 | -- | $176,093 | $53,454 | $122,639 |
Agents Affiliated with this Home
-
Julie Brown

Seller's Agent in 2018
Julie Brown
Baird Warner
(630) 648-2042
66 Total Sales
-
Katie Fish

Buyer's Agent in 2018
Katie Fish
Keller Williams Inspire - Geneva
(847) 560-3474
4 in this area
342 Total Sales
-
Susan Macino

Seller's Agent in 2015
Susan Macino
@ Properties
(630) 854-8828
153 Total Sales
-
Jacqueline Murray

Seller Co-Listing Agent in 2015
Jacqueline Murray
@ Properties
(630) 398-9363
49 Total Sales
-
Debora McKay

Buyer's Agent in 2015
Debora McKay
Coldwell Banker Realty
(630) 587-4672
16 in this area
335 Total Sales
Map
Source: Midwest Real Estate Data (MRED)
MLS Number: MRD09042488
APN: 09-15-276-010
- 3009 Fox Glen Ct
- 5N770 Pearson Dr
- lot 012 Tuscola Ave
- 6N853 State Route 31
- 34W789 S James Dr
- 875 Country Club Rd
- 5N024 Il Route 31
- 6N362 Riverside Dr
- 6N307 Whitmore Cir Unit A
- 135 Thornhill Farm Ln Unit 1
- 35W768 Wood Ln
- 4156 Meadow View Dr
- 4009 Faith Ln
- 4032 Faith Ln
- 4016 Faith Ln
- 6N365 Whitmore Cir Unit A
- 401 Abbeywood Dr
- 6N510 Sycamore Ave
- 3302 Greenwood Ln
- 5N259 Wilton Croft Rd

