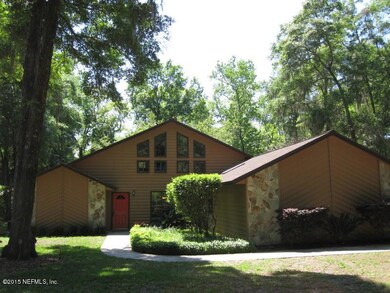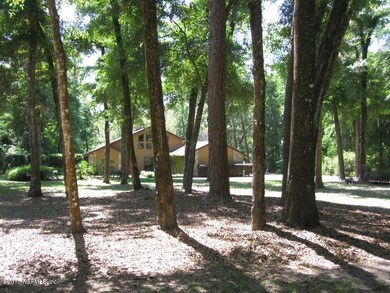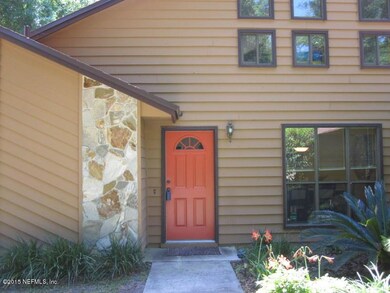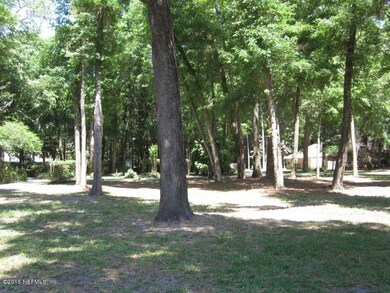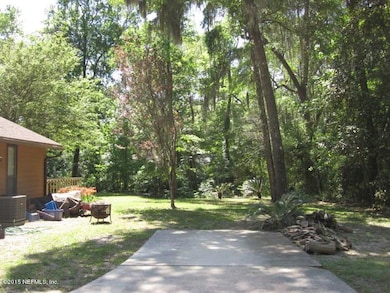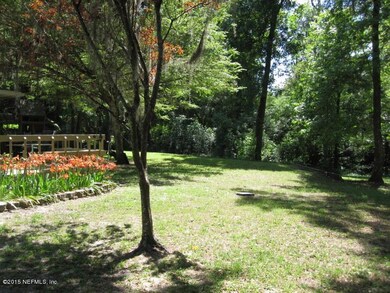
718 Frederic Dr Fleming Island, FL 32003
Highlights
- RV Access or Parking
- Home fronts a canal
- Deck
- Fleming Island High School Rated A
- A-Frame Home
- Wooded Lot
About This Home
As of August 2019Wow! Beautiful home on a beautiful lot. No HOA dues! Wooded area with a stream behind the home. Split bedroom floorplan with a loft area - perfect for a game room or man cave. Updated master bathroom and kitchen. All appliances stay (except the washer & dryer). Sitting area in the kitchen and seperate dining room. Fireplace in the family room - florida room off the family room with 2 wooden decks overlooking the backyard. Side entry one car garage with plenty of driveway for parking. New roof. Nice quite area but close to shopping, dining, A rated schools and more. Termite Bond on home - no transfer fee. Addt. 321 SF is Glassed Florida Room on back of home - climate controlled. Backyard is perfect for entertaining w/ Island Kitchen (mini refrigerator,bar, stools)
Last Agent to Sell the Property
CELENA ALTERS-BLUNK
KELLER WILLIAMS FIRST COAST REALTY Listed on: 04/08/2015
Co-Listed By
PAT ALTERS
KELLER WILLIAMS FIRST COAST REALTY License #0330568
Last Buyer's Agent
KARL HOFFMAN
VISION REALTY PROFESSIONALS
Home Details
Home Type
- Single Family
Est. Annual Taxes
- $3,692
Year Built
- Built in 1985
Lot Details
- Home fronts a canal
- Wooded Lot
Parking
- 1 Car Attached Garage
- RV Access or Parking
Home Design
- A-Frame Home
- Shingle Roof
- Wood Siding
Interior Spaces
- 2,241 Sq Ft Home
- 2-Story Property
- Built-In Features
- 1 Fireplace
- Entrance Foyer
- Washer and Electric Dryer Hookup
Kitchen
- Eat-In Kitchen
- Electric Range
- Microwave
- Dishwasher
Flooring
- Wood
- Laminate
- Tile
Bedrooms and Bathrooms
- 3 Bedrooms
- Split Bedroom Floorplan
- Walk-In Closet
- 2 Full Bathrooms
- Shower Only
Outdoor Features
- Deck
- Patio
Schools
- Paterson Elementary School
- Green Cove Springs Middle School
- Fleming Island High School
Utilities
- Central Heating and Cooling System
- Well
- Electric Water Heater
- Septic Tank
Community Details
- No Home Owners Association
- Hibernia Links Subdivision
Listing and Financial Details
- Assessor Parcel Number 01470501400
Ownership History
Purchase Details
Home Financials for this Owner
Home Financials are based on the most recent Mortgage that was taken out on this home.Purchase Details
Home Financials for this Owner
Home Financials are based on the most recent Mortgage that was taken out on this home.Purchase Details
Home Financials for this Owner
Home Financials are based on the most recent Mortgage that was taken out on this home.Purchase Details
Home Financials for this Owner
Home Financials are based on the most recent Mortgage that was taken out on this home.Similar Home in Fleming Island, FL
Home Values in the Area
Average Home Value in this Area
Purchase History
| Date | Type | Sale Price | Title Company |
|---|---|---|---|
| Warranty Deed | $289,000 | Sheffield & Boatright Ttl Sv | |
| Interfamily Deed Transfer | -- | Attorney | |
| Warranty Deed | $235,000 | Estate Title & Trust | |
| Warranty Deed | $195,000 | -- |
Mortgage History
| Date | Status | Loan Amount | Loan Type |
|---|---|---|---|
| Open | $274,550 | New Conventional | |
| Previous Owner | $215,450 | New Conventional | |
| Previous Owner | $223,250 | New Conventional | |
| Previous Owner | $90,000 | No Value Available |
Property History
| Date | Event | Price | Change | Sq Ft Price |
|---|---|---|---|---|
| 12/17/2023 12/17/23 | Off Market | $289,000 | -- | -- |
| 12/17/2023 12/17/23 | Off Market | $235,000 | -- | -- |
| 08/08/2019 08/08/19 | Sold | $289,000 | -6.7% | $131 / Sq Ft |
| 07/25/2019 07/25/19 | Pending | -- | -- | -- |
| 06/01/2019 06/01/19 | For Sale | $309,900 | +31.9% | $141 / Sq Ft |
| 06/24/2015 06/24/15 | Sold | $235,000 | -6.0% | $105 / Sq Ft |
| 05/08/2015 05/08/15 | Pending | -- | -- | -- |
| 04/08/2015 04/08/15 | For Sale | $249,900 | -- | $112 / Sq Ft |
Tax History Compared to Growth
Tax History
| Year | Tax Paid | Tax Assessment Tax Assessment Total Assessment is a certain percentage of the fair market value that is determined by local assessors to be the total taxable value of land and additions on the property. | Land | Improvement |
|---|---|---|---|---|
| 2024 | $3,692 | $269,077 | -- | -- |
| 2023 | $3,692 | $261,240 | $0 | $0 |
| 2022 | $3,470 | $253,632 | $0 | $0 |
| 2021 | $3,421 | $244,190 | $0 | $0 |
| 2020 | $3,303 | $240,819 | $0 | $0 |
| 2019 | $2,774 | $204,097 | $0 | $0 |
| 2018 | $2,551 | $200,291 | $0 | $0 |
| 2017 | $2,537 | $196,171 | $0 | $0 |
| 2016 | $2,534 | $192,136 | $0 | $0 |
| 2015 | $2,186 | $164,358 | $0 | $0 |
| 2014 | $2,131 | $163,055 | $0 | $0 |
Agents Affiliated with this Home
-
Tari Taylor

Seller's Agent in 2019
Tari Taylor
PREMIER HOMES REALTY INC
(904) 449-1855
3 in this area
225 Total Sales
-
Linda Maxwell

Buyer's Agent in 2019
Linda Maxwell
BERKSHIRE HATHAWAY HOMESERVICES FLORIDA NETWORK REALTY
(904) 534-7253
25 Total Sales
-
C
Seller's Agent in 2015
CELENA ALTERS-BLUNK
KELLER WILLIAMS FIRST COAST REALTY
-
P
Seller Co-Listing Agent in 2015
PAT ALTERS
KELLER WILLIAMS FIRST COAST REALTY
-
K
Buyer's Agent in 2015
KARL HOFFMAN
VISION REALTY PROFESSIONALS
Map
Source: realMLS (Northeast Florida Multiple Listing Service)
MLS Number: 766306
APN: 38-05-26-014705-014-00
- 686 Frederic Dr
- 835 Hibernia Forest Dr
- 861 Hibernia Forest Dr
- 925 Hibernia Forest Dr
- 1008 Clay St
- 1025 Fleming St
- 7685 River Ave
- 116 Oakwood Plantation Dr
- 120 Oakwood Plantation Dr
- 1127 Florida St
- 959 Florida St
- 965 Florida St
- 1650 Marsh Winds Ct
- 1259 Fleming St
- 1804 Eagle Crest Dr
- 1401 Florida St
- 1712 Margarets Walk Rd
- 1350 Fleming St
- 1605 Vineland Cir Unit B
- 2714 Berryhill Rd

