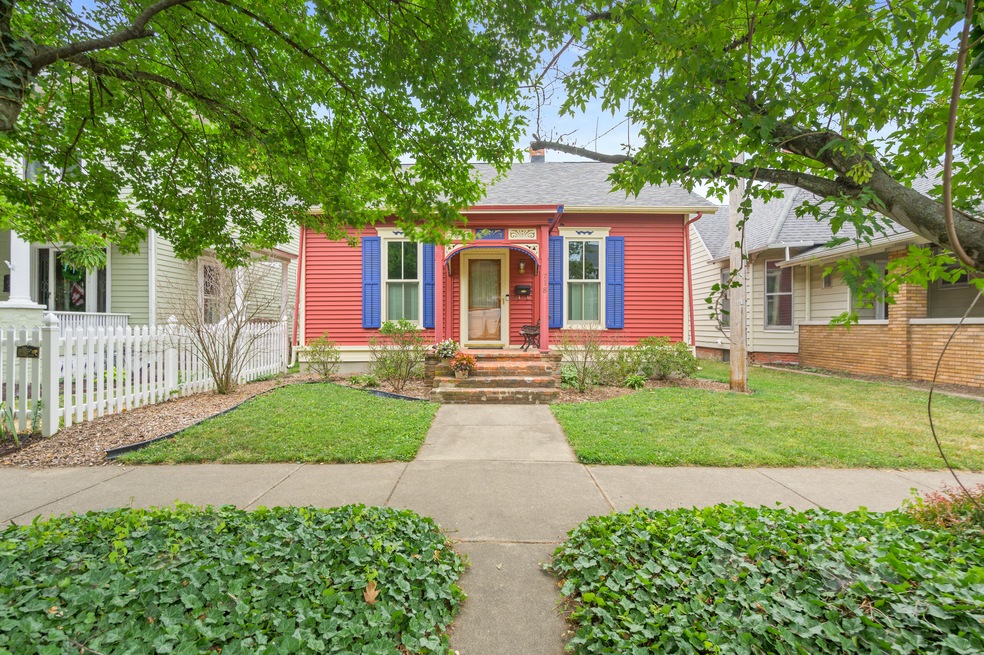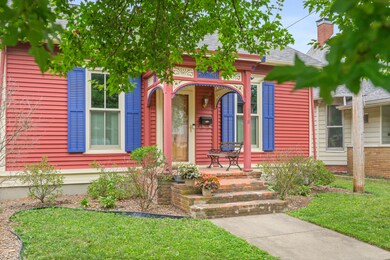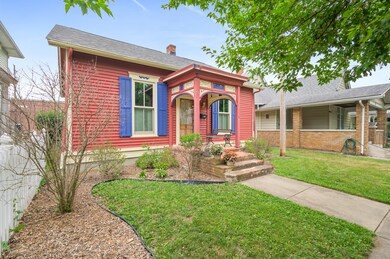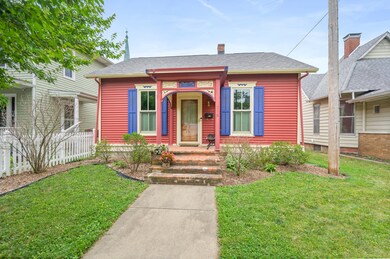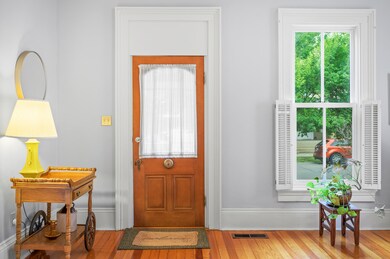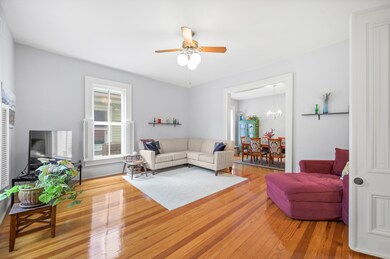
718 Lafayette Ave Columbus, IN 47201
Highlights
- Deck
- Vaulted Ceiling
- No HOA
- Columbus North High School Rated A
- Wood Flooring
- Covered Patio or Porch
About This Home
As of August 2023Nestled in the heart of Historic Downtown Columbus, this bungalow boasts an ideal location. Enjoy the convenience of proximity to an array of shops, the library, and the Farmers Market. Within a five-minute stroll, you'll find yourself in the middle of it all! This home is undeniably charming - from the cheerful exterior, to the soaring 10' ceilings, and original hardwood floors that grace many of the rooms. Thoughtful updates throughout the home seamlessly blend modern convenience with its storied past. Outside, a haven awaits in the backyard. Whether you're hosting gatherings or enjoying a peaceful evening, this meticulously designed outdoor space provides it. This home is entirely wheelchair accessible! This must be the place!
Last Agent to Sell the Property
Highgarden Real Estate Brokerage Email: jbontragermccann@highgarden.com License #RB21002395 Listed on: 07/06/2023
Co-Listed By
Highgarden Real Estate Brokerage Email: jbontragermccann@highgarden.com License #RB20001364
Last Buyer's Agent
Drew Wyant
Berkshire Hathaway Home

Home Details
Home Type
- Single Family
Est. Annual Taxes
- $1,858
Year Built
- Built in 1894
Lot Details
- 5,250 Sq Ft Lot
Parking
- 1 Car Detached Garage
Home Design
- Bungalow
- Block Foundation
- Vinyl Siding
Interior Spaces
- 1,624 Sq Ft Home
- 1-Story Property
- Vaulted Ceiling
- Formal Dining Room
- Wood Flooring
- Attic Access Panel
- Smart Locks
- Unfinished Basement
Kitchen
- Breakfast Bar
- Gas Oven
- Microwave
- Dishwasher
Bedrooms and Bathrooms
- 4 Bedrooms
- Jack-and-Jill Bathroom
- 2 Full Bathrooms
Laundry
- Dryer
- Washer
Accessible Home Design
- Accessible Full Bathroom
- Handicap Accessible
- Accessibility Features
- Accessible Doors
- Accessible Entrance
Outdoor Features
- Deck
- Covered Patio or Porch
- Shed
- Storage Shed
Schools
- Lillian Schmitt Elementary School
- Central Middle School
- Columbus North High School
Utilities
- Heating System Uses Gas
- Gas Water Heater
Community Details
- No Home Owners Association
- Columbus Subdivision
Listing and Financial Details
- Tax Lot 25A
- Assessor Parcel Number 039524420009400005
Ownership History
Purchase Details
Home Financials for this Owner
Home Financials are based on the most recent Mortgage that was taken out on this home.Purchase Details
Home Financials for this Owner
Home Financials are based on the most recent Mortgage that was taken out on this home.Purchase Details
Home Financials for this Owner
Home Financials are based on the most recent Mortgage that was taken out on this home.Purchase Details
Similar Homes in Columbus, IN
Home Values in the Area
Average Home Value in this Area
Purchase History
| Date | Type | Sale Price | Title Company |
|---|---|---|---|
| Deed | $295,000 | Security Title Services | |
| Warranty Deed | $197,900 | Royal Title Service | |
| Warranty Deed | -- | Attorney | |
| Deed | $130,000 | Lawyers Title | |
| Deed | $130,000 | -- |
Property History
| Date | Event | Price | Change | Sq Ft Price |
|---|---|---|---|---|
| 08/24/2023 08/24/23 | Sold | $295,000 | +2.1% | $182 / Sq Ft |
| 07/09/2023 07/09/23 | Pending | -- | -- | -- |
| 07/06/2023 07/06/23 | For Sale | $289,000 | +46.0% | $178 / Sq Ft |
| 12/09/2019 12/09/19 | Sold | $197,900 | 0.0% | $91 / Sq Ft |
| 11/02/2019 11/02/19 | Pending | -- | -- | -- |
| 11/01/2019 11/01/19 | For Sale | $197,900 | +13.1% | $91 / Sq Ft |
| 12/15/2015 12/15/15 | Sold | $175,000 | -2.7% | $80 / Sq Ft |
| 10/15/2015 10/15/15 | Pending | -- | -- | -- |
| 10/14/2015 10/14/15 | For Sale | $179,900 | -- | $82 / Sq Ft |
Tax History Compared to Growth
Tax History
| Year | Tax Paid | Tax Assessment Tax Assessment Total Assessment is a certain percentage of the fair market value that is determined by local assessors to be the total taxable value of land and additions on the property. | Land | Improvement |
|---|---|---|---|---|
| 2024 | $5,010 | $222,800 | $29,700 | $193,100 |
| 2023 | $1,863 | $167,000 | $29,700 | $137,300 |
| 2022 | $1,858 | $165,500 | $29,700 | $135,800 |
| 2021 | $1,628 | $144,800 | $10,800 | $134,000 |
| 2020 | $1,533 | $136,900 | $10,800 | $126,100 |
| 2019 | $1,292 | $127,300 | $10,800 | $116,500 |
| 2018 | $1,209 | $122,700 | $10,800 | $111,900 |
| 2017 | $1,141 | $118,000 | $11,300 | $106,700 |
| 2016 | $1,116 | $118,000 | $11,300 | $106,700 |
| 2014 | $802 | $97,500 | $11,300 | $86,200 |
Agents Affiliated with this Home
-
Jacqueline Bontrager-McCann

Seller's Agent in 2023
Jacqueline Bontrager-McCann
Highgarden Real Estate
(812) 374-2998
33 Total Sales
-
Joseph Bontrager

Seller Co-Listing Agent in 2023
Joseph Bontrager
Highgarden Real Estate
(317) 448-7064
42 Total Sales
-
D
Buyer's Agent in 2023
Drew Wyant
Berkshire Hathaway Home
-
Brigette Nolting

Seller's Agent in 2019
Brigette Nolting
RE/MAX Real Estate Prof
(812) 212-1200
292 Total Sales
-
A
Buyer's Agent in 2019
Adam Schill
Dean Wagner LLC
-
Jan Brinkman

Seller's Agent in 2015
Jan Brinkman
CENTURY 21 Scheetz
(812) 371-3215
113 Total Sales
Map
Source: MIBOR Broker Listing Cooperative®
MLS Number: 21930317
APN: 03-95-24-420-009.400-005
- 410 6th St Unit 202
- 810 7th St
- 1023 Franklin St
- 822 7th St
- 613 5th St
- 1026 Jackson St
- 1103 Pearl St
- 1103 8th St
- 930 Union St
- 1210 California St
- 1403 Lafayette Ave
- 1023 Union St
- 1310 California St
- 1439 Pearl St
- 1327 Union St
- 1501 California St
- 1640 Lawton Ave
- 1712 Franklin St
- 260 17th St
- 813 Cottage Ave
