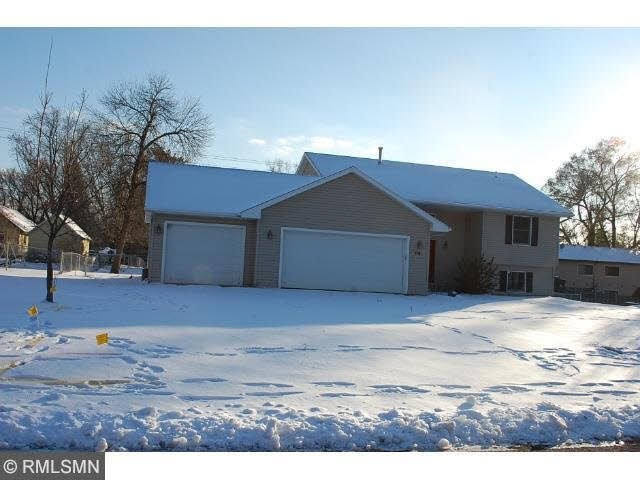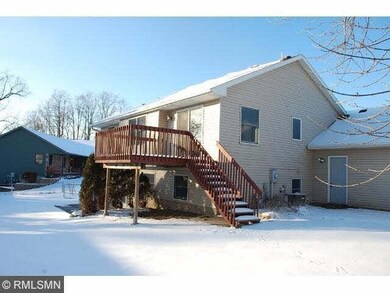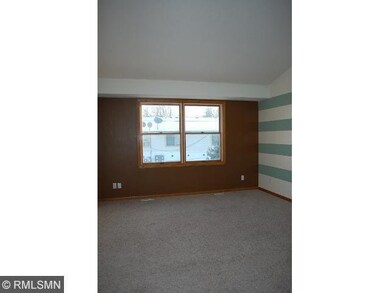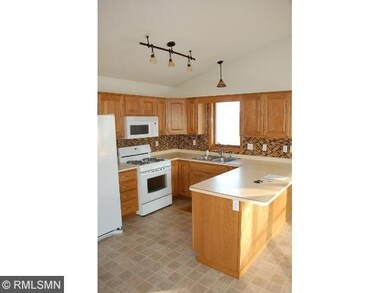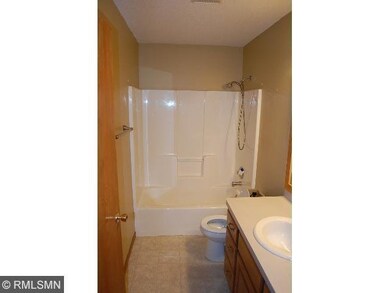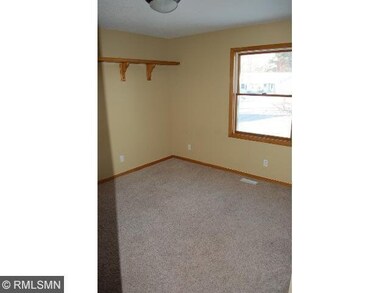
718 Lynn Cir N Hudson, WI 54016
Estimated Value: $367,000 - $393,000
Highlights
- Deck
- Vaulted Ceiling
- 3 Car Attached Garage
- North Hudson Elementary School Rated A
- Cul-De-Sac
- Bathroom on Main Level
About This Home
As of February 2015Welcome to your new home in North Hudson. Great cul-de-sac location. Your new home features 3 bedrooms, 2 bathrooms, 3 garage stalls, and walkout basement to a fenced in yard.
Last Agent to Sell the Property
Steven Cody
Keller Williams Premier Realty Listed on: 11/19/2014
Last Buyer's Agent
Patricia Erickson
Century 21 Premier Group
Home Details
Home Type
- Single Family
Est. Annual Taxes
- $3,387
Year Built
- Built in 2002
Lot Details
- 0.3 Acre Lot
- Lot Dimensions are 103x107x12
- Cul-De-Sac
- Irregular Lot
Home Design
- Bi-Level Home
- Asphalt Shingled Roof
- Vinyl Siding
Interior Spaces
- Vaulted Ceiling
- Combination Kitchen and Dining Room
Kitchen
- Range
- Microwave
Bedrooms and Bathrooms
- 3 Bedrooms
- Bathroom on Main Level
- 2 Full Bathrooms
Laundry
- Dryer
- Washer
Finished Basement
- Walk-Out Basement
- Basement Fills Entire Space Under The House
Parking
- 3 Car Attached Garage
- Gravel Driveway
Outdoor Features
- Deck
- Storage Shed
Utilities
- Forced Air Heating and Cooling System
Listing and Financial Details
- Assessor Parcel Number 161206870000
Ownership History
Purchase Details
Home Financials for this Owner
Home Financials are based on the most recent Mortgage that was taken out on this home.Purchase Details
Purchase Details
Purchase Details
Home Financials for this Owner
Home Financials are based on the most recent Mortgage that was taken out on this home.Purchase Details
Similar Homes in Hudson, WI
Home Values in the Area
Average Home Value in this Area
Purchase History
| Date | Buyer | Sale Price | Title Company |
|---|---|---|---|
| Tomfohrde Roger Peter | -- | Title One | |
| The Sec Of Housing & Urban Development | $155,700 | -- | |
| U S Bank National Association | $158,340 | None Available | |
| Veness Dana | $165,000 | Venture Title Group Llc | |
| National City Mortgage Inc | -- | None Available |
Mortgage History
| Date | Status | Borrower | Loan Amount |
|---|---|---|---|
| Open | Tomfohrde Roger Peter | $159,000 | |
| Previous Owner | Veness Dana | $34,000 | |
| Previous Owner | Veness Dana | $163,102 |
Property History
| Date | Event | Price | Change | Sq Ft Price |
|---|---|---|---|---|
| 02/27/2015 02/27/15 | Sold | $168,000 | -20.4% | $99 / Sq Ft |
| 01/29/2015 01/29/15 | Pending | -- | -- | -- |
| 11/19/2014 11/19/14 | For Sale | $211,000 | -- | $124 / Sq Ft |
Tax History Compared to Growth
Tax History
| Year | Tax Paid | Tax Assessment Tax Assessment Total Assessment is a certain percentage of the fair market value that is determined by local assessors to be the total taxable value of land and additions on the property. | Land | Improvement |
|---|---|---|---|---|
| 2024 | $44 | $322,800 | $67,600 | $255,200 |
| 2023 | $4,187 | $322,800 | $67,600 | $255,200 |
| 2022 | $4,357 | $322,800 | $67,600 | $255,200 |
| 2021 | $3,744 | $184,200 | $41,600 | $142,600 |
| 2020 | $3,632 | $184,200 | $41,600 | $142,600 |
| 2019 | $3,385 | $184,200 | $41,600 | $142,600 |
| 2018 | $3,333 | $184,200 | $41,600 | $142,600 |
| 2017 | $3,213 | $184,200 | $41,600 | $142,600 |
| 2016 | $3,213 | $184,200 | $41,600 | $142,600 |
| 2015 | $2,943 | $184,200 | $41,600 | $142,600 |
| 2014 | $3,230 | $184,200 | $41,600 | $142,600 |
| 2013 | $3,467 | $221,400 | $48,000 | $173,400 |
Agents Affiliated with this Home
-
S
Seller's Agent in 2015
Steven Cody
Keller Williams Premier Realty
-
P
Buyer's Agent in 2015
Patricia Erickson
Century 21 Premier Group
Map
Source: REALTOR® Association of Southern Minnesota
MLS Number: 4697846
APN: 161-2068-70-000
- 535 6th St N
- 730 Pine St N
- 888 Bluebird Ct N
- 709 Riverside Dr N
- 512 Prairie Dr N
- Lot 3 Galahad Rd N
- 120 Eastbank Ct N
- 312 Sommers St N
- 1205 Riverside Dr N
- 1205 Riverside Drive N
- 1110 Partridge Ln
- 751 Sandhill Point Rd Unit A
- 757 Mallalieu Dr
- 1233 5th St
- 1222 2nd St
- 1227 2nd St
- 1031 2nd St
- 1286 Krattley Ln
- 241 Starrwood
- 1109 Saint Croix Heights
- 718 Lynn Cir N
- 724 Lynn Cir N
- 705 Monroe St N
- 708 Lynn Cir N
- 709 Monroe St N
- 703 Monroe St N
- 719 Lynn Cir N
- 700 Lynn Cir N
- 707 Lynn Cir N
- 711 Lynn Cir N
- 701 Monroe St N Unit 14
- 725 Lynn Cir N
- 713 Monroe St N
- 730 Lynn Cir N
- 706 Monroe St N
- 704 Monroe St N
- 715 Monroe St N
- 710 Monroe St N
- 530 6th St N
- 736 Lynn Cir N
