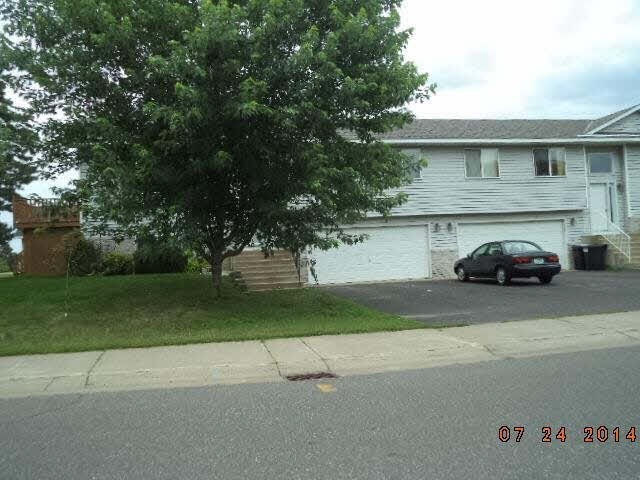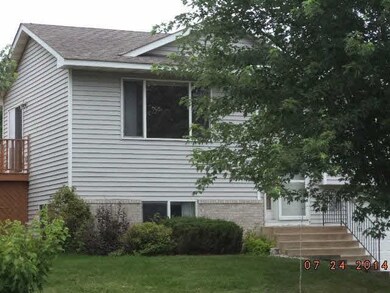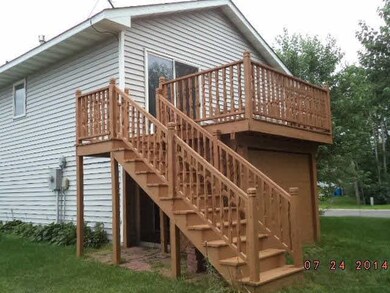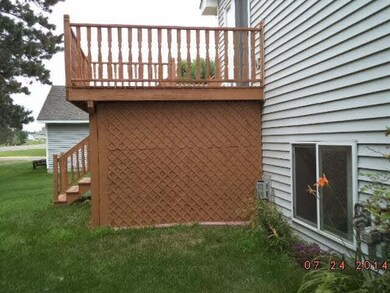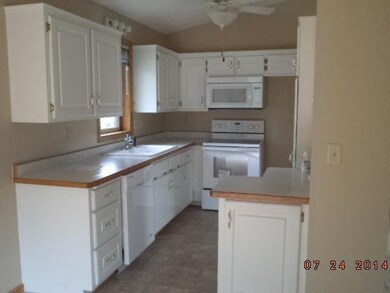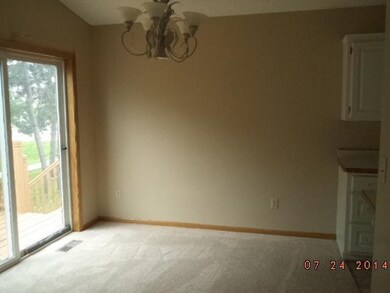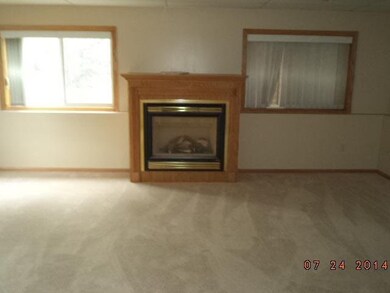
718 Main St W Isanti, MN 55040
Estimated Value: $235,847 - $294,000
Highlights
- Deck
- Forced Air Heating System
- Electric Fireplace
- 2 Car Attached Garage
- Combination Kitchen and Dining Room
- 5-minute walk to Riverside Park
About This Home
As of October 2014Comfortable home with convenient location. Home offers freshly painted interior, new carpet and new range. Move in ready. 2 bdrms up, lg living room, deck off dining area. Lower level offers lg family room with electric fireplace. Nice!!
Last Agent to Sell the Property
Lori Larson
Re/Max Results Listed on: 08/01/2014
Last Buyer's Agent
Chessica Olson
411 Realty, Inc.
Home Details
Home Type
- Single Family
Est. Annual Taxes
- $898
Year Built
- Built in 1998
Lot Details
- 7,405
Home Design
- Asphalt Shingled Roof
- Vinyl Siding
Interior Spaces
- Electric Fireplace
- Combination Kitchen and Dining Room
- Finished Basement
Kitchen
- Range
- Microwave
- Dishwasher
Bedrooms and Bathrooms
- 2 Bedrooms
- 1 Full Bathroom
Parking
- 2 Car Attached Garage
- Tuck Under Garage
Additional Features
- Deck
- 7,405 Sq Ft Lot
- Forced Air Heating System
Listing and Financial Details
- Assessor Parcel Number 160790090
Ownership History
Purchase Details
Home Financials for this Owner
Home Financials are based on the most recent Mortgage that was taken out on this home.Purchase Details
Home Financials for this Owner
Home Financials are based on the most recent Mortgage that was taken out on this home.Similar Homes in Isanti, MN
Home Values in the Area
Average Home Value in this Area
Purchase History
| Date | Buyer | Sale Price | Title Company |
|---|---|---|---|
| Thery Tiffany | $162,000 | -- | |
| Dutcher Ashley Ashley | $117,000 | -- |
Mortgage History
| Date | Status | Borrower | Loan Amount |
|---|---|---|---|
| Open | Thery Tiffany | $159,065 | |
| Previous Owner | Dutcher Ashley | $119,387 | |
| Previous Owner | Dutcher Ashley Ashley | $117,000 |
Property History
| Date | Event | Price | Change | Sq Ft Price |
|---|---|---|---|---|
| 10/29/2014 10/29/14 | Sold | $117,000 | -0.8% | $81 / Sq Ft |
| 08/28/2014 08/28/14 | Pending | -- | -- | -- |
| 08/01/2014 08/01/14 | For Sale | $117,900 | -- | $82 / Sq Ft |
Tax History Compared to Growth
Tax History
| Year | Tax Paid | Tax Assessment Tax Assessment Total Assessment is a certain percentage of the fair market value that is determined by local assessors to be the total taxable value of land and additions on the property. | Land | Improvement |
|---|---|---|---|---|
| 2024 | $3,068 | $216,400 | $20,000 | $196,400 |
| 2023 | $3,258 | $216,400 | $20,000 | $196,400 |
| 2022 | $2,910 | $212,700 | $20,000 | $192,700 |
| 2021 | $2,592 | $167,600 | $20,000 | $147,600 |
| 2020 | $2,088 | $164,300 | $20,000 | $144,300 |
| 2019 | $2,004 | $147,900 | $0 | $0 |
| 2018 | $1,928 | $98,600 | $0 | $0 |
| 2016 | $1,542 | $0 | $0 | $0 |
| 2015 | $1,490 | $0 | $0 | $0 |
| 2014 | -- | $0 | $0 | $0 |
| 2013 | -- | $0 | $0 | $0 |
Agents Affiliated with this Home
-
L
Seller's Agent in 2014
Lori Larson
RE/MAX
-
C
Buyer's Agent in 2014
Chessica Olson
411 Realty, Inc.
Map
Source: REALTOR® Association of Southern Minnesota
MLS Number: 4655961
APN: 16.079.0090
- 604 N Brookview Ln SW
- 610 Whiskey Rd NW Unit 115
- 1002 Pleasant View Ct NW
- 524 Dogwood St SW
- 419 Cardinal Ct
- 739 Park Brook Rd NW
- 747 Park Brook Rd NW
- 701 Isanti Pkwy NW
- 1107 Golden Way NW
- 783 Park Brook Rd NW
- 707 Bergman Ct NW
- 811 Isanti Pkwy NW
- 903 3rd Ave SW
- 1217 Blossom Blvd NW
- 6 Buckskin Blvd SE
- 000 4th Ave SW
- 1030 Bellaire Blvd NW
- 922 Whiskey Rd NW
- 1019 Bellaire Blvd NW
- XXXX Broadway St SE
- 718 Main St W
- 721 Oakwood St NW
- 400 Whiskey Rd
- 716 Main St W
- 716 716 Main-Street-w
- 719 Oakwood St NW
- 719 Main St W
- 717 Main St W
- 100 Rosewood Ave NW
- 106 Rosewood Ave NW
- 722 Oakwood St NW
- 720 Oakwood St NW
- 713 Main St W
- 200 Rosewood Ave N
- 720 N Brookview Ln SW
- 210 210 Whiskey-Road-
- 714 N Brookview Ln SW
- 709 Main St W
- 204 Rosewood Ave NW
- 721 Cherrywood Ln NW
