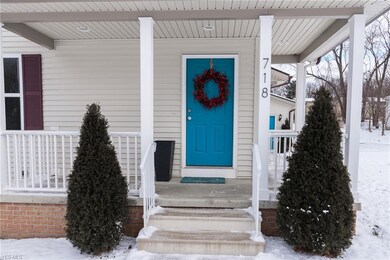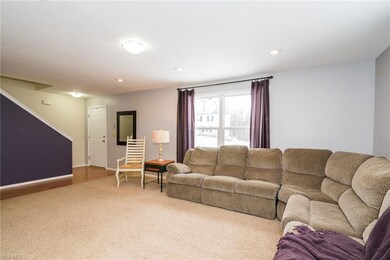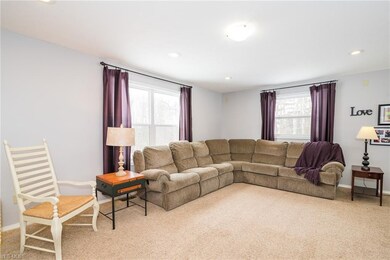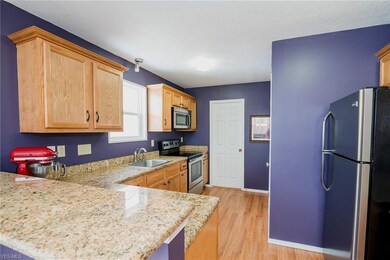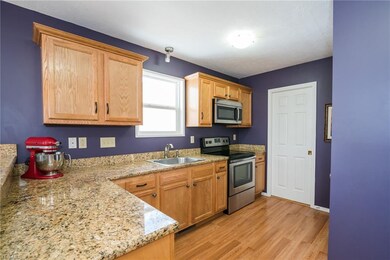
718 Mcroberts Ave Aurora, OH 44202
Highlights
- Colonial Architecture
- 2 Car Detached Garage
- Southwest Facing Home
- Leighton Elementary School Rated A
- Forced Air Heating and Cooling System
About This Home
As of March 2019This is a wonderful house on a quiet street! Just that simple…the first floor is an open floor plan with a large light-filled living room which opens to the large kitchen and eating area. Wood laminate floor in the kitchen and eating area makes life with kids and pets easy. The generous eating area offers easy access to the great backyard and open to the nicely appointed kitchen with granite counters, eating bar and stainless appliances. Master suite includes cherry wood floor and walk in closet in the bedroom and the private master bath offers granite counters and ceramic tile flooring. Two other bedrooms share a spacious full bath also offering granite counters and ceramic tile flooring. All bedrooms include ceiling fans. The large basement offers 9' ceilings, great storage and will be easy to finish. One of the great features of this house is the yard as it is great space and Fido will love the large section of the backyard that has been recently fenced with a non-corroding fence. There is plenty of space for cookouts and family activities. The oversized garage easily fits two large cars along with the adult and kid toys. A pleasure to see and should not last long!
Last Agent to Sell the Property
RE/MAX Haven Realty License #426233 Listed on: 01/14/2019

Home Details
Home Type
- Single Family
Est. Annual Taxes
- $3,240
Year Built
- Built in 2012
Lot Details
- 0.46 Acre Lot
- Lot Dimensions are 100x200
- Southwest Facing Home
- Chain Link Fence
Home Design
- Colonial Architecture
- Asphalt Roof
- Vinyl Construction Material
Interior Spaces
- 1,432 Sq Ft Home
- 2-Story Property
- Unfinished Basement
- Basement Fills Entire Space Under The House
Kitchen
- Range
- Microwave
- Dishwasher
- Disposal
Bedrooms and Bathrooms
- 3 Bedrooms
Parking
- 2 Car Detached Garage
- Garage Door Opener
Utilities
- Forced Air Heating and Cooling System
- Heating System Uses Gas
Listing and Financial Details
- Assessor Parcel Number 03-001-40-00-012-006
Ownership History
Purchase Details
Home Financials for this Owner
Home Financials are based on the most recent Mortgage that was taken out on this home.Purchase Details
Purchase Details
Home Financials for this Owner
Home Financials are based on the most recent Mortgage that was taken out on this home.Purchase Details
Home Financials for this Owner
Home Financials are based on the most recent Mortgage that was taken out on this home.Similar Homes in Aurora, OH
Home Values in the Area
Average Home Value in this Area
Purchase History
| Date | Type | Sale Price | Title Company |
|---|---|---|---|
| Warranty Deed | $210,000 | None Available | |
| Interfamily Deed Transfer | -- | None Available | |
| Warranty Deed | $172,000 | Chicago Title Co | |
| Warranty Deed | $170,000 | None Available |
Mortgage History
| Date | Status | Loan Amount | Loan Type |
|---|---|---|---|
| Open | $150,100 | New Conventional | |
| Previous Owner | $137,600 | New Conventional | |
| Previous Owner | $166,920 | FHA |
Property History
| Date | Event | Price | Change | Sq Ft Price |
|---|---|---|---|---|
| 03/01/2019 03/01/19 | Sold | $210,000 | +5.1% | $147 / Sq Ft |
| 01/21/2019 01/21/19 | Pending | -- | -- | -- |
| 01/14/2019 01/14/19 | For Sale | $199,900 | +16.2% | $140 / Sq Ft |
| 06/18/2015 06/18/15 | Sold | $172,000 | -5.9% | $120 / Sq Ft |
| 05/05/2015 05/05/15 | Pending | -- | -- | -- |
| 04/03/2015 04/03/15 | For Sale | $182,800 | +7.5% | $128 / Sq Ft |
| 02/21/2013 02/21/13 | Sold | $170,000 | 0.0% | $115 / Sq Ft |
| 02/21/2013 02/21/13 | Pending | -- | -- | -- |
| 11/29/2012 11/29/12 | For Sale | $170,000 | -- | $115 / Sq Ft |
Tax History Compared to Growth
Tax History
| Year | Tax Paid | Tax Assessment Tax Assessment Total Assessment is a certain percentage of the fair market value that is determined by local assessors to be the total taxable value of land and additions on the property. | Land | Improvement |
|---|---|---|---|---|
| 2024 | $3,505 | $88,070 | $15,370 | $72,700 |
| 2023 | $3,359 | $70,250 | $15,370 | $54,880 |
| 2022 | $3,064 | $70,250 | $15,370 | $54,880 |
| 2021 | $3,081 | $70,250 | $15,370 | $54,880 |
| 2020 | $2,710 | $59,260 | $15,370 | $43,890 |
| 2019 | $3,204 | $59,260 | $15,370 | $43,890 |
| 2018 | $3,239 | $53,940 | $15,370 | $38,570 |
| 2017 | $3,239 | $53,940 | $15,370 | $38,570 |
| 2016 | $2,906 | $53,940 | $15,370 | $38,570 |
| 2015 | $2,973 | $53,940 | $15,370 | $38,570 |
| 2014 | $3,063 | $53,940 | $15,370 | $38,570 |
| 2013 | $3,096 | $53,940 | $15,370 | $38,570 |
Agents Affiliated with this Home
-
Gallmann Group
G
Seller's Agent in 2019
Gallmann Group
RE/MAX
(440) 343-0314
54 in this area
440 Total Sales
-
Shannon Pansmith

Buyer's Agent in 2019
Shannon Pansmith
EXP Realty, LLC.
(330) 247-8704
4 in this area
289 Total Sales
-
Chris Davidson

Buyer's Agent in 2015
Chris Davidson
Howard Hanna
(440) 263-2669
1 in this area
291 Total Sales
-

Seller's Agent in 2013
Jo-Ann McFearin
Deleted Agent
-
Cindy Lindberg

Buyer's Agent in 2013
Cindy Lindberg
Berkshire Hathaway HomeServices Stouffer Realty
(330) 808-4036
1 in this area
63 Total Sales
Map
Source: MLS Now
MLS Number: 4063360
APN: 03-001-40-00-012-006
- 745 Mcroberts Ave
- 975-3 Memory Ln
- 975-4 Memory Ln
- S/L 1 Trentstone Cir
- S/L 15 Trentstone Cir
- S/L 8 Trentstone Cir
- S/L 18 Trentstone Cir
- S/L 4 Trentstone Cir
- 855 Dipper Ln
- 850 Dipper Ln
- 980-2 Memory Ln
- 835 Dipper Ln
- 915 Moneta Ave
- 800 Dipper Ln Unit 3
- 929 Moneta Ave
- 961 Lloyd Ave
- 594 Iris Place
- 680 Morgan Trail
- 578 Iris Place
- 990 East Blvd


