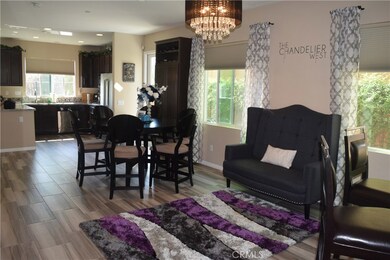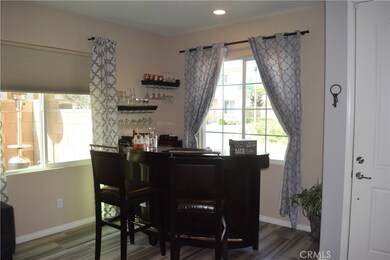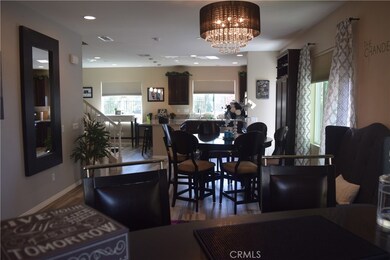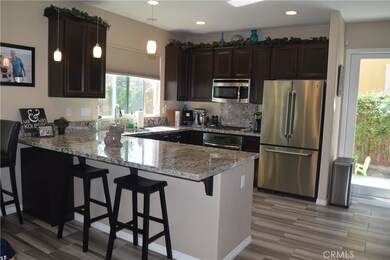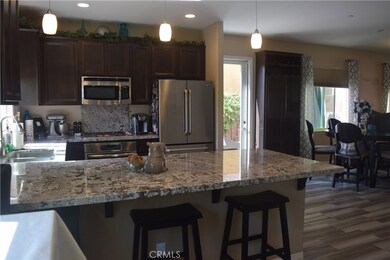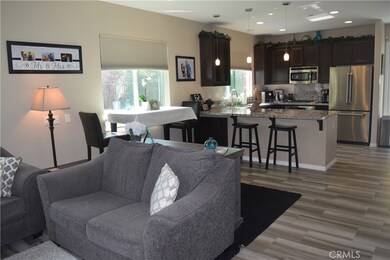
718 Mitchell Way Upland, CA 91784
Highlights
- Home Theater
- Primary Bedroom Suite
- Mountain View
- Upland High School Rated A-
- Open Floorplan
- Property is near a park
About This Home
As of May 2021Great home in the highly desirable Colonies of Upland! Located in the cozy Magnolia Heights neighborhood. This home boasts two stories, open floor plan, spacious rooms, gas fireplace in the living room, making for a fantastic space for entertaining. Custom flooring throughout; custom tile throughout first floor, custom carpet, tile and laminate throughout second floor. Granite counters throughout, with big kitchen island. High ceilings! Giant master suite with separate bathtub and shower, and large walk in closet. Separate laundry room upstairs. Bonus area loft upstairs perfect for office, den, extra living area, etc. 2 car garage and plenty of guest parking in the community. Landscaped drought tolerant backyard with artificial turf, seating and BBQ area, and fire pit- one of the few homes in this neighborhood with this much outdoor space! Great location in neighborhood with no back neighbors and gorgeous mountain views! Perfect location with the Crossroads shopping center less than a minute away; Albertson's, Target, Starbucks, Chase, Wells Fargo, plenty of specialty dining; The Heights, Kuma Sushi, Dickey’s BBQ. Close to Victoria Gardens, Ontario Mills and the newly upgraded Montclair Place! HOA is very reasonable and includes front landscaping. NO MELLO ROOS! This home is a must see!
Last Agent to Sell the Property
Aaron Kolberg
Allison James Estates & Homes License #02016902 Listed on: 09/24/2017
Home Details
Home Type
- Single Family
Est. Annual Taxes
- $7,190
Year Built
- Built in 2014
Lot Details
- 2,765 Sq Ft Lot
- Northeast Facing Home
- Wrought Iron Fence
- Wood Fence
- Landscaped
- Back Yard
HOA Fees
- $127 Monthly HOA Fees
Parking
- 2 Car Attached Garage
- Parking Available
Property Views
- Mountain
- Neighborhood
Home Design
- Turnkey
- Composition Roof
Interior Spaces
- 2,180 Sq Ft Home
- 2-Story Property
- Open Floorplan
- Wired For Sound
- High Ceiling
- Electric Fireplace
- Blinds
- Entrance Foyer
- Family Room with Fireplace
- Family Room Off Kitchen
- Living Room
- Home Theater
- Loft
Kitchen
- Open to Family Room
- Gas Oven
- <<builtInRangeToken>>
- Range Hood
- <<microwave>>
- Dishwasher
- Kitchen Island
- Granite Countertops
- Disposal
Flooring
- Carpet
- Laminate
- Tile
Bedrooms and Bathrooms
- 3 Bedrooms
- Primary Bedroom Suite
- Granite Bathroom Countertops
- Dual Sinks
- Dual Vanity Sinks in Primary Bathroom
- Private Water Closet
- Bathtub
- Walk-in Shower
- Exhaust Fan In Bathroom
- Closet In Bathroom
Laundry
- Laundry Room
- Laundry on upper level
- Washer and Gas Dryer Hookup
Home Security
- Alarm System
- Carbon Monoxide Detectors
- Fire and Smoke Detector
- Fire Sprinkler System
Outdoor Features
- Concrete Porch or Patio
- Fire Pit
- Exterior Lighting
- Outdoor Grill
Location
- Property is near a park
Utilities
- Central Heating and Cooling System
- Tankless Water Heater
- Satellite Dish
Listing and Financial Details
- Tax Lot 11
- Tax Tract Number 18920
- Assessor Parcel Number 1044632090000
Community Details
Overview
- The Colonies Master Association, Phone Number (806) 358-7151
- Maintained Community
- Mountainous Community
Amenities
- Outdoor Cooking Area
- Picnic Area
Recreation
- Community Playground
- Hiking Trails
Security
- Security Guard
Ownership History
Purchase Details
Home Financials for this Owner
Home Financials are based on the most recent Mortgage that was taken out on this home.Purchase Details
Home Financials for this Owner
Home Financials are based on the most recent Mortgage that was taken out on this home.Purchase Details
Home Financials for this Owner
Home Financials are based on the most recent Mortgage that was taken out on this home.Purchase Details
Purchase Details
Home Financials for this Owner
Home Financials are based on the most recent Mortgage that was taken out on this home.Similar Homes in Upland, CA
Home Values in the Area
Average Home Value in this Area
Purchase History
| Date | Type | Sale Price | Title Company |
|---|---|---|---|
| Grant Deed | $622,000 | Ticor Title Company Of Ca | |
| Interfamily Deed Transfer | -- | Fidelity National Title Co | |
| Grant Deed | $525,000 | Fidelity National Title Co | |
| Interfamily Deed Transfer | -- | None Available | |
| Grant Deed | $558,000 | Fidelity National Title Co |
Mortgage History
| Date | Status | Loan Amount | Loan Type |
|---|---|---|---|
| Open | $497,600 | New Conventional | |
| Previous Owner | $492,080 | VA | |
| Previous Owner | $506,134 | VA | |
| Previous Owner | $207,633 | New Conventional |
Property History
| Date | Event | Price | Change | Sq Ft Price |
|---|---|---|---|---|
| 05/05/2021 05/05/21 | Sold | $622,000 | 0.0% | $285 / Sq Ft |
| 03/24/2021 03/24/21 | Pending | -- | -- | -- |
| 03/24/2021 03/24/21 | Off Market | $622,000 | -- | -- |
| 03/17/2021 03/17/21 | For Sale | $589,000 | +12.7% | $270 / Sq Ft |
| 01/10/2018 01/10/18 | Sold | $522,400 | -1.4% | $240 / Sq Ft |
| 12/20/2017 12/20/17 | For Sale | $529,900 | 0.0% | $243 / Sq Ft |
| 10/28/2017 10/28/17 | Pending | -- | -- | -- |
| 10/21/2017 10/21/17 | Price Changed | $529,900 | -0.8% | $243 / Sq Ft |
| 09/24/2017 09/24/17 | For Sale | $534,000 | -4.2% | $245 / Sq Ft |
| 09/16/2014 09/16/14 | Sold | $557,633 | +5.4% | $262 / Sq Ft |
| 06/16/2014 06/16/14 | Pending | -- | -- | -- |
| 05/30/2014 05/30/14 | For Sale | $529,000 | -- | $248 / Sq Ft |
Tax History Compared to Growth
Tax History
| Year | Tax Paid | Tax Assessment Tax Assessment Total Assessment is a certain percentage of the fair market value that is determined by local assessors to be the total taxable value of land and additions on the property. | Land | Improvement |
|---|---|---|---|---|
| 2024 | $7,190 | $660,072 | $165,018 | $495,054 |
| 2023 | $7,082 | $647,129 | $161,782 | $485,347 |
| 2022 | $6,931 | $634,440 | $158,610 | $475,830 |
| 2021 | $6,087 | $551,763 | $193,117 | $358,646 |
| 2020 | $5,921 | $546,106 | $191,137 | $354,969 |
| 2019 | $5,899 | $535,398 | $187,389 | $348,009 |
| 2018 | $6,520 | $589,009 | $206,153 | $382,856 |
| 2017 | $6,333 | $577,460 | $202,111 | $375,349 |
| 2016 | $6,104 | $566,137 | $198,148 | $367,989 |
| 2015 | -- | $557,633 | $195,172 | $362,461 |
Agents Affiliated with this Home
-
Aaron Stel

Seller's Agent in 2021
Aaron Stel
COMPASS
(909) 402-3523
11 in this area
252 Total Sales
-
Mira Sairawan
M
Buyer's Agent in 2021
Mira Sairawan
Lifetime Realty Inc
(718) 496-9320
1 in this area
8 Total Sales
-
A
Seller's Agent in 2018
Aaron Kolberg
Allison James Estates & Homes
-
Jihan Kassih

Buyer's Agent in 2018
Jihan Kassih
RE/MAX
(909) 614-9902
1 in this area
31 Total Sales
-
A
Seller's Agent in 2014
ANTHONY CHACON
RE/MAX
-
D
Buyer's Agent in 2014
DANIEL POCIUS
FRONTIER BROKERS, INC.
Map
Source: California Regional Multiple Listing Service (CRMLS)
MLS Number: SW17220443
APN: 1044-632-09
- 1782 Saige View Cir
- 1732 Winston Ave
- 1061 Pebble Beach Dr
- 454 Miramar St
- 1759 Crebs Way
- 1810 N 2nd Ave
- 322 E 19th St
- 901 Saint Andrews Dr
- 1754 N 1st Ave
- 454 E Merrimac St
- 251 Miramar St
- 1753 N 1st Ave
- 1679 N 2nd Ave
- 1267 Kendra Ln
- 1770 N Euclid Ave
- 1255 Upland Hills Dr S
- 1604 N Laurel Ave
- 1498 Diego Way
- 1695 N Palm Ave
- 1737 Partridge Ave

