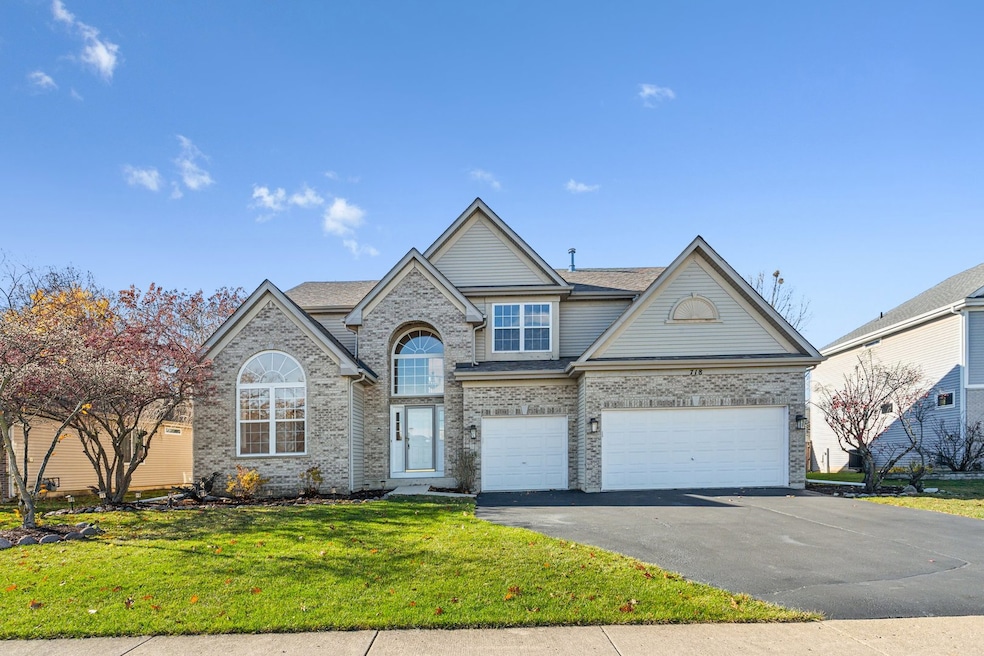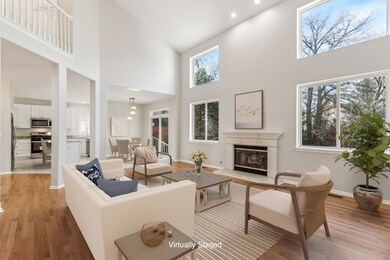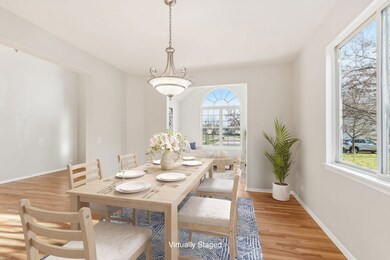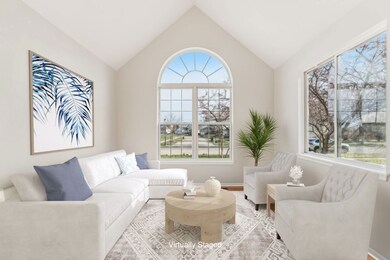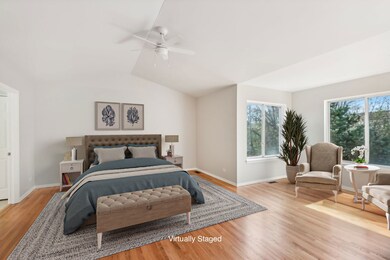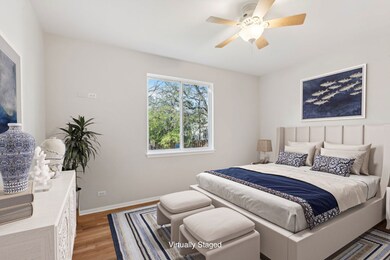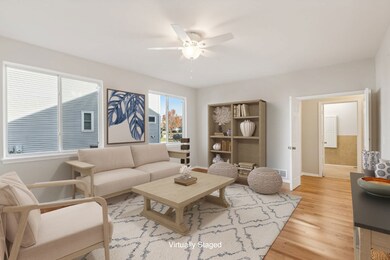
718 N Overlook Trail Round Lake, IL 60073
Valley Lakes NeighborhoodHighlights
- 0.32 Acre Lot
- Vaulted Ceiling
- Wood Flooring
- Property is near a park
- Traditional Architecture
- Main Floor Bedroom
About This Home
As of December 2024Big families need big solutions-this 5-bed/4.5-bath Valley Lakes home with a first floor in-law suite delivers comfort & convenience for all, with room to spare! Truly move-in ready, the home boasts soaring vaulted ceilings & abundant natural light throughout. Two-story family room features a cozy fireplace, while the updated kitchen offers new cabinets, granite countertops, stainless appliances, tile floor, & a convenient butler's pantry. The main floor in-law suite provides a private bedroom, full bath, & sitting room, ideal for multi-generational living. Step outside to a newly installed brick paver patio overlooking the large, fenced backyard-a perfect space for gatherings or quiet moments. The huge finished basement includes new carpet, an updated bathroom, bonus room, & a giant rec room for entertaining or relaxing. Additional recent updates include a new roof, refinished hardwood floors, new carpet, vanities, hardware, & plumbing fixtures. A home where your family can spread out, come together, and enjoy every moment-- This one has it all!
Last Agent to Sell the Property
Better Homes and Garden Real Estate Star Homes License #471010243 Listed on: 11/22/2024

Home Details
Home Type
- Single Family
Est. Annual Taxes
- $12,916
Year Built
- Built in 2001 | Remodeled in 2024
Lot Details
- 0.32 Acre Lot
- Fenced Yard
- Wood Fence
- Paved or Partially Paved Lot
- Garden
- Water Garden
HOA Fees
- $33 Monthly HOA Fees
Parking
- 3 Car Attached Garage
- Garage Transmitter
- Garage Door Opener
- Driveway
- Parking Included in Price
Home Design
- Traditional Architecture
- Brick Exterior Construction
- Asphalt Roof
- Concrete Perimeter Foundation
Interior Spaces
- 3,819 Sq Ft Home
- 2-Story Property
- Built-In Features
- Vaulted Ceiling
- Ceiling Fan
- Attached Fireplace Door
- Gas Log Fireplace
- Entrance Foyer
- Family Room with Fireplace
- Family Room Downstairs
- Sitting Room
- Living Room
- Breakfast Room
- Formal Dining Room
- Bonus Room
- Lower Floor Utility Room
- Storage Room
- Storm Screens
Kitchen
- Range<<rangeHoodToken>>
- <<microwave>>
- Dishwasher
- Stainless Steel Appliances
- Granite Countertops
Flooring
- Wood
- Partially Carpeted
- Ceramic Tile
Bedrooms and Bathrooms
- 5 Bedrooms
- 5 Potential Bedrooms
- Main Floor Bedroom
- Walk-In Closet
- In-Law or Guest Suite
- Bathroom on Main Level
- Dual Sinks
- Separate Shower
Laundry
- Laundry Room
- Laundry on main level
- Dryer
- Washer
- Sink Near Laundry
Finished Basement
- Basement Fills Entire Space Under The House
- Sump Pump
- Bedroom in Basement
- Recreation or Family Area in Basement
- Finished Basement Bathroom
- Crawl Space
- Basement Storage
- Basement Window Egress
Outdoor Features
- Brick Porch or Patio
- Shed
Location
- Property is near a park
Utilities
- Forced Air Heating and Cooling System
- Heating System Uses Natural Gas
- Lake Michigan Water
- Gas Water Heater
Community Details
- Valley Lakes Subdivision, Custom Floorplan
Ownership History
Purchase Details
Home Financials for this Owner
Home Financials are based on the most recent Mortgage that was taken out on this home.Purchase Details
Home Financials for this Owner
Home Financials are based on the most recent Mortgage that was taken out on this home.Purchase Details
Purchase Details
Home Financials for this Owner
Home Financials are based on the most recent Mortgage that was taken out on this home.Purchase Details
Home Financials for this Owner
Home Financials are based on the most recent Mortgage that was taken out on this home.Purchase Details
Purchase Details
Home Financials for this Owner
Home Financials are based on the most recent Mortgage that was taken out on this home.Similar Homes in Round Lake, IL
Home Values in the Area
Average Home Value in this Area
Purchase History
| Date | Type | Sale Price | Title Company |
|---|---|---|---|
| Warranty Deed | $530,000 | Chicago Title | |
| Warranty Deed | $530,000 | Chicago Title | |
| Special Warranty Deed | $485,000 | Greater Illinois Title | |
| Public Action Common In Florida Clerks Tax Deed Or Tax Deeds Or Property Sold For Taxes | -- | None Listed On Document | |
| Warranty Deed | -- | Chicago Title Insurance Comp | |
| Warranty Deed | $245,000 | Chicago Title Insurance Comp | |
| Deed | $392,500 | St | |
| Interfamily Deed Transfer | -- | Chicago Title Insurance Co | |
| Warranty Deed | $364,000 | Chicago Title Insurance Co |
Mortgage History
| Date | Status | Loan Amount | Loan Type |
|---|---|---|---|
| Previous Owner | $436,500 | New Conventional | |
| Previous Owner | $314,000 | Fannie Mae Freddie Mac | |
| Previous Owner | $278,400 | Credit Line Revolving | |
| Previous Owner | $73,000 | No Value Available |
Property History
| Date | Event | Price | Change | Sq Ft Price |
|---|---|---|---|---|
| 12/27/2024 12/27/24 | Sold | $530,000 | 0.0% | $139 / Sq Ft |
| 12/16/2024 12/16/24 | Pending | -- | -- | -- |
| 12/09/2024 12/09/24 | For Sale | $530,000 | 0.0% | $139 / Sq Ft |
| 11/26/2024 11/26/24 | Pending | -- | -- | -- |
| 11/22/2024 11/22/24 | For Sale | $530,000 | +9.3% | $139 / Sq Ft |
| 11/04/2024 11/04/24 | Sold | $485,000 | +1.1% | $128 / Sq Ft |
| 10/08/2024 10/08/24 | Pending | -- | -- | -- |
| 10/05/2024 10/05/24 | For Sale | $479,900 | 0.0% | $127 / Sq Ft |
| 09/12/2024 09/12/24 | Pending | -- | -- | -- |
| 09/05/2024 09/05/24 | Price Changed | $479,900 | -4.0% | $127 / Sq Ft |
| 08/08/2024 08/08/24 | For Sale | $499,900 | 0.0% | $132 / Sq Ft |
| 02/01/2020 02/01/20 | Rented | $2,000 | +11.1% | -- |
| 01/28/2020 01/28/20 | For Rent | $1,800 | 0.0% | -- |
| 11/15/2012 11/15/12 | Sold | $245,000 | +8.9% | $65 / Sq Ft |
| 05/03/2012 05/03/12 | Pending | -- | -- | -- |
| 04/30/2012 04/30/12 | Price Changed | $225,000 | -8.2% | $59 / Sq Ft |
| 02/10/2012 02/10/12 | Price Changed | $245,000 | -7.5% | $65 / Sq Ft |
| 01/19/2012 01/19/12 | For Sale | $265,000 | -- | $70 / Sq Ft |
Tax History Compared to Growth
Tax History
| Year | Tax Paid | Tax Assessment Tax Assessment Total Assessment is a certain percentage of the fair market value that is determined by local assessors to be the total taxable value of land and additions on the property. | Land | Improvement |
|---|---|---|---|---|
| 2024 | $12,219 | $140,674 | $29,536 | $111,138 |
| 2023 | $12,916 | $132,524 | $27,825 | $104,699 |
| 2022 | $12,916 | $124,483 | $18,790 | $105,693 |
| 2021 | $11,228 | $103,991 | $17,711 | $86,280 |
| 2020 | $10,536 | $102,505 | $17,458 | $85,047 |
| 2019 | $10,191 | $98,297 | $16,741 | $81,556 |
| 2018 | $11,308 | $108,296 | $20,941 | $87,355 |
| 2017 | $11,128 | $100,098 | $19,356 | $80,742 |
| 2016 | $11,086 | $91,548 | $17,703 | $73,845 |
| 2015 | $10,757 | $85,431 | $16,520 | $68,911 |
| 2014 | $10,971 | $88,147 | $23,977 | $64,170 |
| 2012 | $10,004 | $91,849 | $24,984 | $66,865 |
Agents Affiliated with this Home
-
Jim Starwalt

Seller's Agent in 2024
Jim Starwalt
Better Homes and Gardens Real Estate Star Homes
(847) 650-9139
18 in this area
1,525 Total Sales
-
April Blair

Seller's Agent in 2024
April Blair
CRIS Realty
(815) 954-4443
1 in this area
145 Total Sales
-
Kevin Baum
K
Buyer's Agent in 2024
Kevin Baum
@ Properties
(312) 208-3004
1 in this area
29 Total Sales
-
Lois Reeves

Seller's Agent in 2020
Lois Reeves
HomeSmart Connect
(847) 651-3296
15 Total Sales
-
S
Buyer's Agent in 2020
Sean Ronkoske
HomeSmart Connect LLC
-
I
Seller's Agent in 2012
Ivana Shudnow
RE/MAX
Map
Source: Midwest Real Estate Data (MRED)
MLS Number: 12213554
APN: 05-24-403-012
- 1939 Bluff Ct
- 34382 N Aster Ct Unit 22124
- 34309 N Goldenrod Rd Unit 1687
- 34165 N Goldenrod Rd
- 34382 N Goldenrod Ct Unit 26139
- 34325 N Barberry Rd Unit 633
- 34410 N Barberry Ct Unit 30159
- 1446 W Remington Ln
- 1423 W Remington Ln
- 2467 W Autumn Dr Unit 2
- 34763 Peterson Ave
- 25269 W Anderson St
- 1584 W Crystal Rock Ct Unit 2B
- 1943 Lily Ln
- 34746 N Gerberding Ave
- 26055 W Wooster Lake Ave
- 26158 W Reed St
- 1524 W Sand Bar Ct Unit 2A
- 2600 W Autumn Dr
- 978 N Village Dr Unit 2
