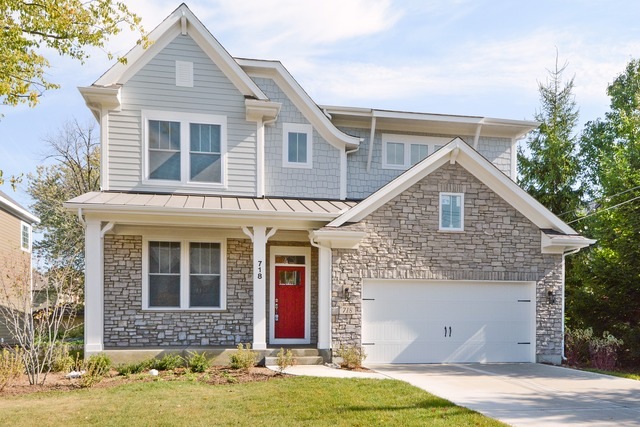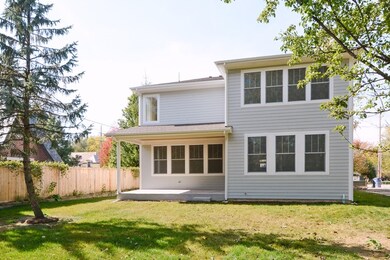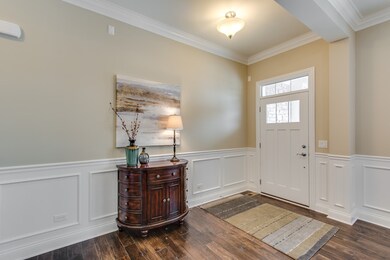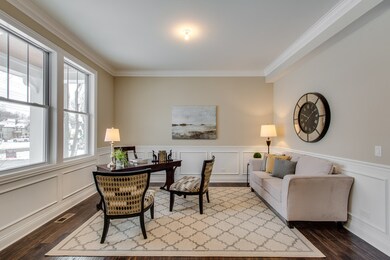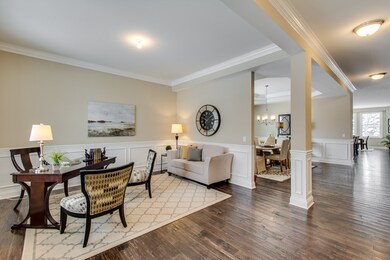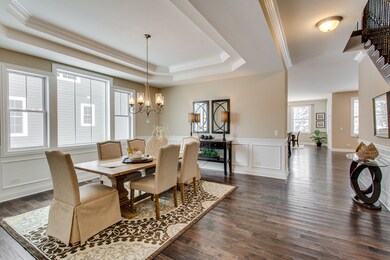
718 S Julian St Naperville, IL 60540
East Naperville NeighborhoodHighlights
- Wooded Lot
- Double Shower
- Main Floor Bedroom
- Prairie Elementary School Rated A
- Wood Flooring
- Great Room
About This Home
As of May 2016NEW CONSTRUCTION READY NOW FOR YOU!! WOODED LOT NORTH NAPERVILLE CLOSE TO DOWNTOWN! OVER 4300 SQ FT OF WIDE OPEN LIVING SPACE. HARDWOOD FLOORING! CUSTOM TRIMWORK!! LIGHT AND BRIGHT!! FIRST FLOOR STUDY! OPEN DINING ROOM! TRUE CHEFS KITCHEN WITH ENORMOUS GRANITE ISLAND BREAKFAST BAR FOR BAKING AND ENTERTAINING! MODERN BACKSPLASH! LOTS OF CABINETRY! STAINLESS ELECTROLUX APPLIANCES INCLUDING DOUBLE OVEN, CUSTOM GAS RANGE WITH HOOD, DISHWASHER, REFRIGERATOR AND MICROWAVE! PLENTY OF ROOM HERE FOR DINING AND ENJOYING THE VIEWS!! STEP OUT AND DINE UNDER THE COVERED PORCH!! EXCELLENT CRAFTSMANSHIP! LARGE FAMILY ROOM W HEATILATOR FIREPLACE W GAS LOGS,CUSTOM MANTLE. CUSTOM MUDROOM W BUILT IN HOOKS AND SEATING AREA! 2ND BEDROOM IS ON THE FIRST FLOOR WITH A FULL BATH! THE SWEEPING STAIRCASE TAKES YOU TO A GREAT ROOM. DOUBLE DOORS LEAD TO THE MASTER BEDROOM W/ LARGE SITTING AREA TO ENJOY READING ! STUNNING OVERSIZED SHOWER,SOAKING TUB AND WALK IN CLOSET W BUILT INS! 2ND FLR LAUNDRY! HUGE LOT!
Last Agent to Sell the Property
Coldwell Banker Realty License #475134598 Listed on: 10/20/2015

Home Details
Home Type
- Single Family
Est. Annual Taxes
- $25,437
Year Built
- 2015
Lot Details
- East or West Exposure
- Wooded Lot
Parking
- Attached Garage
- Garage Transmitter
- Garage Door Opener
- Driveway
- Parking Included in Price
- Garage Is Owned
Home Design
- Slab Foundation
- Asphalt Shingled Roof
- Stone Siding
Interior Spaces
- Heatilator
- Gas Log Fireplace
- Great Room
- Sitting Room
- Dining Area
- Utility Room with Study Area
- Laundry on upper level
- Wood Flooring
- Storm Screens
Kitchen
- Breakfast Bar
- Walk-In Pantry
- Double Oven
- Microwave
- Dishwasher
- Stainless Steel Appliances
- Kitchen Island
- Disposal
Bedrooms and Bathrooms
- Main Floor Bedroom
- Primary Bathroom is a Full Bathroom
- Bathroom on Main Level
- Dual Sinks
- Soaking Tub
- Double Shower
- Separate Shower
Unfinished Basement
- Basement Fills Entire Space Under The House
- Rough-In Basement Bathroom
Outdoor Features
- Patio
- Porch
Utilities
- Forced Air Heating and Cooling System
- Heating System Uses Gas
- Lake Michigan Water
Ownership History
Purchase Details
Home Financials for this Owner
Home Financials are based on the most recent Mortgage that was taken out on this home.Purchase Details
Home Financials for this Owner
Home Financials are based on the most recent Mortgage that was taken out on this home.Purchase Details
Home Financials for this Owner
Home Financials are based on the most recent Mortgage that was taken out on this home.Similar Homes in Naperville, IL
Home Values in the Area
Average Home Value in this Area
Purchase History
| Date | Type | Sale Price | Title Company |
|---|---|---|---|
| Warranty Deed | $1,006,500 | Ctc Dupage | |
| Warranty Deed | $290,000 | Ctic | |
| Warranty Deed | $275,000 | -- |
Mortgage History
| Date | Status | Loan Amount | Loan Type |
|---|---|---|---|
| Open | $520,500 | Adjustable Rate Mortgage/ARM | |
| Previous Owner | $241,000 | New Conventional | |
| Previous Owner | $247,500 | No Value Available | |
| Previous Owner | $247,000 | Unknown | |
| Previous Owner | $165,000 | Unknown |
Property History
| Date | Event | Price | Change | Sq Ft Price |
|---|---|---|---|---|
| 05/09/2016 05/09/16 | Sold | $1,006,500 | +0.7% | $229 / Sq Ft |
| 02/03/2016 02/03/16 | Pending | -- | -- | -- |
| 12/23/2015 12/23/15 | Price Changed | $999,990 | -4.8% | $228 / Sq Ft |
| 10/20/2015 10/20/15 | For Sale | $1,049,990 | +262.2% | $239 / Sq Ft |
| 07/02/2014 07/02/14 | Sold | $289,900 | 0.0% | $140 / Sq Ft |
| 04/12/2014 04/12/14 | Pending | -- | -- | -- |
| 04/11/2014 04/11/14 | For Sale | $289,900 | -- | $140 / Sq Ft |
Tax History Compared to Growth
Tax History
| Year | Tax Paid | Tax Assessment Tax Assessment Total Assessment is a certain percentage of the fair market value that is determined by local assessors to be the total taxable value of land and additions on the property. | Land | Improvement |
|---|---|---|---|---|
| 2024 | $25,437 | $423,226 | $137,708 | $285,518 |
| 2023 | $24,579 | $386,260 | $125,680 | $260,580 |
| 2022 | $24,610 | $386,260 | $125,680 | $260,580 |
| 2021 | $23,735 | $371,660 | $120,930 | $250,730 |
| 2020 | $23,240 | $364,980 | $118,760 | $246,220 |
| 2019 | $22,589 | $349,190 | $113,620 | $235,570 |
| 2018 | $22,596 | $349,190 | $117,130 | $232,060 |
| 2017 | $22,162 | $337,410 | $113,180 | $224,230 |
| 2016 | $17,665 | $109,090 | $109,090 | $0 |
| 2015 | $7,405 | $102,730 | $102,730 | $0 |
Agents Affiliated with this Home
-
Gail Niermeyer

Seller's Agent in 2016
Gail Niermeyer
Coldwell Banker Realty
(630) 430-1835
7 in this area
102 Total Sales
-
Indu Sethi

Buyer's Agent in 2016
Indu Sethi
Baird Warner
(630) 235-3702
103 Total Sales
-
Bernard Cobb

Seller's Agent in 2014
Bernard Cobb
RE/MAX
(630) 841-6676
6 in this area
182 Total Sales
-
Joseph Champagne

Buyer's Agent in 2014
Joseph Champagne
Coldwell Banker Realty
(630) 947-4424
173 Total Sales
Map
Source: Midwest Real Estate Data (MRED)
MLS Number: MRD09068273
APN: 08-19-220-028
- 820 Prairie Ave
- 456 S Julian St
- 603 Driftwood Ct
- 440 S Columbia St
- 834 Wellner Rd
- 438 S Wright St
- 706 S Loomis St Unit D
- 809 S Charles Ave
- 328 S Loomis St
- 215 S Columbia St
- 670 Melody Ln
- 915 E Chicago Ave
- 1208 Elizabeth Ave
- 520 S Washington St Unit 103
- 520 S Washington St Unit 201
- 5 N Columbia St
- 1133 Catherine Ave
- 828 E Franklin Ave
- 130 N Huffman St
- 1030 Colonial Ct
