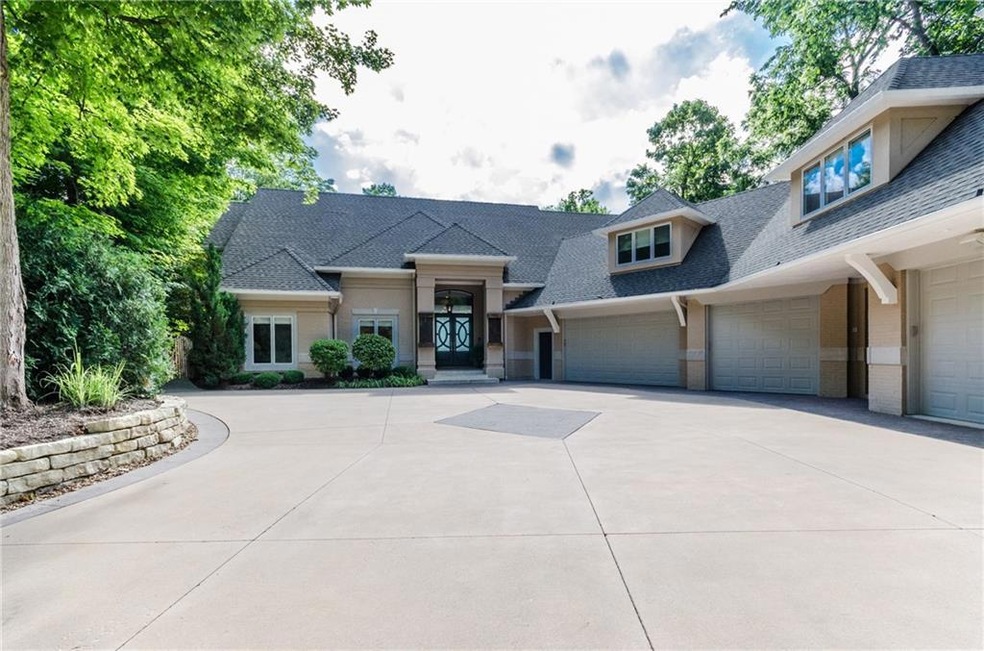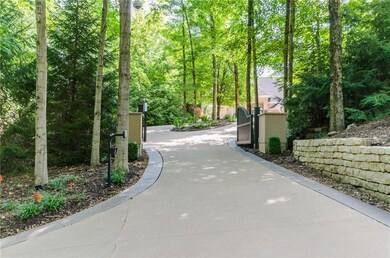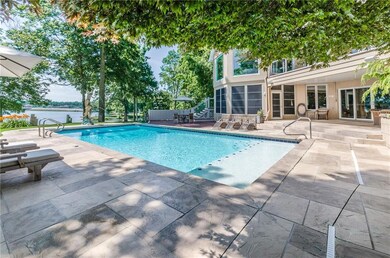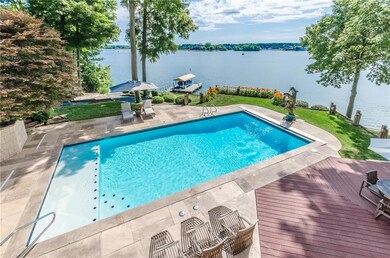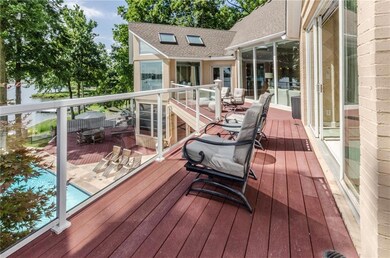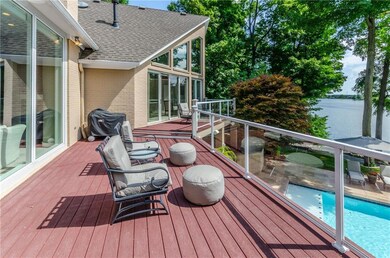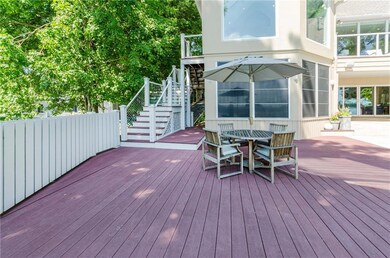
718 Tamenend Trace Fishers, IN 46037
Olio NeighborhoodHighlights
- Lake Front
- In Ground Pool
- Fireplace in Primary Bedroom
- Geist Elementary School Rated A
- 0.81 Acre Lot
- Deck
About This Home
As of August 2019STUNNING WATERFRONT HOME FEATURES A GLISTENING POOL WITH FOUNTAIN FEATURE, MULTIPLE DECKS, PATIO AND PRIVATE DOCK BOASTING BREATHTAKING VIEWS OF GEIST RESERVOIR! OVERSIZED FLOOR TO CEILING WINDOWS THRU-OUT OPEN CONCEPT MAIN LVL PROVIDE ABUNDANCE OF NATURAL LIGHT & PANORAMIC VIEWS INCLUDE GREAT RM, DINING RM, UPSCALE KITCHEN W/2 ISLANDS & HIGH-END APPLCS, REMODELED MASTER RETREAT W/DECK ACCESS & SPA-STYLE BATH. 2 ADDTL BEDROOMS ON MAIN & UPSTAIRS 2 MORE BEDROOMS & BATHS, ALONG W/A SPACIOUS BONUS ROOM/KITCHENETTE W/SEPARATE ACCESS & ELEVATOR TO MAIN LVL & 6-CAR GARAGES! WALK-OUT LWR LVL PROVIDES A PERFECT ENTERTAINMENT SPACE W/ FULLY EQUIP WET BAR/2ND KITCHEN, FAMILY RM, REC RM, BEDROOM & SUNROOM!
Last Agent to Sell the Property
F.C. Tucker Company License #RB14008792 Listed on: 07/12/2019

Last Buyer's Agent
Laurie McQueen
Home Details
Home Type
- Single Family
Est. Annual Taxes
- $30,736
Year Built
- Built in 1988
Lot Details
- 0.81 Acre Lot
- Lake Front
- Cul-De-Sac
- Sprinkler System
HOA Fees
- $75 Monthly HOA Fees
Parking
- 4 Car Attached Garage
- Garage Door Opener
Home Design
- Traditional Architecture
- Brick Exterior Construction
- Concrete Perimeter Foundation
- Stucco
Interior Spaces
- 2-Story Property
- Wet Bar
- Built-in Bookshelves
- Woodwork
- Vaulted Ceiling
- Entrance Foyer
- Family Room with Fireplace
- 3 Fireplaces
- Great Room with Fireplace
- Formal Dining Room
- Storage
Kitchen
- Breakfast Bar
- <<convectionOvenToken>>
- Gas Cooktop
- Warming Drawer
- <<microwave>>
- Ice Maker
- Dishwasher
- Kitchen Island
- Disposal
Flooring
- Carpet
- Ceramic Tile
Bedrooms and Bathrooms
- 6 Bedrooms
- Fireplace in Primary Bedroom
- Walk-In Closet
Laundry
- Laundry on main level
- Dryer
- Washer
Finished Basement
- Walk-Out Basement
- Sump Pump with Backup
- Basement Lookout
Home Security
- Security System Owned
- Fire and Smoke Detector
Outdoor Features
- In Ground Pool
- Deck
- Patio
- Fire Pit
Utilities
- Forced Air Heating System
- Dual Heating Fuel
- Heating System Uses Gas
- Gas Water Heater
Community Details
- Association fees include home owners, insurance, maintenance, snow removal
- Tamenend Subdivision
- The community has rules related to covenants, conditions, and restrictions
Listing and Financial Details
- Tax Lot 5
- Assessor Parcel Number 291510002016000020
Ownership History
Purchase Details
Home Financials for this Owner
Home Financials are based on the most recent Mortgage that was taken out on this home.Purchase Details
Home Financials for this Owner
Home Financials are based on the most recent Mortgage that was taken out on this home.Similar Homes in the area
Home Values in the Area
Average Home Value in this Area
Purchase History
| Date | Type | Sale Price | Title Company |
|---|---|---|---|
| Deed | -- | None Available | |
| Warranty Deed | -- | None Available |
Mortgage History
| Date | Status | Loan Amount | Loan Type |
|---|---|---|---|
| Previous Owner | $602,000 | Adjustable Rate Mortgage/ARM | |
| Previous Owner | $787,500 | New Conventional | |
| Previous Owner | $0 | Unknown |
Property History
| Date | Event | Price | Change | Sq Ft Price |
|---|---|---|---|---|
| 08/27/2019 08/27/19 | Sold | $1,810,000 | -4.5% | $325 / Sq Ft |
| 07/29/2019 07/29/19 | Pending | -- | -- | -- |
| 07/12/2019 07/12/19 | For Sale | $1,895,000 | +5.3% | $340 / Sq Ft |
| 07/29/2014 07/29/14 | Sold | $1,799,900 | -4.8% | $207 / Sq Ft |
| 07/09/2014 07/09/14 | Pending | -- | -- | -- |
| 04/21/2014 04/21/14 | For Sale | $1,890,000 | -- | $218 / Sq Ft |
Tax History Compared to Growth
Tax History
| Year | Tax Paid | Tax Assessment Tax Assessment Total Assessment is a certain percentage of the fair market value that is determined by local assessors to be the total taxable value of land and additions on the property. | Land | Improvement |
|---|---|---|---|---|
| 2024 | $20,064 | $1,766,800 | $320,700 | $1,446,100 |
| 2023 | $20,104 | $1,675,700 | $320,700 | $1,355,000 |
| 2022 | $18,941 | $1,520,400 | $320,700 | $1,199,700 |
| 2021 | $18,325 | $1,459,500 | $312,600 | $1,146,900 |
| 2020 | $17,835 | $1,411,700 | $312,600 | $1,099,100 |
| 2019 | $17,338 | $1,372,500 | $312,600 | $1,059,900 |
| 2018 | $30,736 | $1,333,800 | $312,600 | $1,021,200 |
| 2017 | $23,560 | $1,032,200 | $312,600 | $719,600 |
| 2016 | $23,858 | $1,051,700 | $312,600 | $739,100 |
| 2014 | $10,240 | $911,700 | $320,700 | $591,000 |
| 2013 | $10,240 | $918,200 | $320,700 | $597,500 |
Agents Affiliated with this Home
-
Bif Ward

Seller's Agent in 2019
Bif Ward
F.C. Tucker Company
(317) 590-7871
5 in this area
477 Total Sales
-
L
Buyer's Agent in 2019
Laurie McQueen
-
T
Seller Co-Listing Agent in 2014
Tanya Gould
-
J
Buyer's Agent in 2014
Jim Trueblood
Trueblood Real Estate
Map
Source: MIBOR Broker Listing Cooperative®
MLS Number: 21653983
APN: 29-15-10-002-016.000-020
- 12214 Ridgeside Rd
- 10295 Summerlin Way
- 10178 Brushfield Ln
- 10194 Lothbury Cir
- 12208 Island Dr
- 10266 Hatherley Way
- 10316 Hatherley Way
- 10707 Club Chase
- 6203 Hampton Cove Ln
- 6217 Hampton Cove Ln
- 6229 Hampton Cove Ln
- 11505 Hampton Cove Ln
- 13417 Cambridge Cove Way
- 12010 Landover Ln
- 13023 Water Ridge Dr
- 13499 Marjac Way
- 11715 Landings Dr
- 12657 Shorevista Dr
- 9838 Gulfstream Ct
- 10990 Brooks School Rd
