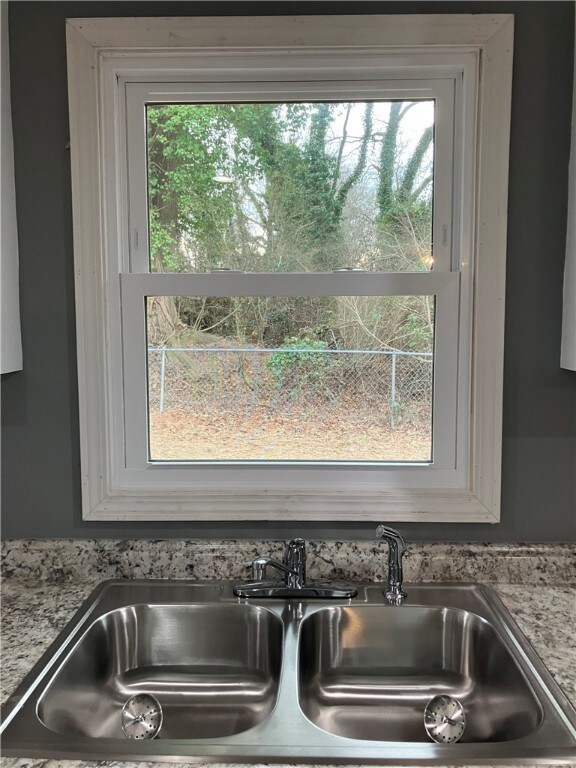
718 Wilson Ct Westminster, SC 29693
Highlights
- No HOA
- Front Porch
- Laundry Room
- Fenced Yard
- Cooling Available
- Low Threshold Shower
About This Home
As of April 2025Thoughtfully renovated and move-in ready 3 bedroom and 2 bath home. Find new floors leading you through your newly painted interior! The heart of the home, the kitchen, is fully updated with brand new stainless steel appliances that are ready to inspire your inner chef with plenty of cabinetry storage and space. Your home also benefits from a brand new HVAC system and brand new double tilt-out vinyl windows! Your attached carport offers convenience to your laundry room and kitchen. Not to mention your spacious partially fenced in backyard provides a perfect setting for outdoor entertainment AND a short walking distance to the convenience store!
Home Details
Home Type
- Single Family
Est. Annual Taxes
- $576
Year Built
- Built in 1973
Lot Details
- 10,454 Sq Ft Lot
- Fenced Yard
Parking
- 1 Car Garage
- Attached Carport
Home Design
- Metal Roof
- Vinyl Siding
Interior Spaces
- 1,172 Sq Ft Home
- 1-Story Property
- Ceiling Fan
- Vinyl Clad Windows
- Insulated Windows
- Tilt-In Windows
- Vinyl Plank Flooring
- Crawl Space
- Laundry Room
Kitchen
- Dishwasher
- Laminate Countertops
Bedrooms and Bathrooms
- 3 Bedrooms
- Bathroom on Main Level
- 2 Full Bathrooms
- Walk-in Shower
Schools
- Orchard Park El Elementary School
- West Oak Middle School
- West Oak High School
Utilities
- Cooling Available
- Heat Pump System
Additional Features
- Low Threshold Shower
- Front Porch
- City Lot
Community Details
- No Home Owners Association
Listing and Financial Details
- Assessor Parcel Number 530-06-01-019
Ownership History
Purchase Details
Home Financials for this Owner
Home Financials are based on the most recent Mortgage that was taken out on this home.Purchase Details
Purchase Details
Purchase Details
Map
Similar Homes in Westminster, SC
Home Values in the Area
Average Home Value in this Area
Purchase History
| Date | Type | Sale Price | Title Company |
|---|---|---|---|
| Deed | $185,000 | None Listed On Document | |
| Deed | $70,000 | None Listed On Document | |
| Deed | $15,000 | None Listed On Document | |
| Deed | -- | -- | |
| Deed Of Distribution | -- | -- |
Mortgage History
| Date | Status | Loan Amount | Loan Type |
|---|---|---|---|
| Open | $188,977 | New Conventional |
Property History
| Date | Event | Price | Change | Sq Ft Price |
|---|---|---|---|---|
| 04/16/2025 04/16/25 | Sold | $185,000 | -2.6% | $158 / Sq Ft |
| 01/31/2025 01/31/25 | For Sale | $189,900 | -- | $162 / Sq Ft |
Tax History
| Year | Tax Paid | Tax Assessment Tax Assessment Total Assessment is a certain percentage of the fair market value that is determined by local assessors to be the total taxable value of land and additions on the property. | Land | Improvement |
|---|---|---|---|---|
| 2024 | $576 | $2,912 | $283 | $2,629 |
| 2023 | $580 | $2,912 | $283 | $2,629 |
| 2022 | $590 | $2,912 | $283 | $2,629 |
| 2021 | $560 | $2,770 | $283 | $2,487 |
| 2020 | $300 | $2,770 | $283 | $2,487 |
| 2019 | $300 | $0 | $0 | $0 |
| 2018 | $607 | $0 | $0 | $0 |
| 2017 | $560 | $0 | $0 | $0 |
| 2016 | $560 | $0 | $0 | $0 |
| 2015 | -- | $0 | $0 | $0 |
| 2014 | -- | $2,776 | $324 | $2,452 |
| 2013 | -- | $0 | $0 | $0 |
Source: Western Upstate Multiple Listing Service
MLS Number: 20283327
APN: 530-06-01-019
- 203 Adams St
- 1.84acs Toccoa Hwy
- 9208 Long Creek Hwy
- 224 Simpson St
- 100 Toccoa Hwy
- 00 Darlene Ln
- 00 Toccoa Hwy Unit Tract 1
- 00 Toccoa Hwy Unit Tract 3
- 00 Toccoa Hwy Unit Tract 2
- 00 Toccoa Hwy Unit Tract 4
- 209 Westminster Hwy
- 309 S Isundega St
- 409 Simpson St
- 208 Retreat St
- 402 Retreat St
- 00 Camellia St
- 207 Retreat St
- 207 College St
- 202 S Broad St
- 204 S Broad St






