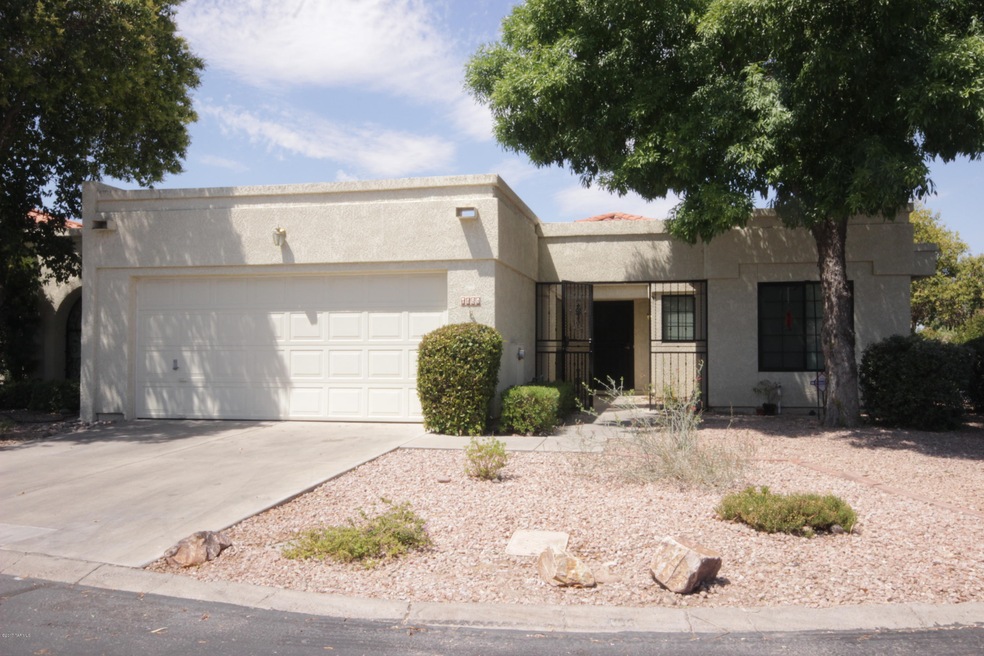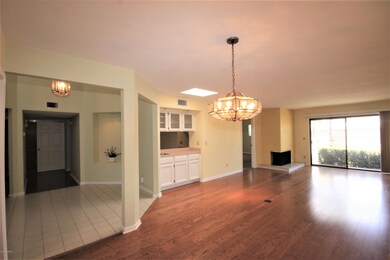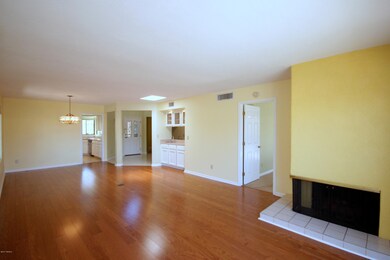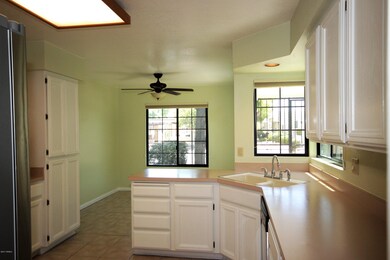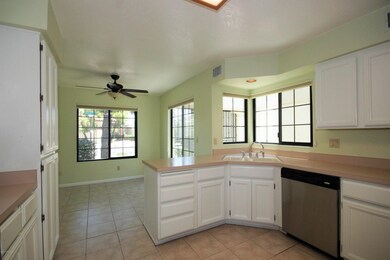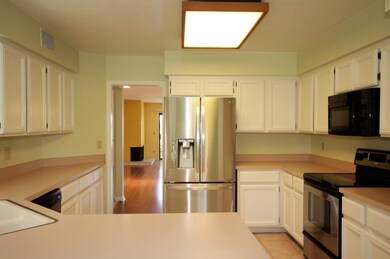
7180 E Ardmore Ln Tucson, AZ 85715
Northeast Tucson NeighborhoodHighlights
- Spa
- Mountain View
- Wood Flooring
- Fruchthendler Elementary School Rated A-
- Contemporary Architecture
- Great Room
About This Home
As of January 2024Just steps away from the community pool and spa, this cheerful 2 bedroom plus den town home is light, bright and well maintained! In the sought after River Ranch neighborhood, this end unit has a lovely kitchen with stainless appliances and breakfast nook, great room with fireplace and wet bar, and multiple patios off the living room and bedrooms. Recent improvements include new windows, rollouts in kitchen cabinets, laundry moved to master bath for convenience, master bath double vanity raised to executive height, plentiful new cabinetry and utility sink in mud room, new comfort height toilets, new gutters, water softener, new flooring in living room and master bath. Refrigerator, washer and dryer are included and home is move in ready! Near River Walk, shopping and restaurants.
Last Agent to Sell the Property
Janie Herr
Long Realty Company Listed on: 07/02/2017
Co-Listed By
Barrie Herr
Long Realty Company
Townhouse Details
Home Type
- Townhome
Est. Annual Taxes
- $2,635
Year Built
- Built in 1987
Lot Details
- 3,485 Sq Ft Lot
- Masonry wall
- Wrought Iron Fence
- Back and Front Yard
HOA Fees
- $14,766 Monthly HOA Fees
Home Design
- Contemporary Architecture
- Frame With Stucco
- Built-Up Roof
Interior Spaces
- 1,718 Sq Ft Home
- 1-Story Property
- Wet Bar
- Shelving
- Ceiling Fan
- Skylights
- Wood Burning Fireplace
- Double Pane Windows
- Great Room
- Living Room with Fireplace
- Dining Room
- Den
- Mountain Views
Kitchen
- Eat-In Kitchen
- Electric Range
- Freezer
- Dishwasher
- Stainless Steel Appliances
- Disposal
Flooring
- Wood
- Carpet
- Ceramic Tile
Bedrooms and Bathrooms
- 2 Bedrooms
- Split Bedroom Floorplan
- Walk-In Closet
- 2 Full Bathrooms
- Dual Vanity Sinks in Primary Bathroom
- Bathtub with Shower
- Shower Only
Laundry
- Dryer
- Washer
Home Security
Parking
- 2 Car Garage
- Driveway
Accessible Home Design
- No Interior Steps
Outdoor Features
- Spa
- Slab Porch or Patio
Schools
- Fruchthendler Elementary School
- Magee Middle School
- Sabino High School
Utilities
- Forced Air Heating and Cooling System
- Heating System Uses Natural Gas
- Natural Gas Water Heater
- Water Softener
- High Speed Internet
- Phone Available
- Satellite Dish
Community Details
Overview
- $200 HOA Transfer Fee
- Rancho Del Rio Villa Association, Phone Number (520) 760-7793
- Villages At Rancho Del Rio 1 Subdivision
- The community has rules related to deed restrictions
Recreation
- Community Pool
Security
- Fire and Smoke Detector
Ownership History
Purchase Details
Home Financials for this Owner
Home Financials are based on the most recent Mortgage that was taken out on this home.Purchase Details
Home Financials for this Owner
Home Financials are based on the most recent Mortgage that was taken out on this home.Purchase Details
Home Financials for this Owner
Home Financials are based on the most recent Mortgage that was taken out on this home.Purchase Details
Similar Homes in Tucson, AZ
Home Values in the Area
Average Home Value in this Area
Purchase History
| Date | Type | Sale Price | Title Company |
|---|---|---|---|
| Warranty Deed | $400,000 | Stewart Title & Trust Of Tucso | |
| Cash Sale Deed | $217,000 | Pta | |
| Warranty Deed | $200,000 | Long Title Agency Inc | |
| Warranty Deed | $200,000 | Long Title Agency Inc | |
| Interfamily Deed Transfer | -- | -- |
Mortgage History
| Date | Status | Loan Amount | Loan Type |
|---|---|---|---|
| Previous Owner | $110,000 | New Conventional | |
| Previous Owner | $83,825 | New Conventional |
Property History
| Date | Event | Price | Change | Sq Ft Price |
|---|---|---|---|---|
| 01/10/2024 01/10/24 | Sold | $400,000 | +1.4% | $233 / Sq Ft |
| 11/23/2023 11/23/23 | For Sale | $394,500 | +81.8% | $230 / Sq Ft |
| 08/23/2017 08/23/17 | Sold | $217,000 | 0.0% | $126 / Sq Ft |
| 07/24/2017 07/24/17 | Pending | -- | -- | -- |
| 07/02/2017 07/02/17 | For Sale | $217,000 | +8.5% | $126 / Sq Ft |
| 07/08/2014 07/08/14 | Sold | $200,000 | 0.0% | $116 / Sq Ft |
| 06/08/2014 06/08/14 | Pending | -- | -- | -- |
| 02/10/2014 02/10/14 | For Sale | $200,000 | -- | $116 / Sq Ft |
Tax History Compared to Growth
Tax History
| Year | Tax Paid | Tax Assessment Tax Assessment Total Assessment is a certain percentage of the fair market value that is determined by local assessors to be the total taxable value of land and additions on the property. | Land | Improvement |
|---|---|---|---|---|
| 2024 | $2,567 | $23,346 | -- | -- |
| 2023 | $2,567 | $22,234 | $0 | $0 |
| 2022 | $2,587 | $21,176 | $0 | $0 |
| 2021 | $2,595 | $19,207 | $0 | $0 |
| 2020 | $2,491 | $19,207 | $0 | $0 |
| 2019 | $2,420 | $20,009 | $0 | $0 |
| 2018 | $2,744 | $16,592 | $0 | $0 |
| 2017 | $2,729 | $16,592 | $0 | $0 |
| 2016 | $2,635 | $15,802 | $0 | $0 |
| 2015 | $2,553 | $15,049 | $0 | $0 |
Agents Affiliated with this Home
-
Paul Shinder
P
Seller's Agent in 2024
Paul Shinder
Tierra Antigua Realty
(954) 618-3739
7 in this area
9 Total Sales
-
Grant Hampton
G
Buyer's Agent in 2024
Grant Hampton
Realty Executives Arizona Territory
(520) 299-7000
5 in this area
97 Total Sales
-
Dale Cuneo
D
Buyer Co-Listing Agent in 2024
Dale Cuneo
Realty Executives Arizona Territory
(718) 877-4502
3 in this area
56 Total Sales
-
J
Seller's Agent in 2017
Janie Herr
Long Realty Company
-
B
Seller Co-Listing Agent in 2017
Barrie Herr
Long Realty Company
-
Ronni Zecher

Buyer's Agent in 2017
Ronni Zecher
Russ Lyon Sotheby's International Realty
(860) 490-6841
11 in this area
20 Total Sales
Map
Source: MLS of Southern Arizona
MLS Number: 21717719
APN: 114-47-2700
- 7224 E Ashling Ln
- 3033 N Placita Chorro
- 7246 E Shoreline Dr
- 3042 N Placita Chorro
- 7146 E Sabino Vista Cir
- 7361 E Riverbank Loop
- 2961 N Rio Verde Dr
- 7002 E Mesa Grande Dr
- 7275 E Vuelta Rancho Mesquite
- 7080 E Calle Tolosa
- 7089 E Katchina Ct
- 7349 E Vuelta Rancho Mesquite
- 3339 N Calle Poco
- 6835 E Calle Luciente
- 2962 N Calle Ladera
- 6978 E Rivercrest Rd
- 6718 E Calle Cadena
- 3330 N Camino Suerte
- 7446 E Placita Luz de La Luna
- 7200 E Camino Vecino
